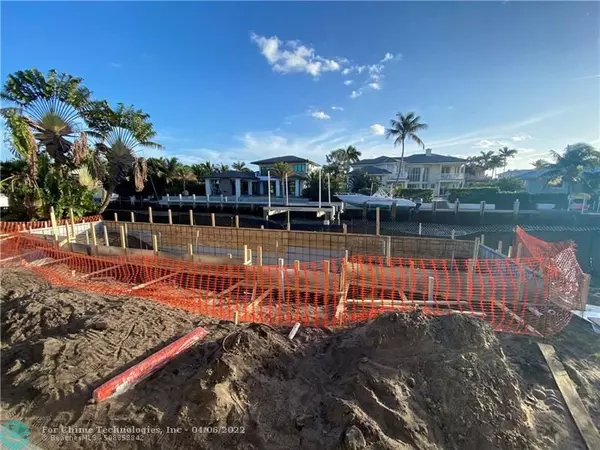$3,925,000
$3,950,000
0.6%For more information regarding the value of a property, please contact us for a free consultation.
117 Marlin Dr Ocean Ridge, FL 33435
5 Beds
4.5 Baths
3,884 SqFt
Key Details
Sold Price $3,925,000
Property Type Single Family Home
Sub Type Single
Listing Status Sold
Purchase Type For Sale
Square Footage 3,884 sqft
Price per Sqft $1,010
Subdivision Mc Cormick Mile Add
MLS Listing ID F10264726
Sold Date 03/30/22
Style WF/Pool/Ocean Access
Bedrooms 5
Full Baths 4
Half Baths 1
Construction Status New Construction
HOA Y/N No
Year Built 2021
Annual Tax Amount $18,194
Tax Year 2020
Lot Size 0.276 Acres
Property Description
A very rare opportunity to reserve this Coastal Model Home. This perfectly nestled lot situated in the highly sought after McComick Mile Island in Ocean Ridge. 5 Bedroom, 4.1 Bathrooms 2 Story open concept home that invites classic coastal flavor of clean lines, the warm woods & stone touches. Bella offers the very best smart technology offering Lutron Centralized lighting system, Control 4 LCD Display panel, Sonos Sound System, Video Door Station, Luma Video Camera, Pre-wired motorized Shades and Speakers. Purchase now and can still personalize but only until Jan 31 2021. Estimated delivery date is April 2021.
Location
State FL
County Palm Beach County
Community Mc Cormick Mile
Area Palm Beach 4110; 4120
Zoning RSF
Rooms
Bedroom Description At Least 1 Bedroom Ground Level,Entry Level,Master Bedroom Ground Level
Other Rooms Family Room, Loft, Utility Room/Laundry
Dining Room Family/Dining Combination, Kitchen Dining
Interior
Interior Features First Floor Entry, Kitchen Island, Fireplace-Decorative, Vaulted Ceilings, Volume Ceilings, Walk-In Closets
Heating Central Heat
Cooling Central Cooling
Flooring Tile Floors, Wood Floors
Equipment Automatic Garage Door Opener, Central Vacuum, Dishwasher, Disposal, Dryer, Gas Range, Microwave, Self Cleaning Oven, Washer
Furnishings Unfurnished
Exterior
Exterior Feature Built-In Grill, Exterior Lighting, Fence, High Impact Doors, Open Balcony, Private Rooftop Terrace, Wrap-Around Balcony
Parking Features Attached
Garage Spaces 2.0
Pool Automatic Chlorination, Heated, Hot Tub, Salt Chlorination
Waterfront Description Canal Width 81-120 Feet,Navigable,No Fixed Bridges,Ocean Access
Water Access Y
Water Access Desc Boatlift,Deeded Dock
View Canal, Intracoastal View, Water View
Roof Type Metal Roof
Private Pool No
Building
Lot Description 1/4 To Less Than 1/2 Acre Lot
Foundation Concrete Block Construction, Cbs Construction, Piling Construction
Sewer Septic Tank
Water Lake Worth Drain, Municipal Water
Construction Status New Construction
Others
Pets Allowed Yes
Senior Community No HOPA
Restrictions No Restrictions
Acceptable Financing Cash, Conventional
Membership Fee Required No
Listing Terms Cash, Conventional
Pets Allowed No Restrictions
Read Less
Want to know what your home might be worth? Contact us for a FREE valuation!

Our team is ready to help you sell your home for the highest possible price ASAP

Bought with Premier Estate Properties, Inc





