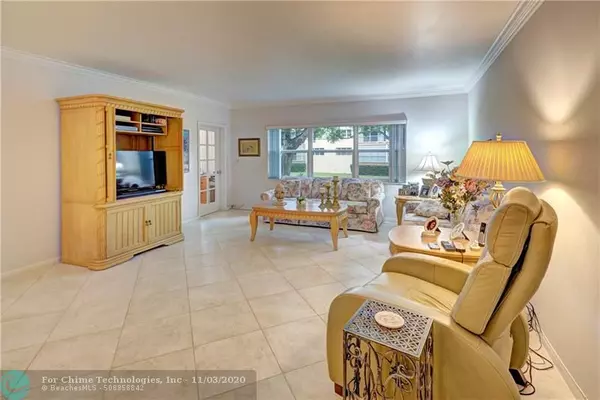$90,000
$93,900
4.2%For more information regarding the value of a property, please contact us for a free consultation.
6751 Cypress Rd #102 Plantation, FL 33317
1 Bed
1.5 Baths
932 SqFt
Key Details
Sold Price $90,000
Property Type Condo
Sub Type Condo
Listing Status Sold
Purchase Type For Sale
Square Footage 932 sqft
Price per Sqft $96
Subdivision Plantation Terrace
MLS Listing ID F10251711
Sold Date 01/15/21
Style Condo 1-4 Stories
Bedrooms 1
Full Baths 1
Half Baths 1
Construction Status Resale
HOA Fees $298/mo
HOA Y/N Yes
Year Built 1969
Annual Tax Amount $127
Tax Year 2019
Property Description
Wow!! IMMACULATE, 55+ community- Renovated spacious 1/1.5 fully tiled w/upgraded bathrooms (water saver commodes+bidet) and ENCLOSED patio w/French door from Living Rm. Complete Hurricane protection-All Impact Windows+doors except 2nd kitchen entry door with shutters. Crown Molding throughout, smooth finished ceilings. Large eat in Kitchen w/separate entrance-mounted TV stays. Handicapped equipped Shower+ pocket door 2 Master bath. Tinted sliding doors from master 2 enclosed patio/den. Assigned UNcovered parking spot + HUGE 16x7 storage unit on 1st floor. Assoc Requires Min 10% down NO Corp Owned properties NO RENTALS-No Reserves-therefore 20% down 4 financing. Good Credit-assoc says 750 credit score but will consider less w/proper documentation 1 Block Walk to Publix, shops, stores + more
Location
State FL
County Broward County
Community Plantation Terrace
Area Plantation (3680-3690;3760-3770;3860-3870)
Building/Complex Name Plantation Terrace
Rooms
Bedroom Description Entry Level
Other Rooms Den/Library/Office, Florida Room, Great Room, Storage Room
Dining Room Dining/Living Room, Eat-In Kitchen, Family/Dining Combination
Interior
Interior Features First Floor Entry, Closet Cabinetry, Fire Sprinklers, Foyer Entry, French Doors, Handicap Equipped, Pantry
Heating Central Heat, Electric Heat
Cooling Ceiling Fans, Central Cooling, Electric Cooling
Flooring Ceramic Floor, Tile Floors, Wood Floors
Equipment Dishwasher, Disposal, Dryer, Electric Range, Electric Water Heater, Icemaker, Microwave, Refrigerator, Self Cleaning Oven, Smoke Detector
Furnishings Furniture Negotiable
Exterior
Exterior Feature Barbeque, High Impact Doors, Patio, Storm/Security Shutters
Amenities Available Bbq/Picnic Area, Billiard Room, Clubhouse-Clubroom, Common Laundry, Community Room, Elevator, Exterior Lighting, Extra Storage, Heated Pool, Hobby Room, Kitchen Facilities, Library, Pool, Trash Chute
Water Access N
Private Pool No
Building
Unit Features Garden View
Entry Level 1
Foundation Cbs Construction
Unit Floor 1
Construction Status Resale
Others
Pets Allowed No
HOA Fee Include 298
Senior Community Verified
Restrictions Min.Down Payment Req.,No Corporate Buyer,No Leasing
Security Features Other Security,Tv Camera
Acceptable Financing Cash, Conventional
Membership Fee Required No
Listing Terms Cash, Conventional
Special Listing Condition As Is, Home Warranty, Restriction On Pets
Read Less
Want to know what your home might be worth? Contact us for a FREE valuation!

Our team is ready to help you sell your home for the highest possible price ASAP

Bought with Majestic Realty, LLC





