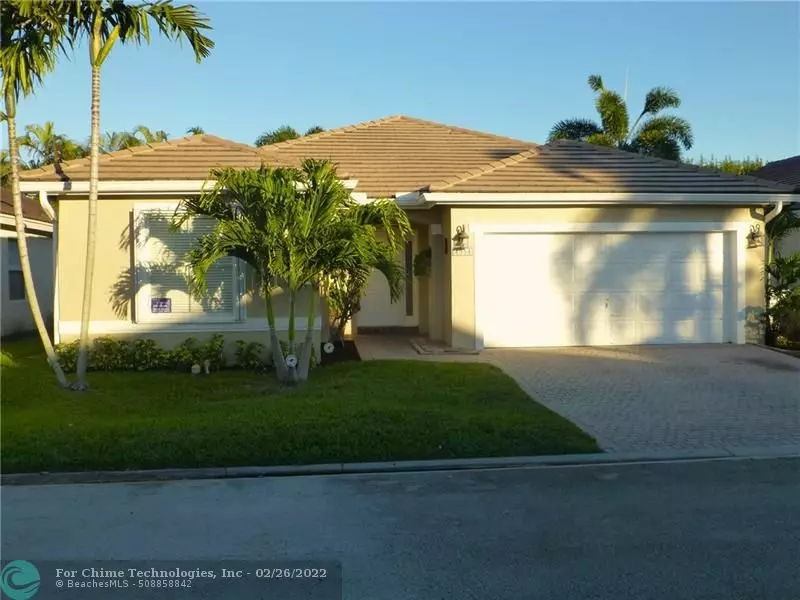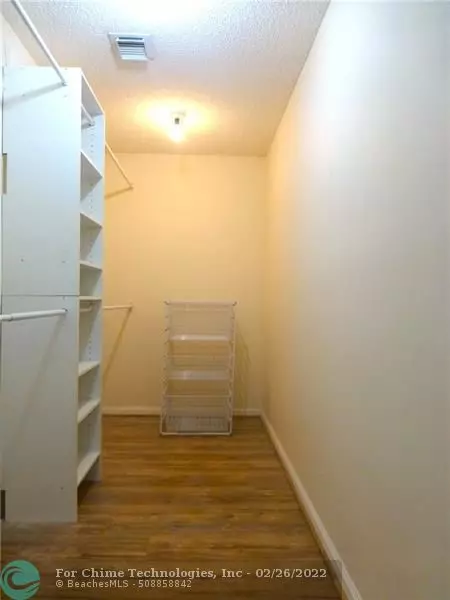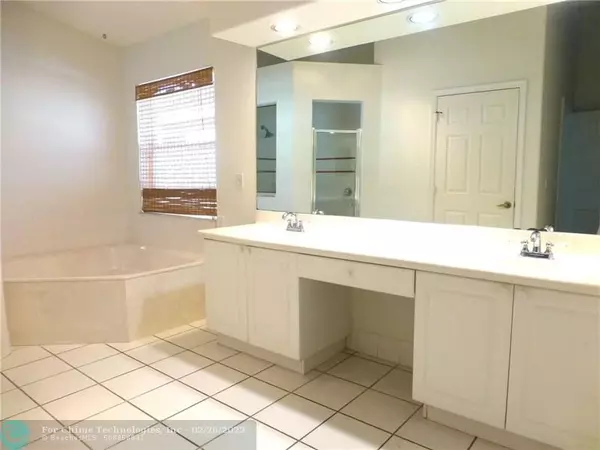$600,000
$569,990
5.3%For more information regarding the value of a property, please contact us for a free consultation.
4954 SW 33rd Ave Hollywood, FL 33312
3 Beds
2 Baths
1,852 SqFt
Key Details
Sold Price $600,000
Property Type Single Family Home
Sub Type Single
Listing Status Sold
Purchase Type For Sale
Square Footage 1,852 sqft
Price per Sqft $323
Subdivision Banyan Oakridge
MLS Listing ID F10304890
Sold Date 02/25/22
Style No Pool/No Water
Bedrooms 3
Full Baths 2
Construction Status Resale
HOA Fees $135/mo
HOA Y/N Yes
Year Built 1996
Annual Tax Amount $3,686
Tax Year 2020
Lot Size 5,000 Sqft
Property Description
Original owners are sad to leave this 3 BR/2 BA, 2-car garage home w/1,862 sq ft of living area. This 24-hour guard-gated community is adjacent to Emerald & Hollywood Hills. Interior features an open floor plan with spilt bedrooms, ceramic tile throughout living areas & wood laminate in all the bedrooms. Your private backyard is fully fenced with a brick paver patio. Accordion hurricane shutters protect this home. Just minutes to the beach, Seminole Hard Rock Casino & FLL or MIA Airports. Easy access to Florida's Turnpike, I-95, & I-595. Publix, local shops, restaurants & houses of worship are all within walking distance. Homes in this development sell & rent very fast, so make this your forever home or investment property. Lowest price home in the community.
Location
State FL
County Broward County
Community Banyan Oakridge
Area Hollywood Central (3070-3100)
Zoning Res
Rooms
Bedroom Description At Least 1 Bedroom Ground Level,Entry Level,Master Bedroom Ground Level
Other Rooms Attic, Family Room, Utility Room/Laundry
Dining Room Dining/Living Room, Eat-In Kitchen, Snack Bar/Counter
Interior
Interior Features First Floor Entry, Kitchen Island, Foyer Entry, Split Bedroom, Vaulted Ceilings, Walk-In Closets
Heating Central Heat, Electric Heat
Cooling Ceiling Fans, Central Cooling, Electric Cooling
Flooring Ceramic Floor, Laminate, Tile Floors
Equipment Automatic Garage Door Opener, Dishwasher, Disposal, Dryer, Electric Range, Electric Water Heater, Icemaker, Microwave, Refrigerator, Smoke Detector, Washer
Furnishings Unfurnished
Exterior
Exterior Feature Exterior Lights, Fence
Parking Features Attached
Garage Spaces 2.0
Community Features Gated Community
Water Access N
View Garden View, Other View
Roof Type Flat Tile Roof
Private Pool No
Building
Lot Description Less Than 1/4 Acre Lot, Interior Lot, West Of Us 1
Foundation Cbs Construction, Slab Construction, Stucco Exterior Construction
Sewer Municipal Sewer
Water Municipal Water
Construction Status Resale
Schools
Elementary Schools Bethune; Mary M.
Middle Schools Attucks
High Schools Hollywood Hl High
Others
Pets Allowed Yes
HOA Fee Include 135
Senior Community No HOPA
Restrictions Assoc Approval Required,Ok To Lease
Acceptable Financing Cash, Conventional, FHA, VA
Membership Fee Required No
Listing Terms Cash, Conventional, FHA, VA
Special Listing Condition As Is
Pets Allowed No Aggressive Breeds
Read Less
Want to know what your home might be worth? Contact us for a FREE valuation!

Our team is ready to help you sell your home for the highest possible price ASAP

Bought with Trucity Inc





