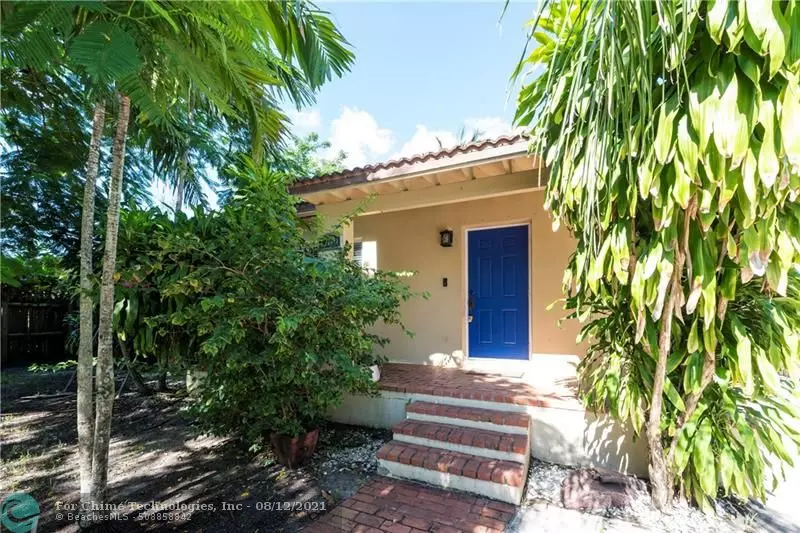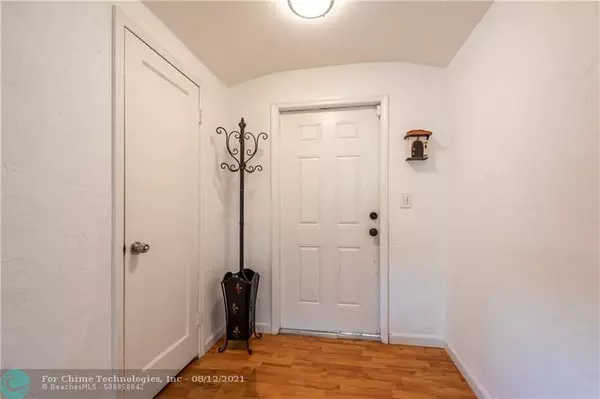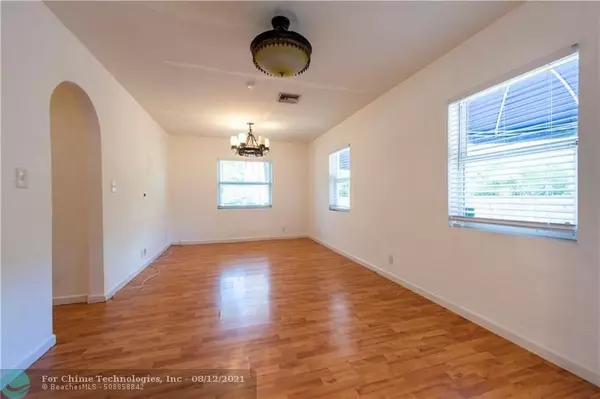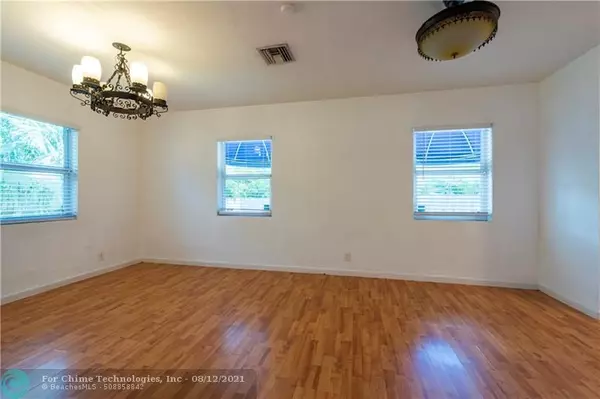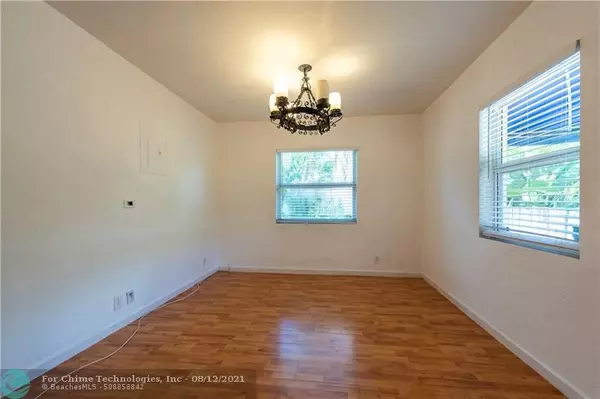$323,500
$329,900
1.9%For more information regarding the value of a property, please contact us for a free consultation.
1709 NW 8TH AVE Fort Lauderdale, FL 33311
3 Beds
1 Bath
1,000 SqFt
Key Details
Sold Price $323,500
Property Type Single Family Home
Sub Type Single
Listing Status Sold
Purchase Type For Sale
Square Footage 1,000 sqft
Price per Sqft $323
Subdivision Progresso
MLS Listing ID F10295532
Sold Date 09/24/21
Style No Pool/No Water
Bedrooms 3
Full Baths 1
Construction Status Resale
HOA Y/N No
Total Fin. Sqft 7695
Year Built 1953
Annual Tax Amount $3,985
Tax Year 2020
Lot Size 7,695 Sqft
Property Description
Charming three-bedroom, one bathroom home located on a large and private fenced in lot. This architect-designed, lush and landscaped oversized backyard oasis includes a freshly sodded lawn, Rainbird irrigation system, mature coconut palms, with starfruit, mango, and pineapple trees. Delightful kitchen, arched entryways, laminate flooring, and spacious living & dining area. Newer A/C, Amalfi Blue Sunbrella window awnings, impact doors & windows throughout. Excellent central location near Wilton Manors, Shopping, Shops & Restaurants, 10 minutes to downtown, the highways and 15 minutes from the beach. Start fresh with this blank canvas, freshly painted, and ready to create your dream home. Perfect for a first-time home buyer or an excellent investment opportunity.
.
Location
State FL
County Broward County
Community Lauderdale Manors
Area Ft Ldale Nw(3390-3400;3460;3540-3560;3720;3810)
Zoning RDS-15
Rooms
Bedroom Description Master Bedroom Ground Level
Other Rooms Utility Room/Laundry
Dining Room Dining/Living Room
Interior
Interior Features First Floor Entry
Heating Central Heat, Electric Heat
Cooling Ceiling Fans, Central Cooling
Flooring Laminate
Equipment Dishwasher, Dryer, Electric Range, Electric Water Heater, Microwave, Refrigerator, Washer
Furnishings Unfurnished
Exterior
Exterior Feature Extra Building/Shed, Fence
Water Access N
View Garden View
Roof Type Barrel Roof
Private Pool No
Building
Lot Description Less Than 1/4 Acre Lot
Foundation Cbs Construction
Sewer Municipal Sewer
Water Municipal Water
Construction Status Resale
Schools
Elementary Schools Marshall;Thurgd
Middle Schools Sunrise
High Schools Dillard High
Others
Pets Allowed Yes
Senior Community No HOPA
Restrictions No Restrictions
Acceptable Financing Cash, Conventional
Membership Fee Required No
Listing Terms Cash, Conventional
Special Listing Condition As Is
Pets Allowed No Restrictions
Read Less
Want to know what your home might be worth? Contact us for a FREE valuation!

Our team is ready to help you sell your home for the highest possible price ASAP

Bought with United Realty Group Inc

