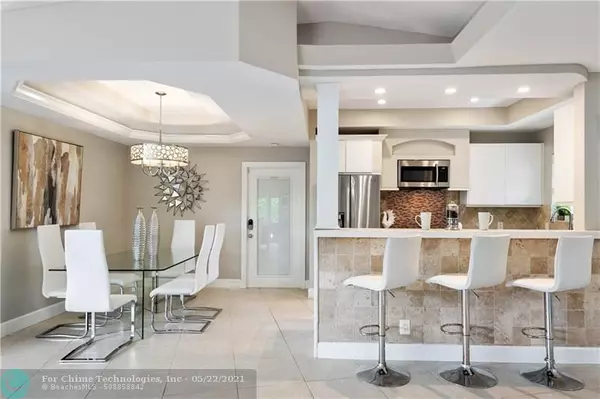$960,000
$899,000
6.8%For more information regarding the value of a property, please contact us for a free consultation.
2136 NE 44th St Fort Lauderdale, FL 33308
3 Beds
2 Baths
1,608 SqFt
Key Details
Sold Price $960,000
Property Type Single Family Home
Sub Type Single
Listing Status Sold
Purchase Type For Sale
Square Footage 1,608 sqft
Price per Sqft $597
Subdivision Coral Ridge Country Club
MLS Listing ID F10284261
Sold Date 06/07/21
Style Pool Only
Bedrooms 3
Full Baths 2
Construction Status Resale
HOA Y/N No
Year Built 1960
Annual Tax Amount $12,102
Tax Year 2020
Lot Size 9,094 Sqft
Property Description
Beautifully renovated, California-inspired 3BR/2BA/2CG pool home is perfectly positioned on one of the prime lots in Coral Ridge Country Club. Exquisite features include: open chef's kitchen w/ gas cooking, large living room w/ vaulted ceiling & spectacular garden views from every room throughout the house. Private resort-style backyard featuring a freeform pool, dining and bbq areas, outdoor shower & expansive loggia to complete the outdoor living room that is right off the pages of a magazine! Smart home technology, new AC (2020) newer roof (2017), impact windows/doors (2018). Pristine two-car garage with additional storage cabinets that is a car enthusiast's dream. Tremendous motor court. Centrally located--minutes to beach, golf, world-class restaurants & shops, 3 Int'l airports.
Location
State FL
County Broward County
Community Coral Ridge Country
Area Ft Ldale Ne (3240-3270;3350-3380;3440-3450;3700)
Zoning RS-8
Rooms
Bedroom Description At Least 1 Bedroom Ground Level,Entry Level,Master Bedroom Ground Level
Other Rooms Utility/Laundry In Garage
Dining Room Snack Bar/Counter
Interior
Interior Features First Floor Entry, Closet Cabinetry, Foyer Entry, French Doors, Laundry Tub, Split Bedroom, Vaulted Ceilings
Heating Central Heat, Electric Heat
Cooling Ceiling Fans, Central Cooling, Electric Cooling
Flooring Carpeted Floors, Tile Floors
Equipment Automatic Garage Door Opener, Dishwasher, Disposal, Dryer, Electric Water Heater, Gas Range, Microwave, Natural Gas, Refrigerator, Washer
Furnishings Unfurnished
Exterior
Exterior Feature Fence, High Impact Doors, Open Porch, Outdoor Shower, Patio
Parking Features Attached
Garage Spaces 2.0
Pool Below Ground Pool
Water Access N
View Garden View, Pool Area View
Roof Type Flat Tile Roof
Private Pool No
Building
Lot Description Less Than 1/4 Acre Lot
Foundation Cbs Construction
Sewer Municipal Sewer
Water Municipal Water
Construction Status Resale
Others
Pets Allowed Yes
Senior Community No HOPA
Restrictions No Restrictions
Acceptable Financing Cash, Conventional
Membership Fee Required No
Listing Terms Cash, Conventional
Pets Allowed No Restrictions
Read Less
Want to know what your home might be worth? Contact us for a FREE valuation!

Our team is ready to help you sell your home for the highest possible price ASAP

Bought with Whitaker Realty, PA





