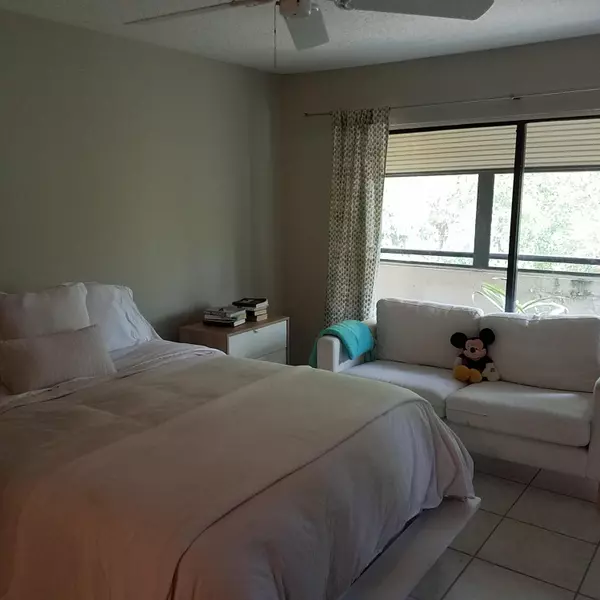Bought with Palm Beach International Rlty.
$140,000
$150,000
6.7%For more information regarding the value of a property, please contact us for a free consultation.
12568 Shoreline DR 404 Wellington, FL 33414
2 Beds
2 Baths
1,425 SqFt
Key Details
Sold Price $140,000
Property Type Condo
Sub Type Condo/Coop
Listing Status Sold
Purchase Type For Sale
Square Footage 1,425 sqft
Price per Sqft $98
Subdivision Shores At Wellington Condo
MLS Listing ID RX-10419148
Sold Date 06/26/18
Style 4+ Floors
Bedrooms 2
Full Baths 2
Construction Status Resale
HOA Fees $538/mo
HOA Y/N Yes
Min Days of Lease 90
Year Built 1984
Annual Tax Amount $3,109
Tax Year 2017
Property Description
Everything you could want in a Wellington condo +1 year home warranty! Just minutes from the horse show, but tucked in and away from the hustle & bustle of traffic, situated on a quiet canal and up on the Top floor(elevator) so no one is above you and allowing for high, vaulted, exposed wood beamed ceilings.Updates and upgrades includes newer appliances including Bosch washer and dryer, exquisite dark wood used in kitchen cabinetry and throughout including dry bar and vanities in bathrooms. Plenty of storage including extra large walk in closets in both bedrooms and large pantry plus outside storage for bikes etc. everything, but electric is included in maintenance: cable, water, insurance,& pest control & Amenities including pool/cabana, clubhouse with exercise room and tennis courts
Location
State FL
County Palm Beach
Community The Shores
Area 5520
Zoning WELL_P
Rooms
Other Rooms Laundry-Util/Closet, Laundry-Inside, Storage
Master Bath Separate Shower, Mstr Bdrm - Sitting
Interior
Interior Features Ctdrl/Vault Ceilings, Laundry Tub, Walk-in Closet, Pantry, Split Bedroom
Heating Central, Electric
Cooling Electric, Central, Ceiling Fan
Flooring Ceramic Tile, Tile
Furnishings Unfurnished
Exterior
Exterior Feature Covered Balcony, Screened Balcony, Open Balcony
Parking Features Assigned, Vehicle Restrictions, Deeded, Open, Guest
Community Features Home Warranty
Utilities Available Electric, Public Sewer, Cable, Public Water
Amenities Available Pool, Cabana, Picnic Area, Trash Chute, Spa-Hot Tub, Fitness Center, Elevator, Clubhouse, Tennis
Waterfront Description Canal Width 1 - 80
View Canal, Garden
Roof Type Concrete Tile
Present Use Home Warranty
Handicap Access Accessible Elevator Installed
Exposure North
Private Pool No
Building
Lot Description Sidewalks, West of US-1, Public Road
Story 4.00
Unit Features Exterior Catwalk
Foundation CBS
Unit Floor 4
Construction Status Resale
Schools
Elementary Schools New Horizons Elementary School
Middle Schools Polo Park Middle School
High Schools Wellington High School
Others
Pets Allowed Yes
HOA Fee Include Common Areas,Water,Sewer,Reserve Funds,Management Fees,Elevator,Cable,Insurance-Bldg,Roof Maintenance,Pest Control,Lawn Care
Senior Community No Hopa
Restrictions Buyer Approval
Acceptable Financing Cash, Conventional
Horse Property No
Membership Fee Required No
Listing Terms Cash, Conventional
Financing Cash,Conventional
Pets Allowed Up to 2 Pets, 50+ lb Pet
Read Less
Want to know what your home might be worth? Contact us for a FREE valuation!

Our team is ready to help you sell your home for the highest possible price ASAP





