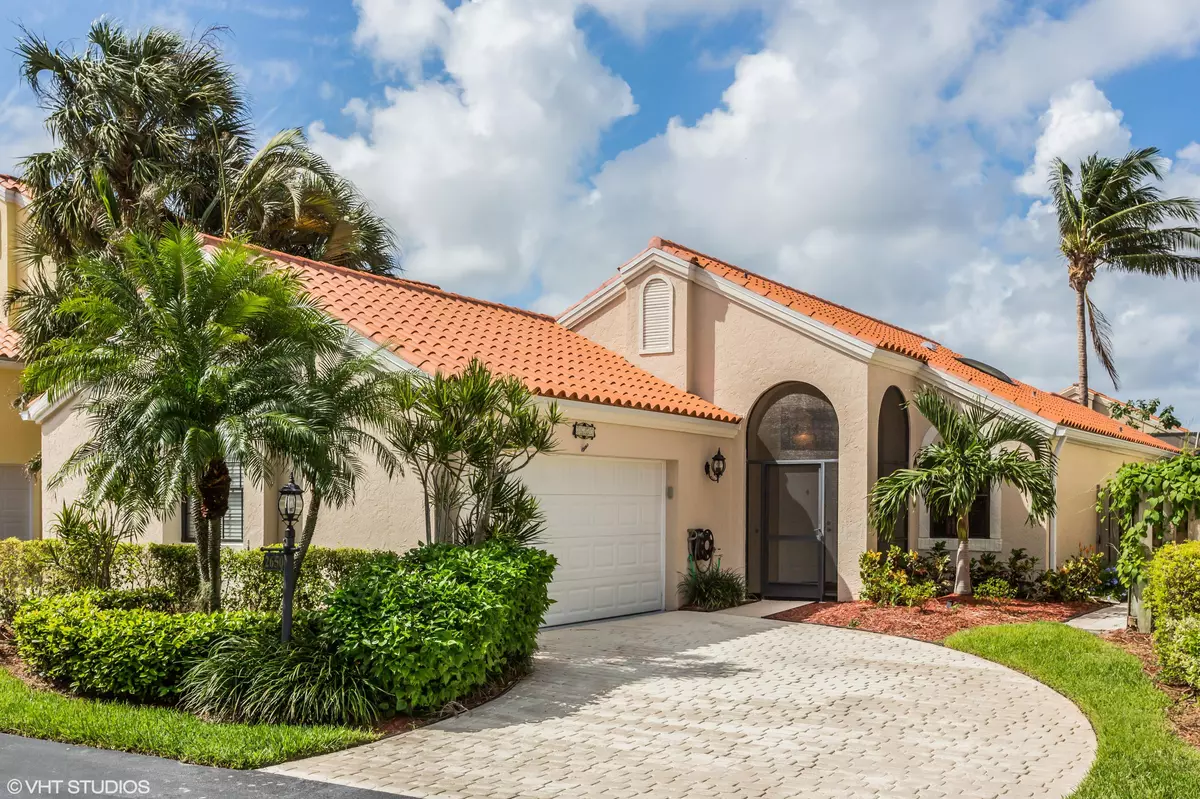Bought with Illustrated Properties LLC (Ju
$380,000
$410,000
7.3%For more information regarding the value of a property, please contact us for a free consultation.
2650 La Lique CIR Palm Beach Gardens, FL 33410
3 Beds
2 Baths
1,761 SqFt
Key Details
Sold Price $380,000
Property Type Single Family Home
Sub Type Single Family Detached
Listing Status Sold
Purchase Type For Sale
Square Footage 1,761 sqft
Price per Sqft $215
Subdivision Crystal Pointe
MLS Listing ID RX-10373143
Sold Date 11/22/17
Style Mediterranean
Bedrooms 3
Full Baths 2
Construction Status Resale
HOA Fees $344/mo
HOA Y/N Yes
Year Built 1987
Annual Tax Amount $4,293
Tax Year 2017
Lot Size 5,170 Sqft
Property Description
This charming, mostly furnished one level Crystal Pointe 3 BR, 2 Bath pool home has been beautifully renovated, with new roof in 2015. Custom features include raised vanities in the bathrooms with Cherry wood cabinets, marble tops, double sinks & a kitchen w/granite countertops, tumbled marble backsplash, center island, wine bar w/wine rack & wine fridge, stainless appliances & wood shaker style cabinets. Updated lighting throughout including beautiful chandeliers. The home now has crown molding, wood floors in the kitchen & den and tile throughout the living areas. The pool and pool deck were refinished in 2015 & the A/C is 5 yrs old. There is a new sprinkler system. This manned and gated community has exercise room is located near beach in Juno & convenient to the Gardens mall area
Location
State FL
County Palm Beach
Community Crystal Pointe
Area 5230
Zoning Res
Rooms
Other Rooms Attic, Laundry-Inside
Master Bath Dual Sinks, Separate Shower, Separate Tub
Interior
Interior Features Ctdrl/Vault Ceilings, Foyer, Kitchen Island, Laundry Tub, Pantry, Roman Tub, Sky Light(s), Split Bedroom, Volume Ceiling, Walk-in Closet
Heating Central, Electric
Cooling Central, Electric
Flooring Carpet, Ceramic Tile, Tile, Wood Floor
Furnishings Partially Furnished
Exterior
Exterior Feature Open Patio
Parking Features Garage - Attached
Garage Spaces 2.0
Pool Inground
Utilities Available Cable, Public Sewer, Public Water, Underground
Amenities Available Basketball, Bike - Jog, Clubhouse, Community Room, Fitness Center, Manager on Site, Pool, Sidewalks, Tennis
Waterfront Description None
View Pool
Roof Type S-Tile
Exposure East
Private Pool Yes
Security Burglar Alarm,Gate - Manned,Security Patrol
Building
Lot Description < 1/4 Acre, Interior Lot, Paved Road, Sidewalks
Story 1.00
Foundation CBS
Unit Floor 1
Construction Status Resale
Schools
Middle Schools Howell L. Watkins Middle School
High Schools William T. Dwyer High School
Others
Pets Allowed Restricted
HOA Fee Include Cable,Common Areas,Maintenance-Exterior,Management Fees,Manager
Senior Community No Hopa
Restrictions Buyer Approval,Interview Required
Security Features Burglar Alarm,Gate - Manned,Security Patrol
Acceptable Financing Cash, Conventional
Horse Property No
Membership Fee Required No
Listing Terms Cash, Conventional
Financing Cash,Conventional
Read Less
Want to know what your home might be worth? Contact us for a FREE valuation!

Our team is ready to help you sell your home for the highest possible price ASAP

