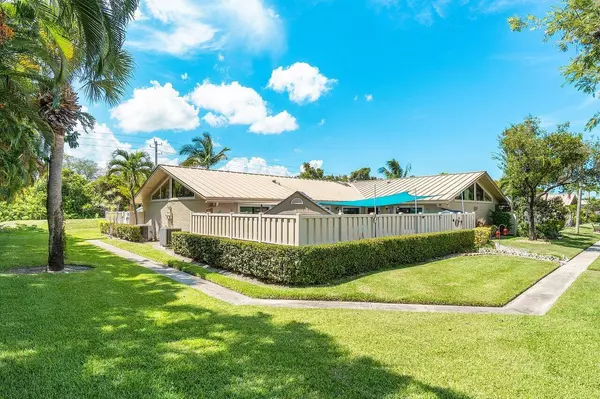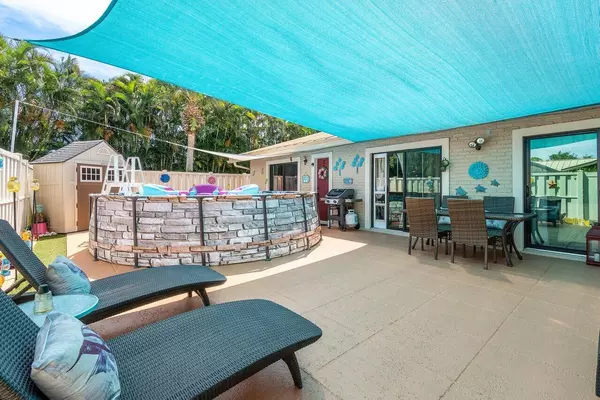Bought with Dalton Wade Inc
$415,000
$425,000
2.4%For more information regarding the value of a property, please contact us for a free consultation.
5766 Golden Eagle CIR Palm Beach Gardens, FL 33418
3 Beds
2 Baths
1,300 SqFt
Key Details
Sold Price $415,000
Property Type Single Family Home
Sub Type Villa
Listing Status Sold
Purchase Type For Sale
Square Footage 1,300 sqft
Price per Sqft $319
Subdivision Westwood Gardens 1
MLS Listing ID RX-10830487
Sold Date 11/29/22
Style Villa
Bedrooms 3
Full Baths 2
Construction Status Resale
HOA Fees $255/mo
HOA Y/N Yes
Year Built 1984
Annual Tax Amount $1,995
Tax Year 2021
Lot Size 2,474 Sqft
Property Description
This meticulously maintained 3/2 in desirable westwood gardens is a must see. The outdoor patio area is a true entertainers paradise and will leave you spending most of your days lounging by the pool & jacuzzi. Sale includes above ground pool( can be removed before closing if buyer request it) with wireless pool vacuum, pool floats, pool pump, outdoor shower. Jacuzzi Spa is included. 2 outdoor sheds, brand new never used house generator and all outdoor decorations are included. Outdoor furniture is negotiable. NEW IMPACT WINDOWS AND ALL EXTERIOR DOORS, AND 4 IMPACT SLIDING DOORS just installed 8/22 at a cost of $25k. 185mph wind rating and very quiet inside the home. Metal Roof (2015) cat 5 rated with 75 yr lifespan. Gutters were also added. Ac unit (2014) comes with platinum membership.
Location
State FL
County Palm Beach
Area 5310
Zoning RM(cit
Rooms
Other Rooms Laundry-Inside
Master Bath None
Interior
Interior Features None
Heating Central
Cooling Central
Flooring Ceramic Tile
Furnishings Furniture Negotiable
Exterior
Exterior Feature Open Patio, Open Porch, Shed
Parking Features 2+ Spaces, Guest, Street
Pool Above Ground, Spa
Utilities Available Cable, Electric, Public Sewer, Public Water
Amenities Available Basketball, Clubhouse, Pool, Sidewalks, Street Lights, Tennis
Waterfront Description None
View Pool
Roof Type Metal
Exposure East
Private Pool Yes
Building
Lot Description < 1/4 Acre
Story 1.00
Foundation CBS, Concrete, Stucco
Construction Status Resale
Schools
Elementary Schools Marsh Pointe Elementary
Middle Schools Watson B. Duncan Middle School
High Schools William T. Dwyer High School
Others
Pets Allowed Yes
HOA Fee Include Cable,Common Areas,Lawn Care,Roof Maintenance,Trash Removal
Senior Community No Hopa
Restrictions Buyer Approval,Commercial Vehicles Prohibited,Lease OK,No Lease First 2 Years
Acceptable Financing Cash, Conventional, FHA, VA
Horse Property No
Membership Fee Required No
Listing Terms Cash, Conventional, FHA, VA
Financing Cash,Conventional,FHA,VA
Pets Allowed No Aggressive Breeds
Read Less
Want to know what your home might be worth? Contact us for a FREE valuation!

Our team is ready to help you sell your home for the highest possible price ASAP





