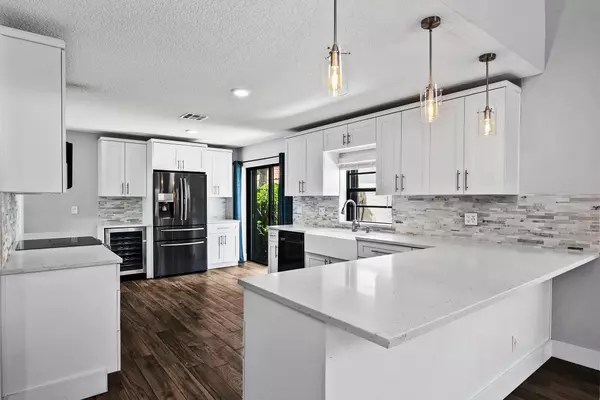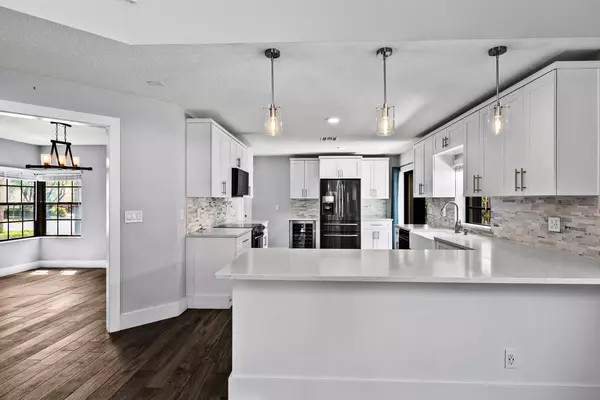Bought with Waterfront Properties & Club C
$715,000
$749,500
4.6%For more information regarding the value of a property, please contact us for a free consultation.
2596 La Cristal CIR Palm Beach Gardens, FL 33410
3 Beds
2.1 Baths
1,941 SqFt
Key Details
Sold Price $715,000
Property Type Single Family Home
Sub Type Single Family Detached
Listing Status Sold
Purchase Type For Sale
Square Footage 1,941 sqft
Price per Sqft $368
Subdivision Crystal Pointe 5
MLS Listing ID RX-10810271
Sold Date 11/29/22
Style < 4 Floors,Mediterranean,Multi-Level
Bedrooms 3
Full Baths 2
Half Baths 1
Construction Status Resale
HOA Fees $460/mo
HOA Y/N Yes
Year Built 1989
Annual Tax Amount $7,004
Tax Year 2021
Lot Size 5,515 Sqft
Property Description
Home exterior to be painted in 2023 color selected by buyer. 3 bed 2.5 bath home in desirable Crystal Pointe. This home was remodeled in 2018. Wood look tile downstairs and upstairs, except the 2 bedrooms with carpet. The kitchen is equipped with all Samsung black stainless-steel appliances, gorgeous stone farmhouse kitchen sink, quartz counter tops, white shaker soft close cabinets, electric slide in range stove, microwave and a wine cooler. The dining room and master bedroom is located downstairs. The master shower is Carrera Marble, all Moen brushed nickel faucets and hardware. The open loft can work great for kids playroom, with the two bedrooms with a Jack and Jill bathroom. roof replaced in 2006, one of ac zones replaced in 2020, hot water heaters 2018 and popcorn ceiling remo
Location
State FL
County Palm Beach
Area 5230
Zoning RS
Rooms
Other Rooms Attic, Den/Office, Family
Master Bath Dual Sinks
Interior
Interior Features Entry Lvl Lvng Area, Upstairs Living Area, Walk-in Closet
Heating Central, Electric
Cooling Ceiling Fan
Flooring Carpet, Ceramic Tile
Furnishings Unfurnished
Exterior
Exterior Feature Auto Sprinkler, Custom Lighting, Screen Porch, Screened Patio, Shutters
Parking Features Garage - Attached
Garage Spaces 2.0
Pool Spa
Community Features Gated Community
Utilities Available Cable, Electric, Public Sewer, Public Water
Amenities Available Park, Pickleball, Playground, Pool, Tennis
Waterfront Description None
View Preserve
Roof Type Barrel,S-Tile,Wood Joist,Wood Truss/Raft
Exposure East
Private Pool No
Security Burglar Alarm,Gate - Manned
Building
Lot Description < 1/4 Acre
Story 2.00
Unit Features Multi-Level
Foundation CBS, Frame, Stucco
Construction Status Resale
Others
Pets Allowed Yes
HOA Fee Include Cable,Common Areas,Lawn Care,Manager
Senior Community No Hopa
Restrictions Buyer Approval,Commercial Vehicles Prohibited,Lease OK,No Boat,No RV
Security Features Burglar Alarm,Gate - Manned
Acceptable Financing Cash, Conventional
Horse Property No
Membership Fee Required No
Listing Terms Cash, Conventional
Financing Cash,Conventional
Pets Allowed No Aggressive Breeds, Size Limit
Read Less
Want to know what your home might be worth? Contact us for a FREE valuation!

Our team is ready to help you sell your home for the highest possible price ASAP





