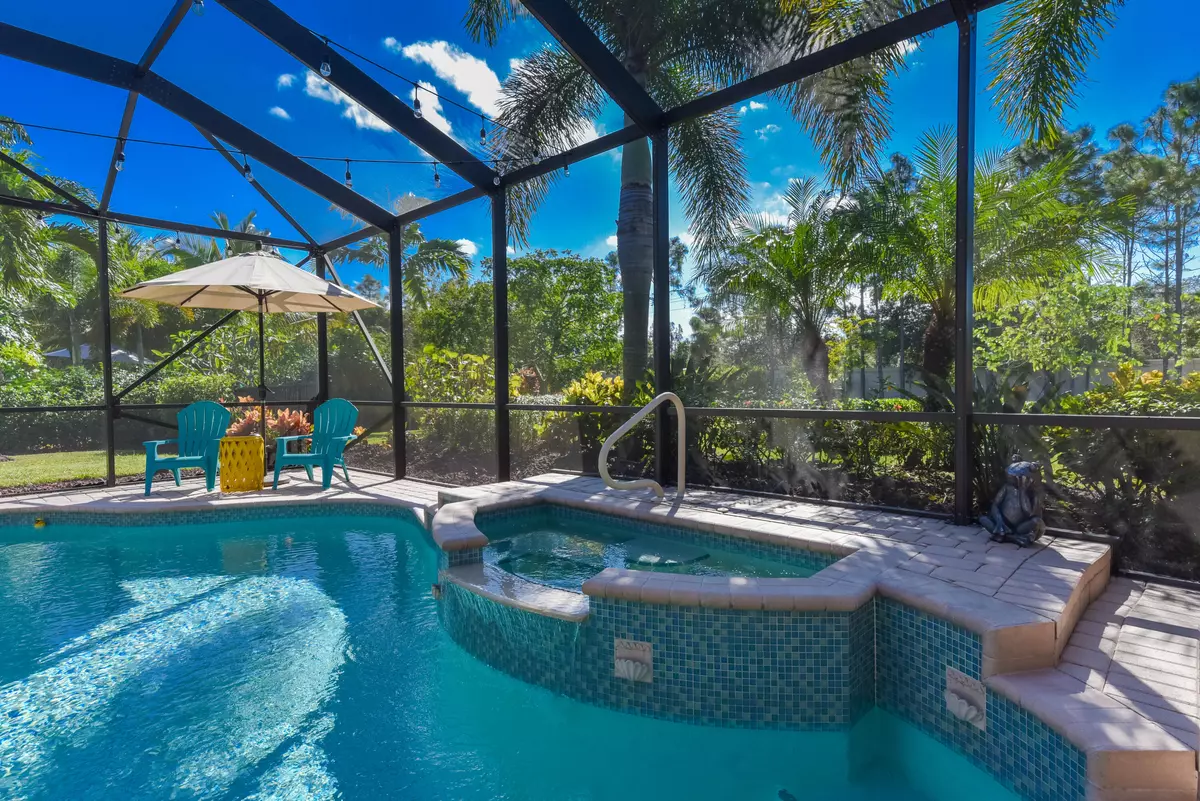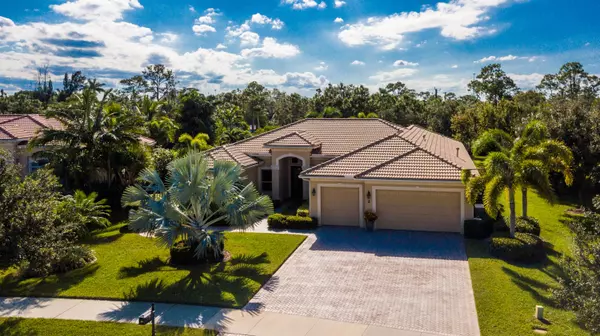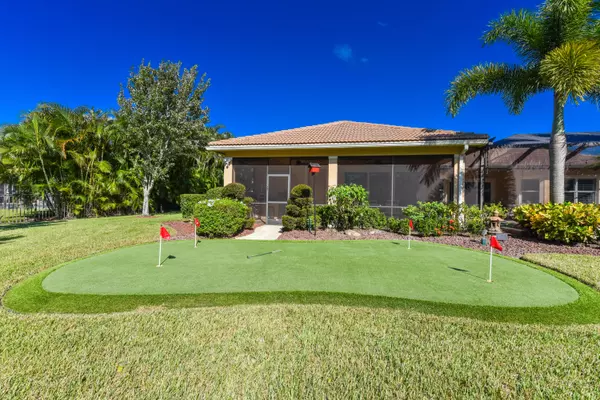Bought with BSR Realty Group, Inc
$1,130,000
$1,169,000
3.3%For more information regarding the value of a property, please contact us for a free consultation.
2 SE Ethan TER Stuart, FL 34997
4 Beds
3 Baths
3,060 SqFt
Key Details
Sold Price $1,130,000
Property Type Single Family Home
Sub Type Single Family Detached
Listing Status Sold
Purchase Type For Sale
Square Footage 3,060 sqft
Price per Sqft $369
Subdivision Tres Belle Pud Plat No 1 A Plat Of
MLS Listing ID RX-10835658
Sold Date 12/29/22
Style < 4 Floors,Mediterranean,Ranch
Bedrooms 4
Full Baths 3
Construction Status Resale
HOA Fees $311/mo
HOA Y/N Yes
Year Built 2012
Annual Tax Amount $9,570
Tax Year 2021
Lot Size 0.502 Acres
Property Description
This home is a 'SHOW STOPPER''. Model perfect, 4/3/3 Estate saltwater pool home with Den/Office in the stately gated community Tres Belle. Situated on a 1/2-acre and Cul De Sac for privacy and your very own exclusive Putting green & Chipping Mound. Full house GENERATOR. ALL impact windows. The interior is Spectacular. CUSTOM accent wall. CUSTOM Impact door with sidelight. CUSTOM Chandelier. GENIE roll outs for kitchen, pantry, full Wet bar, AND extensive summer kitchen. California closets. Upgraded beautiful light fixtures. CUSTOM garage cabinets and flooring. Saltwater heated pool w/Link Wi-Fi system. TWO Lanais. Automatic roller blinds on lanai. FENCED area for your favorite pets. Landscape lighting. The list of upgrades is endless. Absolutely Gorgeous!!
Location
State FL
County Martin
Community Tres Belle
Area 12 - Stuart - Southwest
Zoning residential
Rooms
Other Rooms Attic, Cabana Bath, Den/Office, Family, Laundry-Inside
Master Bath Dual Sinks, Mstr Bdrm - Ground, Mstr Bdrm - Sitting, Separate Shower, Separate Tub
Interior
Interior Features Bar, Built-in Shelves, Entry Lvl Lvng Area, Foyer, Kitchen Island, Laundry Tub, Pantry, Pull Down Stairs, Split Bedroom, Volume Ceiling, Walk-in Closet, Wet Bar
Heating Central, Zoned
Cooling Ceiling Fan, Central, Zoned
Flooring Ceramic Tile
Furnishings Unfurnished
Exterior
Exterior Feature Auto Sprinkler, Built-in Grill, Covered Patio, Fence, Screened Patio, Summer Kitchen, Well Sprinkler, Zoned Sprinkler
Parking Features 2+ Spaces, Covered, Driveway, Garage - Attached
Garage Spaces 3.0
Pool Auto Chlorinator, Concrete, Heated, Salt Chlorination, Screened
Community Features Disclosure, Sold As-Is, Survey, Gated Community
Utilities Available Cable, Gas Natural, Public Sewer, Public Water, Underground
Amenities Available Bike - Jog, Sidewalks, Street Lights
Waterfront Description None
View Garden, Pool
Roof Type Barrel
Present Use Disclosure,Sold As-Is,Survey
Exposure South
Private Pool Yes
Security Burglar Alarm,Gate - Unmanned
Building
Lot Description 1/2 to < 1 Acre, Cul-De-Sac
Story 1.00
Foundation CBS, Concrete, Stucco
Construction Status Resale
Schools
Elementary Schools Crystal Lakes Elementary School
Middle Schools Dr. David L. Anderson Middle School
High Schools South Fork High School
Others
Pets Allowed Yes
HOA Fee Include Cable,Common Areas,Management Fees,Reserve Funds,Security
Senior Community No Hopa
Restrictions Commercial Vehicles Prohibited
Security Features Burglar Alarm,Gate - Unmanned
Acceptable Financing Cash, Conventional
Horse Property No
Membership Fee Required No
Listing Terms Cash, Conventional
Financing Cash,Conventional
Read Less
Want to know what your home might be worth? Contact us for a FREE valuation!

Our team is ready to help you sell your home for the highest possible price ASAP





