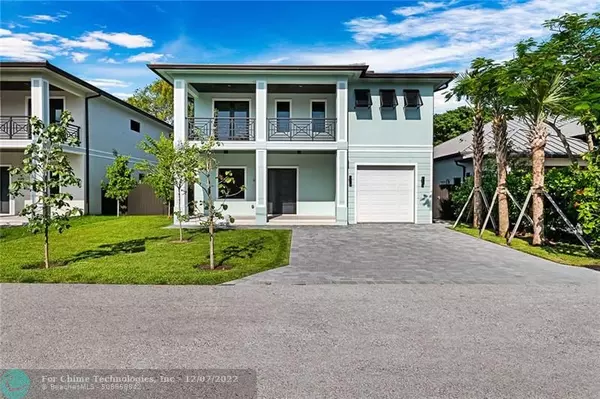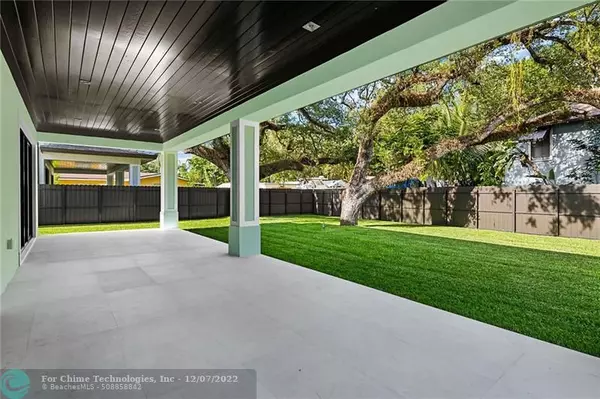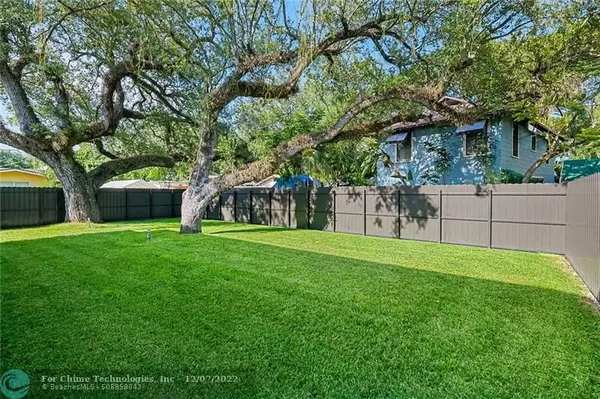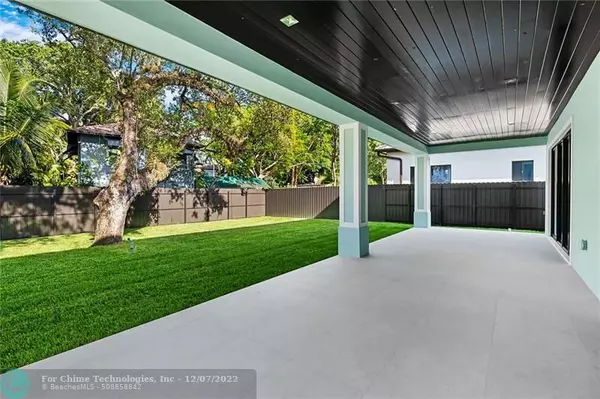$1,450,000
$1,399,000
3.6%For more information regarding the value of a property, please contact us for a free consultation.
626 SW 12th Ave Fort Lauderdale, FL 33312
4 Beds
4 Baths
2,730 SqFt
Key Details
Sold Price $1,450,000
Property Type Single Family Home
Sub Type Single
Listing Status Sold
Purchase Type For Sale
Square Footage 2,730 sqft
Price per Sqft $531
Subdivision Riverside Add Amen Plat
MLS Listing ID F10328607
Sold Date 12/07/22
Style Pool Only
Bedrooms 4
Full Baths 4
Construction Status New Construction
HOA Y/N No
Year Built 2022
Annual Tax Amount $569
Tax Year 2021
Property Description
Brand new construction with over 2700 square feet of living space and completed with custom high quality finishes. This 4 bedroom, 4 bath home + office features an open floor plan with volume ceilings, 48x48 European porcelain flooring on the first floor and luxurious wide plank engineered wood on the second floor. Gourmet Italkraft kitchen with marble countertops, soft close cabinets and drawers, and waterfall edge island as well as stainless steel appliances. Spacious bedrooms each TV connection ready, elegantly finished bathrooms, and generous closets. Beautiful backyard with tongue-and-groove ceiling porch, irrigation system, summer kitchen connection, privacy fence. One car garage with 220v outlet. Upstairs laundry. Builders warranty included. Pool permits currently in process.
Location
State FL
County Broward County
Community Riverside
Area Ft Ldale Sw (3470-3500;3570-3590)
Zoning RS-8
Rooms
Bedroom Description Master Bedroom Upstairs,Studio
Other Rooms Den/Library/Office
Dining Room Dining/Living Room, Eat-In Kitchen
Interior
Interior Features First Floor Entry, Kitchen Island, Custom Mirrors, French Doors, Split Bedroom
Heating Central Heat
Cooling Central Cooling
Flooring Tile Floors, Wood Floors
Equipment Automatic Garage Door Opener, Dishwasher, Dryer, Electric Range, Electric Water Heater, Microwave, Refrigerator, Smoke Detector, Wall Oven, Washer
Exterior
Exterior Feature Exterior Lighting, Fence, High Impact Doors, Open Balcony, Open Porch, Room For Pool
Parking Features Attached
Garage Spaces 1.0
Pool Below Ground Pool
Water Access N
View Garden View
Roof Type Flat Tile Roof
Private Pool No
Building
Lot Description Less Than 1/4 Acre Lot
Foundation Concrete Block Construction, New Construction
Sewer Municipal Sewer
Water Municipal Water
Construction Status New Construction
Others
Pets Allowed No
Senior Community No HOPA
Restrictions No Restrictions
Acceptable Financing Cash, Conventional
Membership Fee Required No
Listing Terms Cash, Conventional
Read Less
Want to know what your home might be worth? Contact us for a FREE valuation!

Our team is ready to help you sell your home for the highest possible price ASAP

Bought with Mari Juliette Real Estate





