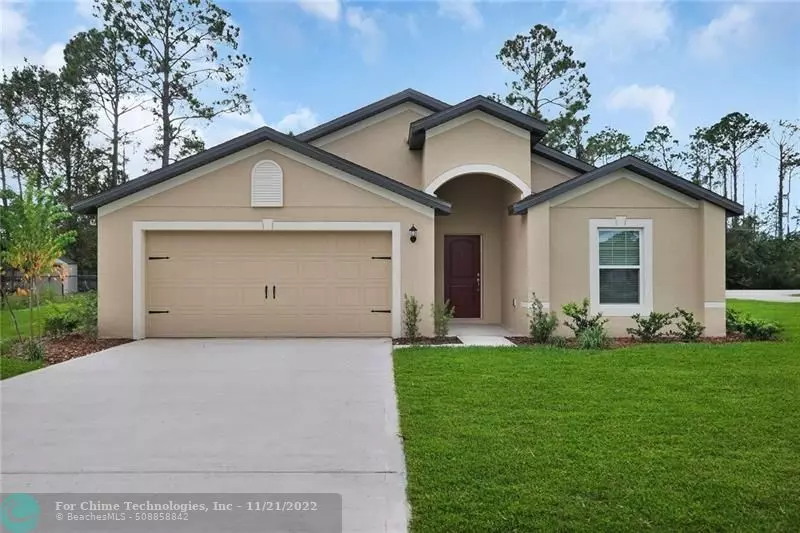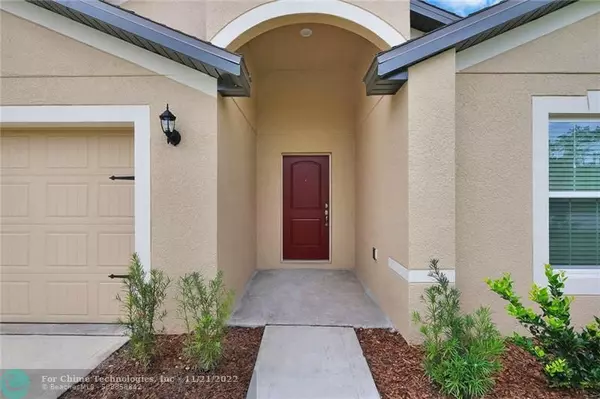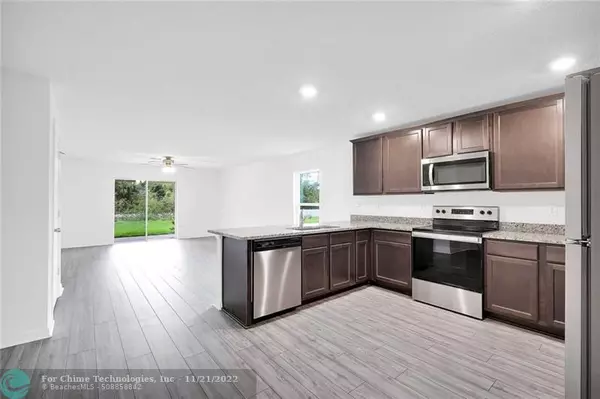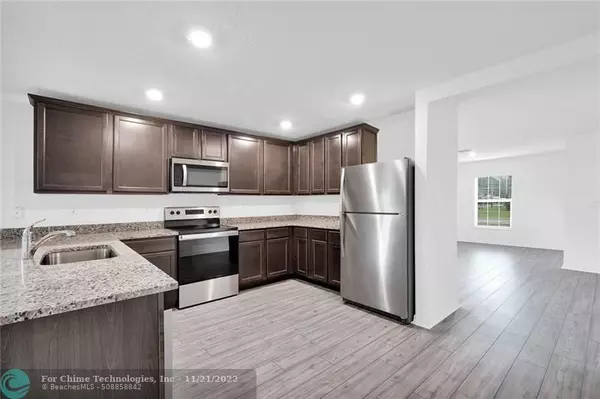$364,900
$365,900
0.3%For more information regarding the value of a property, please contact us for a free consultation.
1416 Celebration Drive Fort Pierce, FL 34947
4 Beds
2 Baths
1,851 SqFt
Key Details
Sold Price $364,900
Property Type Single Family Home
Sub Type Single
Listing Status Sold
Purchase Type For Sale
Square Footage 1,851 sqft
Price per Sqft $197
Subdivision Celebration Pointe
MLS Listing ID F10345968
Sold Date 11/21/22
Style No Pool/No Water
Bedrooms 4
Full Baths 2
Construction Status New Construction
HOA Fees $40/mo
HOA Y/N Yes
Year Built 2022
Annual Tax Amount $368
Tax Year 2021
Lot Size 5,227 Sqft
Property Description
Proudly presented, the lovely single-story Estero plan is more than just a place to call home. An abundant number of bedrooms and large entertainment spaces throughout make for a family-friendly layout that has it all. Serving as a spacious living area for families and guests, owning the Estero plan means being able to unwind and entertain comfortably. Only minutes away from the many attractions found in Fort Pierce, new homeowners are able to access the city's best beaches and entertainment options easily. This move-in ready home allows new customers can enjoy the process leading to homeownership even faster. Keep reading to learn more about the beautiful Estero floor plan.
Location
State FL
County St. Lucie County
Area St Lucie County 7060; 7070; 7080; 7090
Rooms
Bedroom Description Master Bedroom Ground Level
Other Rooms Den/Library/Office, Utility Room/Laundry
Interior
Interior Features First Floor Entry
Heating Central Heat
Cooling Central Cooling
Flooring Carpeted Floors, Vinyl Floors
Equipment Automatic Garage Door Opener, Dishwasher, Disposal, Electric Water Heater, Fire Alarm, Icemaker, Microwave, Refrigerator, Self Cleaning Oven, Smoke Detector, Washer/Dryer Hook-Up
Exterior
Exterior Feature None, Storm/Security Shutters
Parking Features Attached
Garage Spaces 2.0
Water Access N
View None
Roof Type Comp Shingle Roof
Private Pool No
Building
Lot Description Less Than 1/4 Acre Lot
Foundation Concrete Block Construction
Sewer Municipal Sewer
Water Municipal Water
Construction Status New Construction
Others
Pets Allowed No
HOA Fee Include 40
Senior Community No HOPA
Restrictions No Restrictions
Acceptable Financing Cash, Conventional, FHA, VA
Membership Fee Required No
Listing Terms Cash, Conventional, FHA, VA
Read Less
Want to know what your home might be worth? Contact us for a FREE valuation!

Our team is ready to help you sell your home for the highest possible price ASAP

Bought with Barosy Realty





