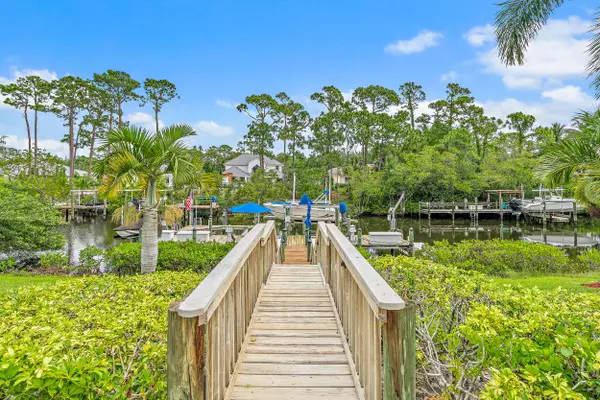Bought with Sotheby's Intl. Realty, Inc.
$2,650,000
$3,500,000
24.3%For more information regarding the value of a property, please contact us for a free consultation.
18887 SE Loxahatchee River RD Jupiter, FL 33458
4 Beds
4.1 Baths
4,311 SqFt
Key Details
Sold Price $2,650,000
Property Type Single Family Home
Sub Type Single Family Detached
Listing Status Sold
Purchase Type For Sale
Square Footage 4,311 sqft
Price per Sqft $614
Subdivision Jupiter River Estates
MLS Listing ID RX-10796325
Sold Date 09/22/22
Style Ranch,Traditional
Bedrooms 4
Full Baths 4
Half Baths 1
Construction Status Resale
HOA Fees $38/mo
HOA Y/N Yes
Year Built 2000
Annual Tax Amount $15,104
Tax Year 2021
Lot Size 0.799 Acres
Property Description
This beautiful custom home sits on a waterfront canal, only 5 minutes to the Loxahatchee River and deep water. Store your boat on one of 3 lifts which the fully equipped dock offers. The 4 BR/4.5 bath was built in '99 and features lush, tropical landscape, privacy galore, outdoor propane gas built-in grill, full cabana bath, screened in pool/spa, on 3/4 acre lot. Volume, raised ceilings, open concept and a large kitchen that overlooks a spacious family room, large windows, gas fire place and 8' sliders. The interior is full of features including large bedrooms with en suites, sprawling master suite with his/her walk in custom closets, walk-thru shower and jetted tub. This estate home was meticulously maintained by the original owner and is move ready. A rare find in Jupiter
Location
State FL
County Martin
Community Safety Harbour/Moorings
Area 5020 - Jupiter/Hobe Sound (Martin County) - South Of Bridge Rd
Zoning res
Rooms
Other Rooms Attic, Cabana Bath, Den/Office, Family, Laundry-Inside, Laundry-Util/Closet, Pool Bath, Storage
Master Bath Dual Sinks, Mstr Bdrm - Ground, Separate Shower, Separate Tub, Whirlpool Spa
Interior
Interior Features Built-in Shelves, Closet Cabinets, Ctdrl/Vault Ceilings, Custom Mirror, Entry Lvl Lvng Area, Fireplace(s), Foyer, French Door, Kitchen Island, Pantry, Pull Down Stairs, Split Bedroom, Volume Ceiling, Walk-in Closet
Heating Central, Electric, Zoned
Cooling Central, Humidistat, Zoned
Flooring Carpet, Ceramic Tile, Tile
Furnishings Furniture Negotiable
Exterior
Exterior Feature Auto Sprinkler, Built-in Grill, Covered Patio, Custom Lighting, Deck, Outdoor Shower, Screened Patio, Shutters
Parking Features 2+ Spaces, Garage - Attached
Garage Spaces 3.0
Pool Autoclean, Equipment Included, Freeform, Gunite, Inground, Screened, Spa
Community Features Sold As-Is
Utilities Available Cable, Electric, Public Sewer, Public Water
Amenities Available Basketball, Sidewalks, Tennis
Waterfront Description Canal Width 81 - 120,Mangrove,Ocean Access,One Fixed Bridge,River
Water Access Desc Lift,No Wake Zone,Private Dock,Up to 40 Ft Boat,Water Available
View River
Roof Type Barrel,Concrete Tile
Present Use Sold As-Is
Handicap Access Door Levers, Entry, Wide Doorways, Wide Hallways
Exposure Southeast
Private Pool Yes
Security Burglar Alarm
Building
Lot Description 1/2 to < 1 Acre
Story 1.00
Foundation CBS, Stucco
Construction Status Resale
Others
Pets Allowed Yes
Senior Community No Hopa
Restrictions No RV
Security Features Burglar Alarm
Acceptable Financing Cash, Conventional
Horse Property No
Membership Fee Required No
Listing Terms Cash, Conventional
Financing Cash,Conventional
Read Less
Want to know what your home might be worth? Contact us for a FREE valuation!

Our team is ready to help you sell your home for the highest possible price ASAP





