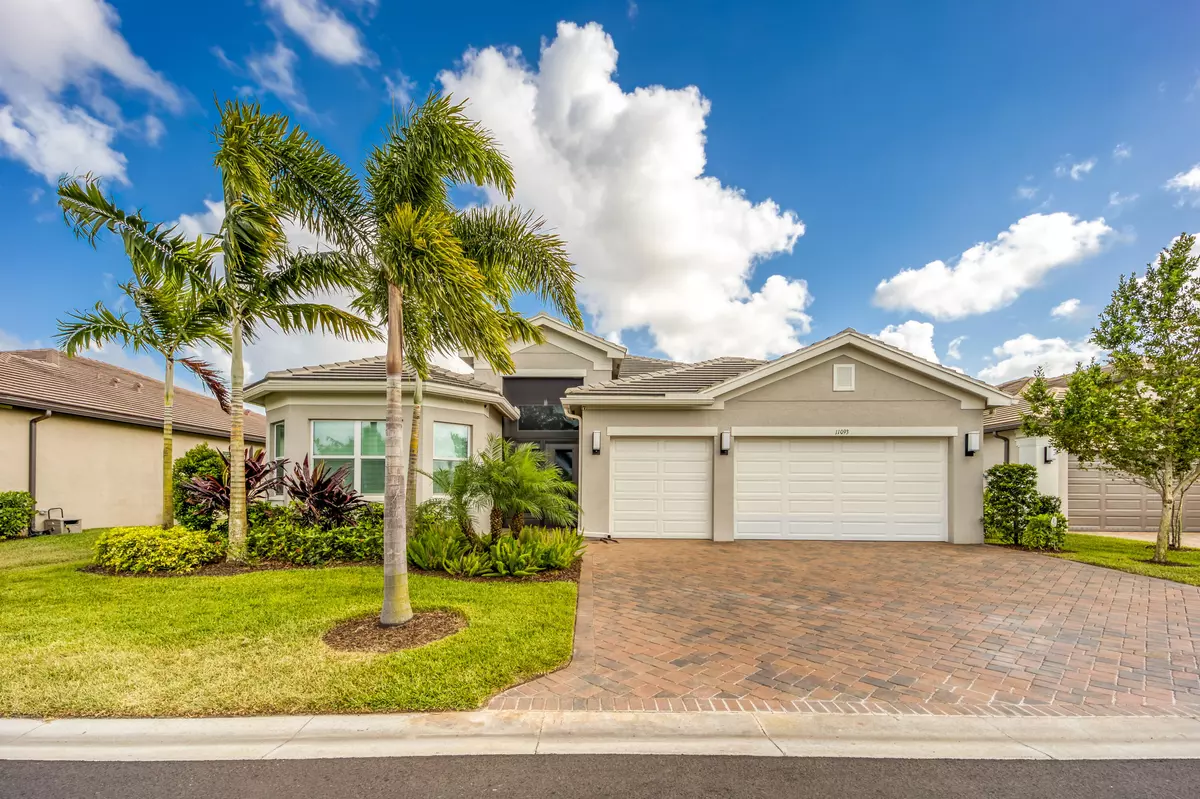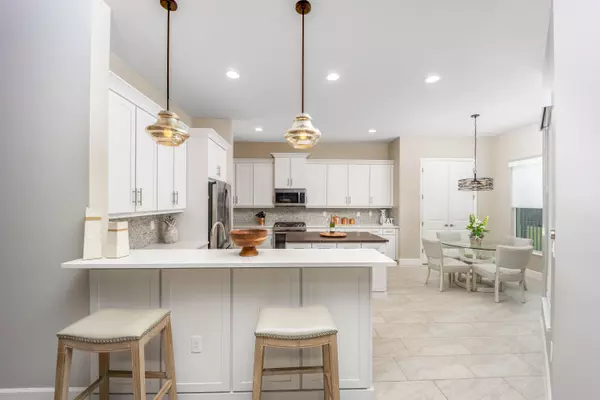Bought with Water Pointe Realty Group
$875,000
$875,000
For more information regarding the value of a property, please contact us for a free consultation.
11093 SW Ivory Springs LN Port Saint Lucie, FL 34987
4 Beds
3.1 Baths
2,753 SqFt
Key Details
Sold Price $875,000
Property Type Single Family Home
Sub Type Single Family Detached
Listing Status Sold
Purchase Type For Sale
Square Footage 2,753 sqft
Price per Sqft $317
Subdivision Riverland Parcel A - Plat Five
MLS Listing ID RX-10798376
Sold Date 08/15/22
Style < 4 Floors
Bedrooms 4
Full Baths 3
Half Baths 1
Construction Status Resale
HOA Fees $368/mo
HOA Y/N Yes
Year Built 2019
Annual Tax Amount $449
Tax Year 2021
Lot Size 8,320 Sqft
Property Description
Do not wait on this, you will not find another JULIA. Or you can wait 18-24 months. Screened front Entrance opens to large glass double doors. Foyer leads to Stunning Great Room with Custom Built Wall Unit. Custom motorized shades. Gourmet Kitchen Stainless Steel upgraded Appliances. Cabinets are upgraded with quartz counters and coordinating backsplash. Large center island. Custom Pantry. Bar area. Full eat in kitchen. Formal Dining Room. Den (4th bedroom) with Entertainment & Beverage Center. Huge Primary Suite with En-Suite bath. Second Bedroom with Bay window and En-Suite Bath. Third Bedroom with En-Suite bath. Guest bathroom. Laundry Room with sink and extra storage. 3 Car Garage epoxy floor. Huge Lanai must be seen! All lighting and window treatments included. Furniture negotiable.
Location
State FL
County St. Lucie
Community Valencia Cay
Area 7800
Zoning Residential
Rooms
Other Rooms Laundry-Inside
Master Bath Dual Sinks, Mstr Bdrm - Ground, Separate Shower
Interior
Interior Features Kitchen Island, Pantry, Volume Ceiling, Walk-in Closet
Heating Central
Cooling Central Individual
Flooring Carpet, Tile
Furnishings Furniture Negotiable
Exterior
Exterior Feature Auto Sprinkler, Covered Patio, Screened Patio, Summer Kitchen, Zoned Sprinkler
Parking Features 2+ Spaces, Driveway, Garage - Attached, Garage - Building
Garage Spaces 3.0
Community Features Gated Community
Utilities Available Electric, Gas Natural, Public Sewer, Public Water
Amenities Available Bike - Jog, Billiards, Bocce Ball, Cafe/Restaurant, Clubhouse, Community Room, Fitness Center, Fitness Trail, Game Room, Manager on Site, Pickleball, Pool, Shuffleboard, Sidewalks, Spa-Hot Tub, Street Lights
Waterfront Description None
View Garden
Roof Type Flat Tile
Exposure North
Private Pool No
Security Burglar Alarm,Entry Card,Gate - Manned,TV Camera
Building
Lot Description < 1/4 Acre, Paved Road, Sidewalks, West of US-1
Story 1.00
Foundation CBS, Concrete, Stucco
Construction Status Resale
Others
Pets Allowed Restricted
HOA Fee Include Common Areas,Common R.E. Tax,Insurance-Other,Lawn Care,Management Fees,Other,Recrtnal Facility,Security
Senior Community Verified
Restrictions Commercial Vehicles Prohibited,Interview Required,No Boat,No RV,Tenant Approval
Security Features Burglar Alarm,Entry Card,Gate - Manned,TV Camera
Acceptable Financing Cash, Conventional
Horse Property No
Membership Fee Required No
Listing Terms Cash, Conventional
Financing Cash,Conventional
Pets Allowed No Aggressive Breeds
Read Less
Want to know what your home might be worth? Contact us for a FREE valuation!

Our team is ready to help you sell your home for the highest possible price ASAP





