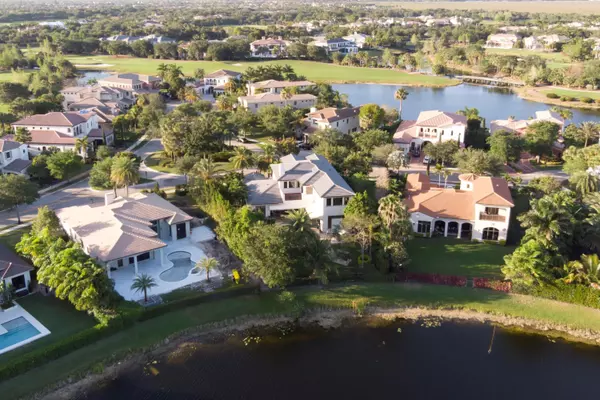Bought with The Keyes Company
$2,260,000
$2,450,000
7.8%For more information regarding the value of a property, please contact us for a free consultation.
6835 Long Leaf DR Parkland, FL 33076
6 Beds
5 Baths
4,841 SqFt
Key Details
Sold Price $2,260,000
Property Type Single Family Home
Sub Type Single Family Detached
Listing Status Sold
Purchase Type For Sale
Square Footage 4,841 sqft
Price per Sqft $466
Subdivision Parkland Golf & Country Club Replat 1
MLS Listing ID RX-10795952
Sold Date 07/29/22
Style Contemporary
Bedrooms 6
Full Baths 5
Construction Status Resale
Membership Fee $1,500
HOA Fees $822/mo
HOA Y/N Yes
Year Built 2007
Annual Tax Amount $14,898
Tax Year 2021
Lot Size 0.420 Acres
Property Description
Extensively upgraded and professionally landscaped with private lake views, 6835 Long Leaf Drive is a hidden gem near a quiet cul-de-sac in beautiful Parkland, FL. Featuring an expansive open floor plan with soaring 20' ceilings and cutting-edge upgrades throughout, this 6-bed, 5-bath, 4,840 sq. ft. home is move-in ready. The kitchen is outfitted with Thermador appliances and modern cabinets with quartz countertops. The backyard is a park-like oasis with niches for lounging, working, and entertaining, along with elegant LED landscape lighting. New travertine pavers have been installed throughout the oversized driveway and expanded backyard pool patio. Recently added or upgraded features include a new roof, two new HVAC systems, a pool and hot tub heater and salt water system,
Location
State FL
County Broward
Community Parkland Golf & Country Club
Area 3614
Zoning Res SF
Rooms
Other Rooms Cabana Bath, Den/Office, Family, Laundry-Inside, Laundry-Util/Closet, Maid/In-Law, Media, Pool Bath
Master Bath Dual Sinks, Mstr Bdrm - Ground, Mstr Bdrm - Sitting, Separate Shower, Separate Tub, Whirlpool Spa
Interior
Interior Features Built-in Shelves, Closet Cabinets, Ctdrl/Vault Ceilings, Foyer, French Door, Kitchen Island, Laundry Tub, Roman Tub, Second/Third Floor Concrete, Split Bedroom, Upstairs Living Area, Volume Ceiling, Walk-in Closet
Heating Central, Electric
Cooling Ceiling Fan, Electric, Paddle Fans
Flooring Carpet, Marble, Wood Floor
Furnishings Furniture Negotiable
Exterior
Exterior Feature Auto Sprinkler, Awnings, Covered Balcony, Covered Patio, Custom Lighting, Fruit Tree(s), Lake/Canal Sprinkler, Open Patio, Zoned Sprinkler
Parking Features 2+ Spaces, Driveway, Garage - Attached, Golf Cart
Garage Spaces 3.0
Pool Gunite, Inground, Salt Chlorination
Community Features Sold As-Is, Gated Community
Utilities Available Cable, Electric, Public Sewer, Public Water, Water Available
Amenities Available Boating, Cafe/Restaurant, Clubhouse, Fitness Center, Fitness Trail, Game Room, Golf Course, Manager on Site, Park, Pickleball, Pool, Putting Green, Sauna, Sidewalks, Spa-Hot Tub, Tennis, Whirlpool
Waterfront Description Lake
View Lake
Roof Type Flat Tile,Wood Truss/Raft
Present Use Sold As-Is
Exposure Northwest
Private Pool Yes
Security Entry Card,Gate - Manned,Security Light,TV Camera
Building
Lot Description 1/4 to 1/2 Acre, Cul-De-Sac, Paved Road, Sidewalks
Story 2.00
Foundation Block, CBS, Concrete
Construction Status Resale
Schools
Elementary Schools Park Trails Elementary School
Middle Schools Westglades Middle School
High Schools Marjory Stoneman Douglas High School
Others
Pets Allowed Yes
HOA Fee Include Common Areas
Senior Community No Hopa
Restrictions None
Security Features Entry Card,Gate - Manned,Security Light,TV Camera
Acceptable Financing Cash, Conventional
Horse Property No
Membership Fee Required Yes
Listing Terms Cash, Conventional
Financing Cash,Conventional
Read Less
Want to know what your home might be worth? Contact us for a FREE valuation!

Our team is ready to help you sell your home for the highest possible price ASAP





