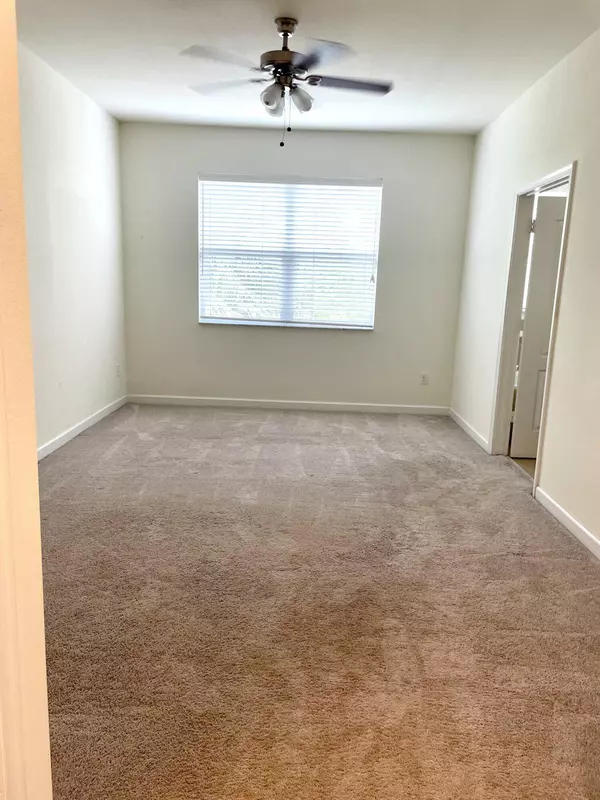Bought with Keller Williams Realty/P B
$362,900
$367,900
1.4%For more information regarding the value of a property, please contact us for a free consultation.
9626 SW Purple Martin WAY Stuart, FL 34997
3 Beds
2.1 Baths
1,576 SqFt
Key Details
Sold Price $362,900
Property Type Townhouse
Sub Type Townhouse
Listing Status Sold
Purchase Type For Sale
Square Footage 1,576 sqft
Price per Sqft $230
Subdivision River Marina Pud Phase 3 & 5
MLS Listing ID RX-10812387
Sold Date 07/27/22
Style Mediterranean,Townhouse
Bedrooms 3
Full Baths 2
Half Baths 1
Construction Status Resale
HOA Fees $120/mo
HOA Y/N Yes
Year Built 2016
Annual Tax Amount $3,714
Tax Year 2021
Lot Size 2,446 Sqft
Property Description
This listing will not last long! Beautiful 3 Bedroom, 2 bath, 2 car garage home is ready to be yours! Newly built in only 2016 LIKE NEW Townhome in Stuart is Clean Fresh & ready for you to move in! W/ Great Natural light, Open Floor Plan, Granite countertops & stainless steel appliances, 9 ft ceilings, Laundry conveniently upstairs, & Huge Master Suite w/ a Roman Tub & separate shower.Brand new vinyl fenced in backyard & doggie potty stations make it a very pet friendly Home/Neighborhood. Heated Community pool right across street. Accordion Shutters,Smart Door Locks & Smart Thermostat can open & unlock Doors! LOW HOA! Commercial Vehicles & Boat must be kept in garage. Multiple Offers accepted, POF/PreApproval & As Is FarBar submitted in 1 single email to me as a PDF by 5:00 PM July 5th
Location
State FL
County Martin
Community River Marina
Area 12 - Stuart - Southwest
Zoning Residential
Rooms
Other Rooms Great, Laundry-Inside, Laundry-Util/Closet, Storage
Master Bath Dual Sinks, Mstr Bdrm - Upstairs, Separate Shower, Separate Tub
Interior
Interior Features Bar, Built-in Shelves, Entry Lvl Lvng Area, Kitchen Island, Pantry, Roman Tub, Split Bedroom, Volume Ceiling, Walk-in Closet
Heating Central, Electric
Cooling Ceiling Fan, Central, Electric
Flooring Carpet, Tile
Furnishings Unfurnished
Exterior
Exterior Feature Covered Patio, Fence
Parking Features Driveway, Garage - Attached, Vehicle Restrictions
Garage Spaces 2.0
Community Features Sold As-Is
Utilities Available Public Sewer, Public Water, Underground
Amenities Available Bike - Jog, Playground, Pool, Sidewalks, Street Lights
Waterfront Description None
Roof Type Barrel
Present Use Sold As-Is
Exposure East
Private Pool No
Building
Lot Description < 1/4 Acre, Paved Road, Sidewalks, Zero Lot
Story 2.00
Foundation Block, CBS
Construction Status Resale
Others
Pets Allowed Yes
HOA Fee Include Common Areas,Lawn Care,Maintenance-Exterior,Management Fees,Pool Service,Recrtnal Facility
Senior Community No Hopa
Restrictions Buyer Approval,Interview Required,Lease OK w/Restrict
Acceptable Financing Cash, Conventional, FHA, VA
Horse Property No
Membership Fee Required No
Listing Terms Cash, Conventional, FHA, VA
Financing Cash,Conventional,FHA,VA
Read Less
Want to know what your home might be worth? Contact us for a FREE valuation!

Our team is ready to help you sell your home for the highest possible price ASAP





