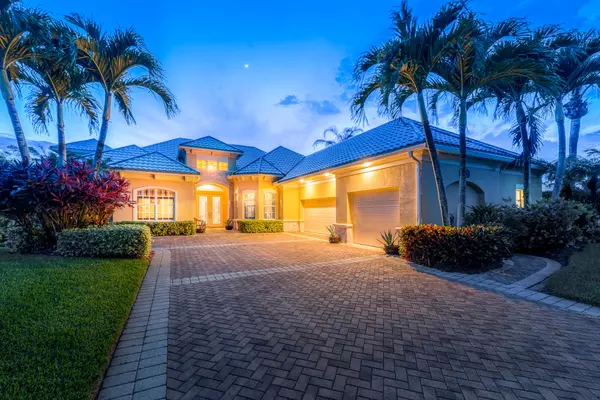Bought with PBI Executive Real Estate LLC
$2,275,000
$2,275,000
For more information regarding the value of a property, please contact us for a free consultation.
2484 NW Everglades BLVD Stuart, FL 34994
4 Beds
3.1 Baths
3,372 SqFt
Key Details
Sold Price $2,275,000
Property Type Single Family Home
Sub Type Single Family Detached
Listing Status Sold
Purchase Type For Sale
Square Footage 3,372 sqft
Price per Sqft $674
Subdivision Beau Rivage Plats No 1 No 2 & No 4
MLS Listing ID RX-10803300
Sold Date 07/22/22
Bedrooms 4
Full Baths 3
Half Baths 1
Construction Status Resale
HOA Fees $8/mo
HOA Y/N Yes
Year Built 2008
Annual Tax Amount $16,866
Tax Year 2021
Lot Size 0.517 Acres
Property Description
Spectacular Stuart Waterfront Property in the sought after community of Beau Rivage. This upscale CBS, Pool home sits on 1/2 Acre and has 3,372 sq feet of Luxurious Living Area featuring 4 Spacious Bedrooms, 3.5 Baths, 3 car garage (one bay is fully A/C, custom cabinets with Elevator for placing storage items in attic)! Owners will enjoy the meticulously laid out, chef inspired Gourmet Kitchen featuring 6 Burner Gas Range, Dual Wall Ovens & more. The Stunning Summer Kitchen with Tropical Resort Style Terrace Overlooks the 100' dock with 16,000 lb Covered Boat Lift sitting on prime protected waterway with Direct Access to the North Fork of the St Lucie River. Many other features include Impact Windows, Dual Zone A/C, Whole House Backup Generator. This is truly Florida Living at it's best!!
Location
State FL
County Martin
Area 3 - Jensen Beach/Stuart - North Of Roosevelt Br
Zoning Residential
Rooms
Other Rooms Attic, Den/Office, Family, Great, Laundry-Inside, Storage, Util-Garage, Workshop
Master Bath Dual Sinks, Mstr Bdrm - Ground, Separate Shower, Separate Tub, Whirlpool Spa
Interior
Interior Features Built-in Shelves, Ctdrl/Vault Ceilings, Fireplace(s), Foyer, Kitchen Island, Laundry Tub, Pantry, Roman Tub, Split Bedroom, Walk-in Closet
Heating Central, Electric, Zoned
Cooling Central, Electric, Paddle Fans
Flooring Laminate, Tile
Furnishings Unfurnished
Exterior
Exterior Feature Built-in Grill, Covered Patio, Fence, Fruit Tree(s), Open Patio, Open Porch, Shed, Summer Kitchen, Well Sprinkler, Zoned Sprinkler
Parking Features 2+ Spaces, Drive - Decorative, Driveway, Garage - Attached
Garage Spaces 3.0
Pool Equipment Included, Gunite, Heated, Inground
Community Features Sold As-Is
Utilities Available Cable, Electric, Gas Bottle, Septic, Well Water
Amenities Available Bike - Jog, Boating
Waterfront Description Canal Width 81 - 120,Navigable,No Fixed Bridges,Ocean Access,Seawall
Water Access Desc Electric Available,Lift,Private Dock,Wake Zone,Water Available
View Canal, Garden, Lagoon, Pool
Roof Type Barrel,Metal
Present Use Sold As-Is
Exposure East
Private Pool Yes
Security Security Sys-Owned
Building
Lot Description 1/2 to < 1 Acre, Paved Road, Public Road, West of US-1
Story 1.00
Foundation CBS
Construction Status Resale
Others
Pets Allowed Yes
HOA Fee Include Common Areas
Senior Community No Hopa
Restrictions Commercial Vehicles Prohibited
Security Features Security Sys-Owned
Acceptable Financing Cash, Conventional
Horse Property No
Membership Fee Required No
Listing Terms Cash, Conventional
Financing Cash,Conventional
Pets Allowed No Aggressive Breeds
Read Less
Want to know what your home might be worth? Contact us for a FREE valuation!

Our team is ready to help you sell your home for the highest possible price ASAP





