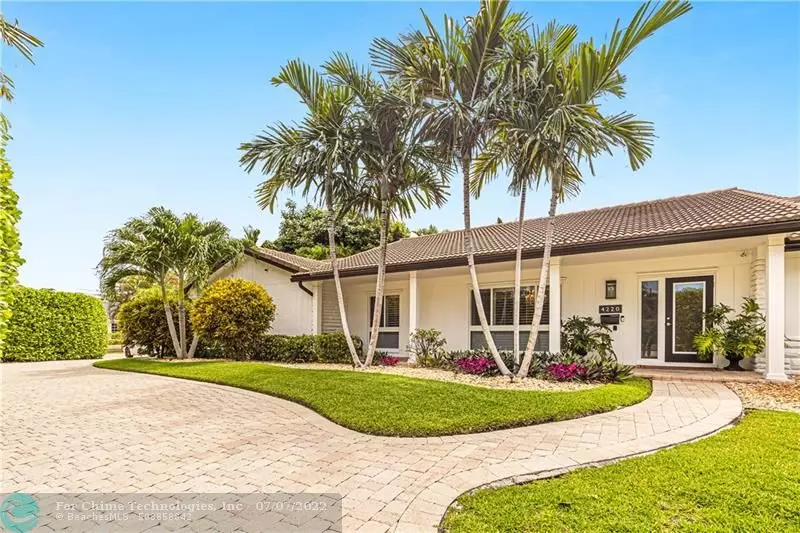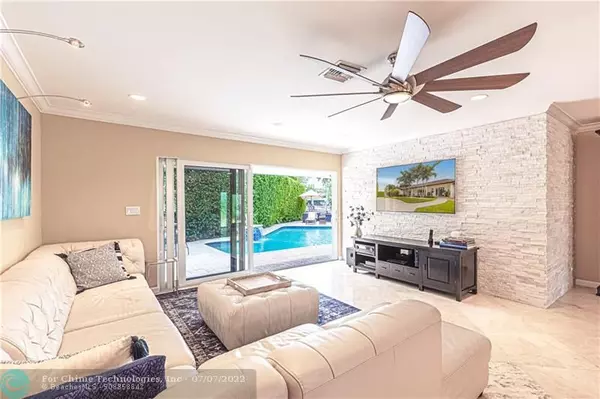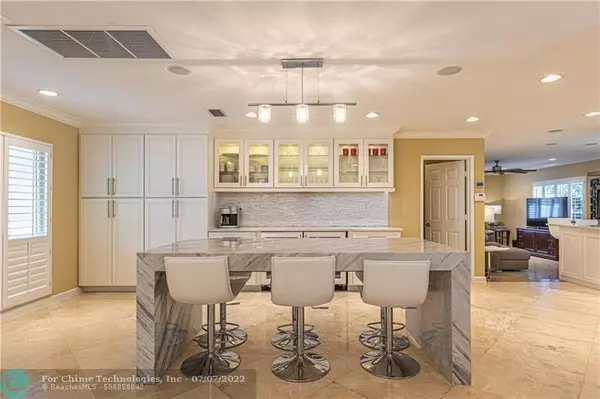$2,450,000
$2,595,000
5.6%For more information regarding the value of a property, please contact us for a free consultation.
4220 Bayview Dr Fort Lauderdale, FL 33308
5 Beds
4.5 Baths
3,985 SqFt
Key Details
Sold Price $2,450,000
Property Type Single Family Home
Sub Type Single
Listing Status Sold
Purchase Type For Sale
Square Footage 3,985 sqft
Price per Sqft $614
Subdivision Coral Ridge Country Club
MLS Listing ID F10331363
Sold Date 07/07/22
Style WF/Pool/Ocean Access
Bedrooms 5
Full Baths 4
Half Baths 1
Construction Status Resale
HOA Y/N No
Year Built 1970
Annual Tax Amount $22,462
Tax Year 2021
Lot Size 0.371 Acres
Property Description
Coral Ridge Country Club Entertainers Dream Home on an oversized 16,000 square feet corner lot with 50 feet on the water, no fixed bridges.5 bedrooms and 4.5 baths with expansive open living spaces that ease into outdoor space making this a home for all to enjoy. Features include a beautifully designed open kitchen with ample cabinet space, marble & wood floors throughout, Master suite with volume ceilings, expansive walk in closets, plantation shutters, large bedrooms, cabana bath, covered summer kitchen, heated pool, whole house generator, new impact glass windows & doors in ground well for huge savings on water bill, recently replaced AC units, grass area, mature landscaping providing complete privacy, 17,000 pound boat lift & long water views to the intracoastal! This house has it all!
Location
State FL
County Broward County
Community Coral Ridge
Area Ft Ldale Ne (3240-3270;3350-3380;3440-3450;3700)
Zoning RS-8
Rooms
Bedroom Description Entry Level
Other Rooms Family Room, Utility Room/Laundry
Dining Room Dining/Living Room, Eat-In Kitchen, Snack Bar/Counter
Interior
Interior Features First Floor Entry, Foyer Entry, Stacked Bedroom, Vaulted Ceilings, Walk-In Closets
Heating Central Heat, Electric Heat
Cooling Ceiling Fans, Central Cooling
Flooring Marble Floors, Wood Floors
Equipment Dishwasher, Disposal, Dryer, Electric Range, Microwave, Refrigerator, Wall Oven, Washer
Exterior
Exterior Feature Fence, High Impact Doors, Outdoor Shower, Patio, Storm/Security Shutters
Parking Features Attached
Garage Spaces 2.0
Pool Below Ground Pool
Waterfront Description Canal Front,No Fixed Bridges,Ocean Access
Water Access Y
Water Access Desc Boatlift
View Canal, Pool Area View
Roof Type Curved/S-Tile Roof
Private Pool No
Building
Lot Description 1/4 To Less Than 1/2 Acre Lot
Foundation Cbs Construction
Sewer Municipal Sewer
Water Municipal Water
Construction Status Resale
Others
Pets Allowed No
Senior Community Unverified
Restrictions No Restrictions,Ok To Lease
Acceptable Financing Cash, Conventional
Membership Fee Required No
Listing Terms Cash, Conventional
Read Less
Want to know what your home might be worth? Contact us for a FREE valuation!

Our team is ready to help you sell your home for the highest possible price ASAP

Bought with D'Angelo Realty Group LLC





