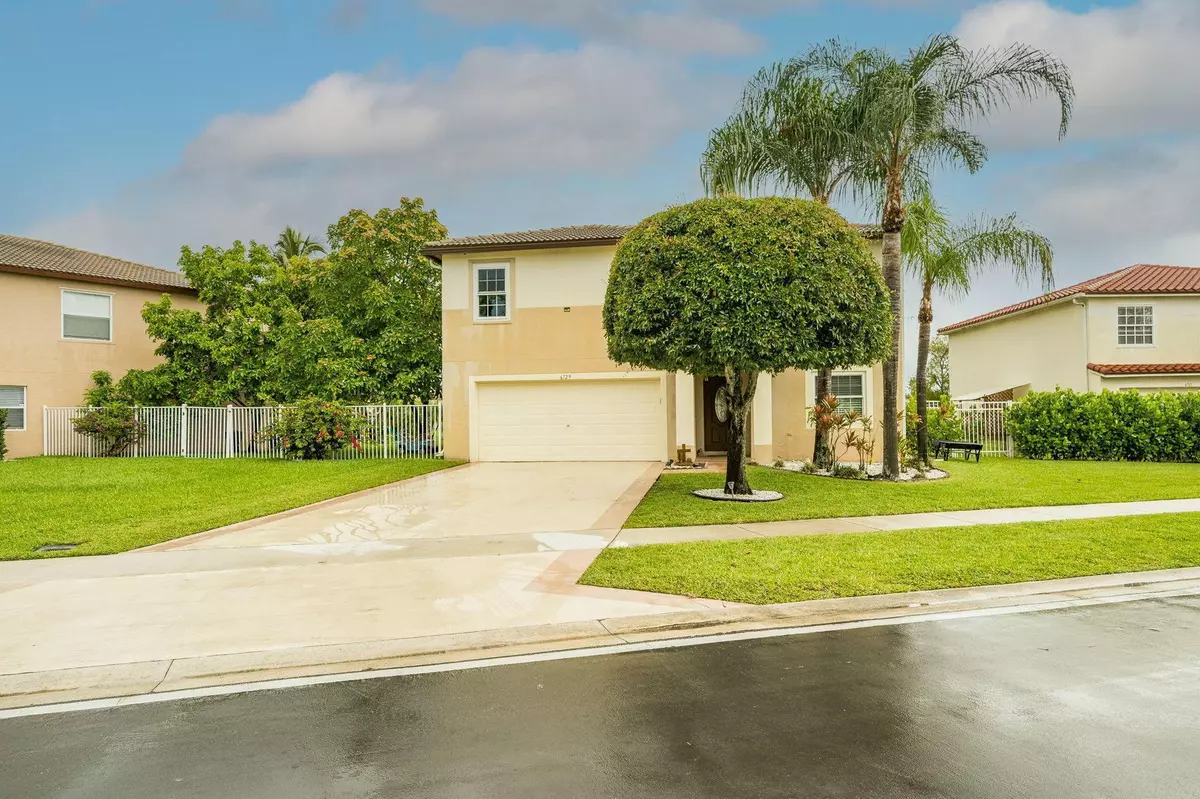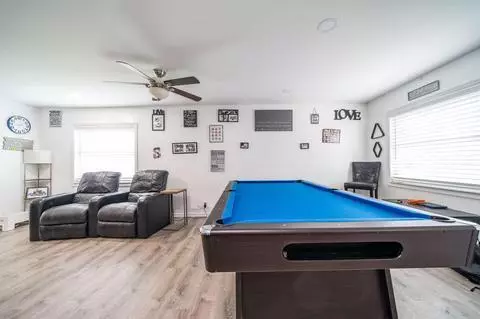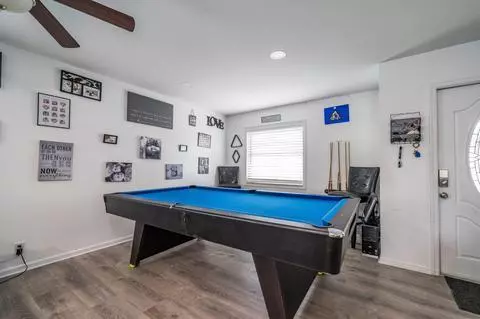Bought with Charles Rutenberg Realty FTL
$655,000
$674,999
3.0%For more information regarding the value of a property, please contact us for a free consultation.
6729 Rivermill Club DR Lake Worth, FL 33463
5 Beds
3 Baths
3,145 SqFt
Key Details
Sold Price $655,000
Property Type Single Family Home
Sub Type Single Family Detached
Listing Status Sold
Purchase Type For Sale
Square Footage 3,145 sqft
Price per Sqft $208
Subdivision Rivermill
MLS Listing ID RX-10799689
Sold Date 06/22/22
Bedrooms 5
Full Baths 3
Construction Status Resale
HOA Fees $200/mo
HOA Y/N Yes
Year Built 2001
Annual Tax Amount $6,103
Tax Year 2021
Lot Size 8,257 Sqft
Property Description
Must see 5/3/2 pool home in the community of Rivermill. This home has a lot of upgrades starting with Impact windows and sliding door, travertine pool deck, pool with sun shelf, bubbler and 3 waterfalls. and covered area on patio with retractable roofing system overlooking a large lake. Cameras throughout the exterior of home with 2 Wi-Fi movable cameras inside, wired surround system, Led lighting throughout the house and multiple smart light switches as well. Master has custom built closets and master bath. There's a loft and a bonus room that can be used as a office, den, or 6th bedroom. The pantry is custom built and there is a custom built room under stairs for second refrigerator. Workbench in garage is custom built plus a mango and avocado tree out back in huge backyard.
Location
State FL
County Palm Beach
Community Rivermill
Area 5740
Zoning PUD
Rooms
Other Rooms Den/Office, Family, Laundry-Util/Closet, Loft, Workshop
Master Bath Mstr Bdrm - Upstairs, Separate Shower
Interior
Interior Features Built-in Shelves, Closet Cabinets, Entry Lvl Lvng Area, Foyer, Pantry, Split Bedroom, Stack Bedrooms, Walk-in Closet
Heating Central
Cooling Ceiling Fan, Central
Flooring Carpet, Laminate
Furnishings Unfurnished
Exterior
Exterior Feature Auto Sprinkler, Covered Patio, Custom Lighting, Deck, Fence, Fruit Tree(s), Lake/Canal Sprinkler, Open Patio, Room for Pool, Zoned Sprinkler
Parking Features Driveway, Garage - Attached
Garage Spaces 2.0
Pool Concrete, Inground, Spa
Community Features Gated Community
Utilities Available Public Sewer, Public Water
Amenities Available Basketball, Clubhouse, Fitness Center, Picnic Area, Playground, Pool, Sidewalks
Waterfront Description Lake
View Lake, Pool
Roof Type S-Tile
Exposure Southeast
Private Pool Yes
Security Burglar Alarm,Gate - Unmanned,Security Sys-Owned,TV Camera
Building
Lot Description < 1/4 Acre, Irregular Lot, Sidewalks
Story 2.00
Foundation CBS
Construction Status Resale
Schools
Elementary Schools Hidden Oaks Elementary School
Middle Schools Tradewinds Middle School
High Schools Santaluces Community High
Others
Pets Allowed Yes
HOA Fee Include Cable,Common Areas,Master Antenna/TV,Recrtnal Facility,Security
Senior Community No Hopa
Restrictions None
Security Features Burglar Alarm,Gate - Unmanned,Security Sys-Owned,TV Camera
Acceptable Financing Cash, Conventional, VA
Horse Property No
Membership Fee Required No
Listing Terms Cash, Conventional, VA
Financing Cash,Conventional,VA
Read Less
Want to know what your home might be worth? Contact us for a FREE valuation!

Our team is ready to help you sell your home for the highest possible price ASAP





