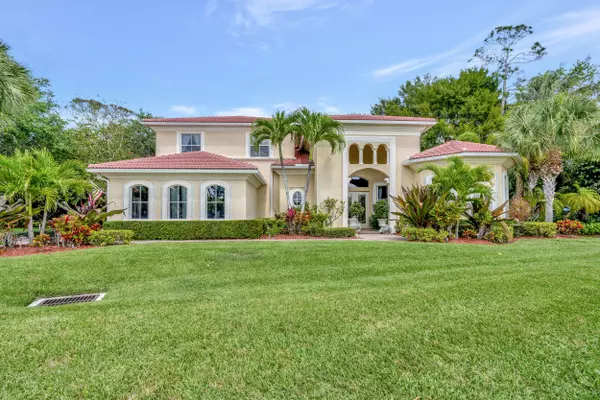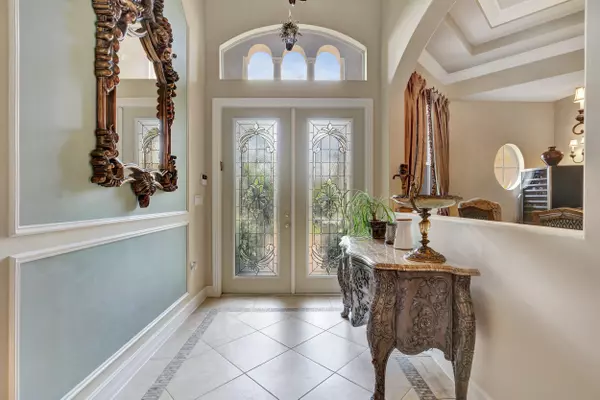Bought with Platinum Properties/The Keyes Company
$1,050,000
$1,100,000
4.5%For more information regarding the value of a property, please contact us for a free consultation.
8200 SW Cattleya DR Stuart, FL 34997
5 Beds
4.1 Baths
3,987 SqFt
Key Details
Sold Price $1,050,000
Property Type Single Family Home
Sub Type Single Family Detached
Listing Status Sold
Purchase Type For Sale
Square Footage 3,987 sqft
Price per Sqft $263
Subdivision Wildwood Estates
MLS Listing ID RX-10785272
Sold Date 06/15/22
Style < 4 Floors,Contemporary
Bedrooms 5
Full Baths 4
Half Baths 1
Construction Status Resale
HOA Fees $200/mo
HOA Y/N Yes
Year Built 2006
Annual Tax Amount $6,873
Tax Year 2021
Lot Size 0.499 Acres
Property Description
Exceptionally appointed 2 story, 5 bedroom, 4.5 bathroom, 3 car garage, pool home, in the desired Wildwood Estates of Stuart Large 1/2 acre corner lot. New barrel tile roof in 2020. 2 Master en-suites downstairs with built-in custom closet cabinets. Private executive office. Large great room with vaulted ceilings, entry living w/ gas fireplace, & formal dining room. Oversized kitchen with newer LG appliances and reverse osmosis water system. 3 bedrooms upstairs with a large loft area for entertaining. Pool deck/patio area is inlayed with brick pavers, surrounding fence for pets/children, boasting outside summer kitchen w/ gas grill & sink as well as a child protection pool fence, outside television, surrounding speaker system, new pool pump & Malibu lighting & gas fire pit
Location
State FL
County Martin
Area 12 - Stuart - Southwest
Zoning Res
Rooms
Other Rooms Attic, Den/Office, Family, Great, Laundry-Inside, Loft
Master Bath 2 Master Baths, Dual Sinks, Separate Shower, Separate Tub, Whirlpool Spa
Interior
Interior Features Built-in Shelves, Closet Cabinets, Ctdrl/Vault Ceilings, Decorative Fireplace, Entry Lvl Lvng Area, Fireplace(s), Foyer, Kitchen Island, Laundry Tub, Pantry, Roman Tub, Split Bedroom, Upstairs Living Area, Volume Ceiling, Walk-in Closet
Heating Central Individual, Electric
Cooling Central Individual, Electric
Flooring Carpet, Ceramic Tile, Other
Furnishings Furniture Negotiable
Exterior
Exterior Feature Auto Sprinkler, Built-in Grill, Covered Patio, Fence, Fruit Tree(s), Open Patio, Summer Kitchen
Parking Features 2+ Spaces, Driveway, Garage - Attached, Vehicle Restrictions
Garage Spaces 3.0
Pool Child Gate, Concrete, Inground
Utilities Available Cable, Electric, Gas Bottle, Public Sewer, Public Water
Amenities Available None
Waterfront Description None
View Preserve
Roof Type Barrel
Exposure South
Private Pool Yes
Security Burglar Alarm,Motion Detector,TV Camera
Building
Lot Description 1/4 to 1/2 Acre
Story 2.00
Foundation Block, CBS, Concrete
Construction Status Resale
Schools
Elementary Schools Crystal Lake Elementary School
Middle Schools Dr. David L. Anderson Middle School
High Schools Martin County High School
Others
Pets Allowed Yes
HOA Fee Include Common Areas
Senior Community No Hopa
Restrictions Commercial Vehicles Prohibited,Other
Security Features Burglar Alarm,Motion Detector,TV Camera
Acceptable Financing Cash, Conventional
Horse Property No
Membership Fee Required No
Listing Terms Cash, Conventional
Financing Cash,Conventional
Read Less
Want to know what your home might be worth? Contact us for a FREE valuation!

Our team is ready to help you sell your home for the highest possible price ASAP





