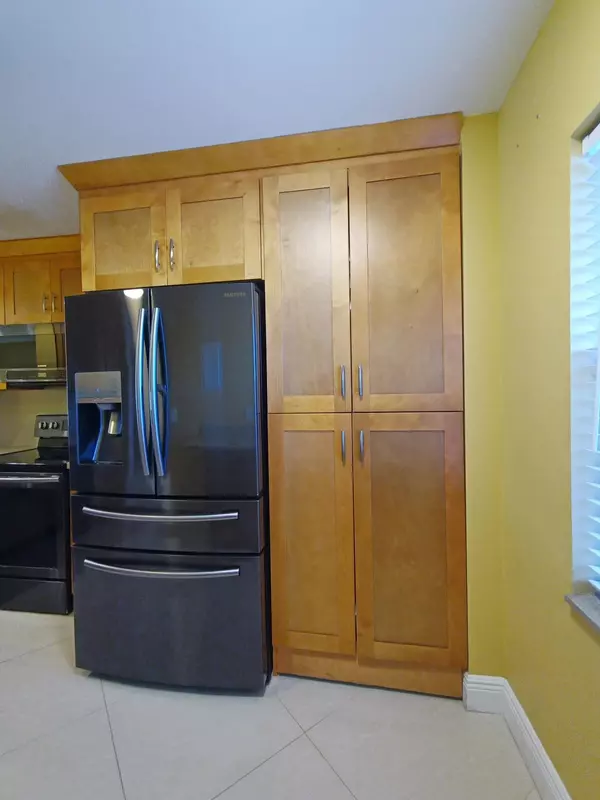Bought with Coldwell Banker Realty
$255,000
$235,000
8.5%For more information regarding the value of a property, please contact us for a free consultation.
14747 Cumberland DR 401 Delray Beach, FL 33446
2 Beds
2 Baths
1,006 SqFt
Key Details
Sold Price $255,000
Property Type Condo
Sub Type Condo/Coop
Listing Status Sold
Purchase Type For Sale
Square Footage 1,006 sqft
Price per Sqft $253
Subdivision Villages Of Oriole Deauville Condo
MLS Listing ID RX-10796349
Sold Date 05/31/22
Style < 4 Floors
Bedrooms 2
Full Baths 2
Construction Status Resale
HOA Fees $483/mo
HOA Y/N Yes
Min Days of Lease 365
Year Built 1980
Annual Tax Amount $942
Tax Year 2021
Lot Size 5.569 Acres
Property Description
Beautiful recently renovated 2b/2b corner unit on the top floor of 4-story building. Nice lake view from huge (22x8) screened in balcony. Master bed and both bathrooms have extra windows with plenty of natural lights. Diagonal porcelain tile floors, wood laminate in both bedrooms, ceiling popcorn removed, elegant crown molding and raised baseboards installed. New kitchen with single shaker in natural warm wood color cabinets, quartz countertop and backsplash, newer Samsung black stainless steel appliances. Instant tankless hot water heater. Master bedroom with large walk-in closet. LED fans in each room. Both bathrooms' walls and floors have matching tiles, modern vanities, light fixtures and plumbing. Walk to the nearby shops, groceries, houses of worship, kosher market, movies, or use
Location
State FL
County Palm Beach
Area 4630
Zoning RH
Rooms
Other Rooms Laundry-Inside, Laundry-Util/Closet, Storage
Master Bath Bidet, Combo Tub/Shower, Separate Shower
Interior
Interior Features Built-in Shelves, Elevator, Split Bedroom, Walk-in Closet
Heating Central, Electric
Cooling Ceiling Fan, Central, Electric
Flooring Laminate, Tile
Furnishings Unfurnished
Exterior
Exterior Feature Covered Balcony, Screened Balcony
Parking Features Assigned, Vehicle Restrictions
Community Features Sold As-Is, Gated Community
Utilities Available Cable, Electric, Public Sewer, Public Water
Amenities Available Billiards, Clubhouse, Courtesy Bus, Elevator, Extra Storage, Fitness Center, Game Room, Picnic Area, Pool, Sauna, Shuffleboard, Sidewalks, Spa-Hot Tub, Trash Chute
Waterfront Description Lake
View Garden, Lake
Roof Type Comp Shingle
Present Use Sold As-Is
Exposure Southeast
Private Pool No
Security Gate - Unmanned,TV Camera
Building
Story 4.00
Unit Features Exterior Catwalk
Foundation CBS
Unit Floor 4
Construction Status Resale
Others
Pets Allowed No
HOA Fee Include Cable,Common Areas,Elevator,Lawn Care,Maintenance-Exterior,Parking,Pest Control,Pool Service,Roof Maintenance,Sewer,Trash Removal,Water
Senior Community Verified
Restrictions Buyer Approval,Commercial Vehicles Prohibited,Interview Required,Tenant Approval
Security Features Gate - Unmanned,TV Camera
Acceptable Financing Cash, Conventional
Horse Property No
Membership Fee Required No
Listing Terms Cash, Conventional
Financing Cash,Conventional
Read Less
Want to know what your home might be worth? Contact us for a FREE valuation!

Our team is ready to help you sell your home for the highest possible price ASAP





