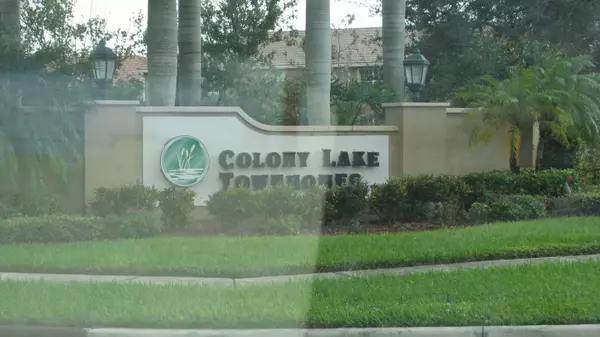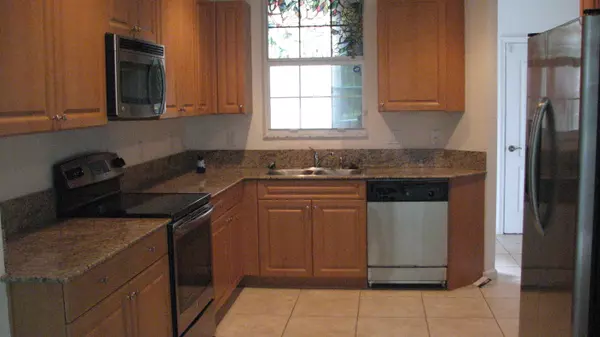Bought with Lime Door Realty, LLC
$255,000
$269,900
5.5%For more information regarding the value of a property, please contact us for a free consultation.
4381 Colony View DR Boynton Beach, FL 33436
3 Beds
2.1 Baths
1,851 SqFt
Key Details
Sold Price $255,000
Property Type Townhouse
Sub Type Townhouse
Listing Status Sold
Purchase Type For Sale
Square Footage 1,851 sqft
Price per Sqft $137
Subdivision Colony Lake
MLS Listing ID RX-10295217
Sold Date 02/28/17
Style Townhouse
Bedrooms 3
Full Baths 2
Half Baths 1
Construction Status Resale
HOA Fees $206/mo
HOA Y/N Yes
Year Built 2014
Annual Tax Amount $3,973
Tax Year 2016
Lot Size 2,717 Sqft
Property Description
Almost new alarmed immaculate move-in ready, luxury upgraded townhome in intimate community near everything. Tile thru out 1st floor, knockdown walls, stainless steel upgraded side/side fridge w/ ice on door, microwave, glass top stove/self clean oven,double stainless sink, dishwasher, & granite counter tops. No rear neighbors to enjoy outdoor living on extended patio. 1/2 bath down for guests. 2 car garage w/opener. Upgraded security alarm.Large master suite w/ huge walk in closets. Master bath separate shower w/ doors, Roman tub, fans, blinds/drapes, f/s washer/dryer upstairs.Community has fenced playground, swimming pool/hot tub area. Sold ''AS IS With Right to Inspect''. Use current FAR/BAR AS IS contract. Cash offers-Proof of Funds, Financing-Pre Approval Letter from Verified Lender
Location
State FL
County Palm Beach
Community Colony Lake Townhomes
Area 4490
Zoning RS
Rooms
Other Rooms Family, Great, Laundry-Inside
Master Bath Dual Sinks, Separate Shower, Separate Tub
Interior
Interior Features Foyer, Roman Tub, Split Bedroom, Volume Ceiling, Walk-in Closet
Heating Central, Electric
Cooling Ceiling Fan, Central, Electric
Flooring Carpet, Ceramic Tile
Furnishings Unfurnished
Exterior
Exterior Feature Auto Sprinkler, Open Patio, Shutters
Parking Features Driveway, Garage - Attached
Garage Spaces 2.0
Community Features Sold As-Is
Utilities Available Cable, Electric, Electric Service Available, Public Sewer, Public Water, Water Available
Amenities Available Bike - Jog, Cabana, Pool, Sidewalks, Street Lights, Whirlpool
Waterfront Description None
View Garden
Roof Type S-Tile
Present Use Sold As-Is
Exposure West
Private Pool No
Security Burglar Alarm,Entry Card,Entry Phone,Gate - Unmanned,Security Sys-Leased,TV Camera
Building
Lot Description < 1/4 Acre, Paved Road, Private Road, Sidewalks
Story 2.00
Foundation CBS
Construction Status Resale
Schools
Elementary Schools Hidden Oaks Elementary School
Middle Schools Tradewinds Middle School
High Schools Santaluces Community High
Others
Pets Allowed Yes
HOA Fee Include Common Areas,Lawn Care,Pool Service
Senior Community No Hopa
Restrictions Buyer Approval,Lease OK,Pet Restrictions,Tenant Approval
Security Features Burglar Alarm,Entry Card,Entry Phone,Gate - Unmanned,Security Sys-Leased,TV Camera
Acceptable Financing Cash, Conventional, FHA
Horse Property No
Membership Fee Required No
Listing Terms Cash, Conventional, FHA
Financing Cash,Conventional,FHA
Pets Allowed Up to 2 Pets
Read Less
Want to know what your home might be worth? Contact us for a FREE valuation!

Our team is ready to help you sell your home for the highest possible price ASAP





