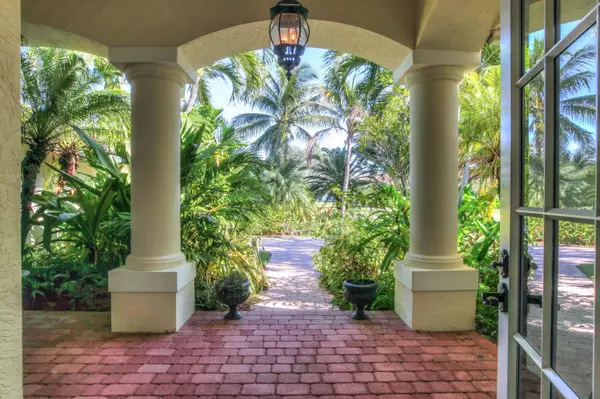Bought with Triple Crown Properties
$1,000,000
$1,095,000
8.7%For more information regarding the value of a property, please contact us for a free consultation.
2805 Greenbriar BLVD Wellington, FL 33414
5 Beds
4 Baths
3,801 SqFt
Key Details
Sold Price $1,000,000
Property Type Single Family Home
Sub Type Single Family Detached
Listing Status Sold
Purchase Type For Sale
Square Footage 3,801 sqft
Price per Sqft $263
Subdivision Wellington Aero Club Of The Landings At Wellington
MLS Listing ID RX-10280650
Sold Date 02/10/17
Style Contemporary,Mediterranean
Bedrooms 5
Full Baths 4
Construction Status Resale
HOA Fees $106/mo
HOA Y/N Yes
Year Built 1999
Annual Tax Amount $10,416
Tax Year 2015
Lot Size 1.266 Acres
Property Description
Don't miss out on the opportunity to own this incredibly distinctive home. Extremely private and with an abundance of lush landscaping, the single-story residence features all impact glass windows and doors. The home encompasses 3,800 square feet under air and provides a split floor plan comprised of 5 bedrooms and 4 full baths, with 2 bedrooms, 2 baths, and a media/game room in one wing, and the master suite in another. The custom kitchen can easily be accessed and is a focal point of the house. With a southwest view of Palm Beach Point, the property also features a three-car garage, screened-in heated pool and patio area, with a spectacular fully-fenced backyard with fabulous sunset views.
Location
State FL
County Palm Beach
Area 5520
Zoning AR(cit
Rooms
Other Rooms Cabana Bath, Convertible Bedroom, Laundry-Util/Closet
Master Bath Dual Sinks, Separate Shower
Interior
Interior Features Foyer, French Door, Kitchen Island, Pantry, Roman Tub, Split Bedroom, Volume Ceiling, Walk-in Closet
Heating Central, Electric
Cooling Ceiling Fan, Central
Flooring Marble
Furnishings Unfurnished
Exterior
Exterior Feature Auto Sprinkler, Covered Patio, Fence, Fruit Tree(s), Lake/Canal Sprinkler, Open Patio, Screened Patio, Zoned Sprinkler
Parking Features Drive - Circular, Drive - Decorative, Garage - Attached
Garage Spaces 3.0
Pool Heated, Inground, Screened, Spa
Utilities Available Electric Service Available, Public Water, Septic
Amenities Available Community Room
Waterfront Description None
View Garden
Roof Type S-Tile
Exposure North
Private Pool Yes
Building
Lot Description 1 to < 2 Acres
Story 1.00
Foundation CBS
Construction Status Resale
Schools
Elementary Schools Binks Forest Elementary School
Middle Schools Wellington Landings Middle
High Schools Wellington High School
Others
Pets Allowed Yes
HOA Fee Include Common Areas,Common R.E. Tax
Senior Community No Hopa
Restrictions No Truck/RV
Acceptable Financing Cash, Conventional
Horse Property No
Membership Fee Required No
Listing Terms Cash, Conventional
Financing Cash,Conventional
Read Less
Want to know what your home might be worth? Contact us for a FREE valuation!

Our team is ready to help you sell your home for the highest possible price ASAP





