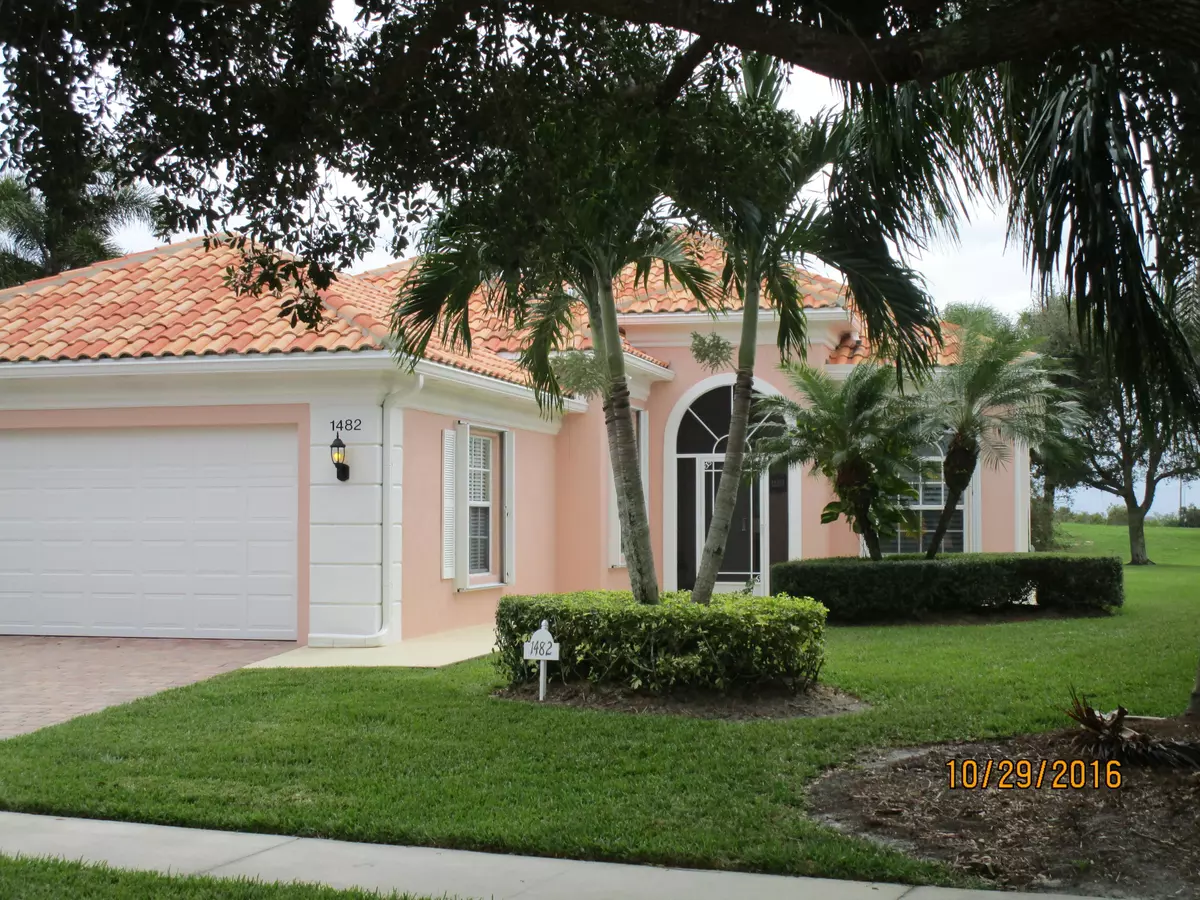Bought with BEX Realty, LLC
$359,990
$359,990
For more information regarding the value of a property, please contact us for a free consultation.
1482 SW Balmoral TRCE Stuart, FL 34997
3 Beds
3 Baths
2,198 SqFt
Key Details
Sold Price $359,990
Property Type Single Family Home
Sub Type Single Family Detached
Listing Status Sold
Purchase Type For Sale
Square Footage 2,198 sqft
Price per Sqft $163
Subdivision Florida Club
MLS Listing ID RX-10280992
Sold Date 12/30/16
Style Ranch
Bedrooms 3
Full Baths 3
Construction Status Resale
HOA Fees $224/mo
HOA Y/N Yes
Year Built 2000
Annual Tax Amount $3,562
Tax Year 2015
Property Description
Rarely On The Market! Divosta Extended Oakmont. Open Concept Allows For Tons of Natural Light. Tile In The Main Living Area W/ Upgraded Carpet In Bedrooms. 3 Bedrooms, Plus Separate Office, Custom Window Treatments In Main Living Area, 3 Full Baths Including His & Hers In The Master, Formal Living Room, Den, Kitchen W/Breakfast Bar, Inside Laundry With Tons Of Storage & Hand Wash Sink, 2 Car Garage, Central Vacuum, Private Heated Pool With Screened Patio & Motorized Retractable Awning Offers Shade At The Push Of A Button! Florida Club Is A Gated Non- Equity Golf Community. Memberships Available or Just ''Pay As You Play''. LOW HOA FEES Include Basic Cable, Lawn Care, Community Tennis Courts, Heated Pool. The Florida Club Grill - Full-Service Restaurant & Bar, Open Seven Days A Week.
Location
State FL
County Martin
Community Florida Club
Area 12 - Stuart - Southwest
Zoning RESIDENTIAL
Rooms
Other Rooms Den/Office, Family
Master Bath 2 Master Baths, Spa Tub & Shower
Interior
Interior Features Volume Ceiling, Walk-in Closet
Heating Central
Cooling Central
Flooring Carpet, Ceramic Tile
Furnishings Unfurnished
Exterior
Exterior Feature Awnings, Lake/Canal Sprinkler, Screened Patio, Shutters, Zoned Sprinkler
Parking Features Garage - Attached
Garage Spaces 2.0
Pool Concrete, Equipment Included, Heated, Inground, Screened
Utilities Available Cable
Amenities Available Bike - Jog, Clubhouse, Fitness Center, Pool, Shuffleboard, Sidewalks, Tennis
Waterfront Description None
Roof Type Barrel
Exposure North
Private Pool Yes
Security Gate - Unmanned,Security Sys-Owned
Building
Story 1.00
Foundation CBS, Concrete
Construction Status Resale
Schools
Elementary Schools Crystal Lake Elementary School
Middle Schools Dr. David L. Anderson Middle School
High Schools South Fork High School
Others
Pets Allowed Yes
HOA Fee Include Cable,Common Areas,Lawn Care,Recrtnal Facility,Reserve Funds,Security
Senior Community No Hopa
Restrictions Buyer Approval
Security Features Gate - Unmanned,Security Sys-Owned
Acceptable Financing Cash, Conventional, VA
Horse Property No
Membership Fee Required No
Listing Terms Cash, Conventional, VA
Financing Cash,Conventional,VA
Pets Allowed 50+ lb Pet, Up to 2 Pets
Read Less
Want to know what your home might be worth? Contact us for a FREE valuation!

Our team is ready to help you sell your home for the highest possible price ASAP





