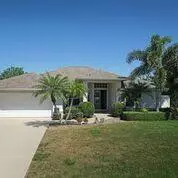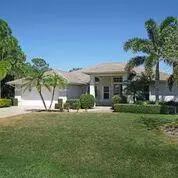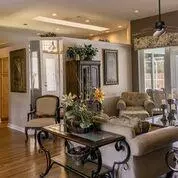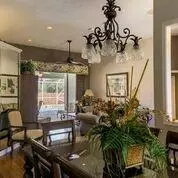Bought with RE/MAX Realty Services
$325,000
$354,990
8.4%For more information regarding the value of a property, please contact us for a free consultation.
310 SE Fisk RD Port Saint Lucie, FL 34984
5 Beds
3 Baths
2,800 SqFt
Key Details
Sold Price $325,000
Property Type Single Family Home
Sub Type Single Family Detached
Listing Status Sold
Purchase Type For Sale
Square Footage 2,800 sqft
Price per Sqft $116
Subdivision Port St Lucie, Section 39
MLS Listing ID RX-10265949
Sold Date 01/13/17
Style Contemporary
Bedrooms 5
Full Baths 3
Construction Status Resale
HOA Y/N No
Year Built 1995
Annual Tax Amount $3,047
Tax Year 2015
Lot Size 0.280 Acres
Property Description
Location, Location, Great neighborhood South bend Lakes. Located at South East of Port St Lucie and connected with the West thru Becker, that takes you to Palm city, Stuart and Turnpike South.* AT BUYER'S REQUEST. OWNER WILL CONVERT DANCE STUDIO BACK TO GARAGE. Pristine home, with features as :Decorative Drive way, Corner Spot lights, Coach Lights, Sprinkler System, Accordion shutters, Full Landscaping, Pool, Covered Patio, Screened enclosure, 11'' Flat Ceilings main house,9'' ceiling bedrooms, Custom Glass Front door, Granite kitchen tops and bathrooms, Roman tub upgraded, Heavy glass shower enclosed, Ceiling fans all rooms. INSULATED CUSTOM GARAGE CONVERSION with AC, Custom mirror work, Stack Bar, Kitchen Wood Cabinets, Double Oven, Cook Top, Stainless Appliances Large mother in Law suit
Location
State FL
County St. Lucie
Area 7220
Zoning Res
Rooms
Other Rooms Cabana Bath, Den/Office, Family, Garage Converted, Laundry-Inside, Maid/In-Law
Master Bath 2 Master Baths, Dual Sinks, Mstr Bdrm - Ground, Separate Shower, Separate Tub
Interior
Interior Features Bar, Ctdrl/Vault Ceilings, Custom Mirror, Entry Lvl Lvng Area, Foyer, Laundry Tub, Pantry, Roman Tub, Sky Light(s), Split Bedroom, Volume Ceiling, Walk-in Closet
Heating Central, Central Individual
Cooling Ceiling Fan, Central, Central Individual
Flooring Carpet, Laminate, Tile
Furnishings Unfurnished
Exterior
Exterior Feature Auto Sprinkler, Covered Patio, Deck, Screened Patio, Shutters, Zoned Sprinkler
Parking Features 2+ Spaces, Drive - Decorative, Driveway, Garage - Attached
Garage Spaces 2.0
Pool Equipment Included, Freeform, Inground, Screened
Community Features Disclosure, Sold As-Is
Utilities Available Electric Service Available, Public Sewer, Public Water, Water Available
Amenities Available None
Waterfront Description None
View Other, Pool
Roof Type Comp Shingle
Present Use Disclosure,Sold As-Is
Exposure Southeast
Private Pool Yes
Security Burglar Alarm
Building
Lot Description 1/4 to 1/2 Acre, West of US-1
Story 1.00
Foundation CBS, Concrete, Elevated
Construction Status Resale
Schools
Elementary Schools Floresta Elementary School
Middle Schools Northport K-8 School
Others
Pets Allowed Yes
Senior Community No Hopa
Restrictions None
Security Features Burglar Alarm
Acceptable Financing Cash, Conventional, FHA, VA
Horse Property No
Membership Fee Required No
Listing Terms Cash, Conventional, FHA, VA
Financing Cash,Conventional,FHA,VA
Read Less
Want to know what your home might be worth? Contact us for a FREE valuation!

Our team is ready to help you sell your home for the highest possible price ASAP





