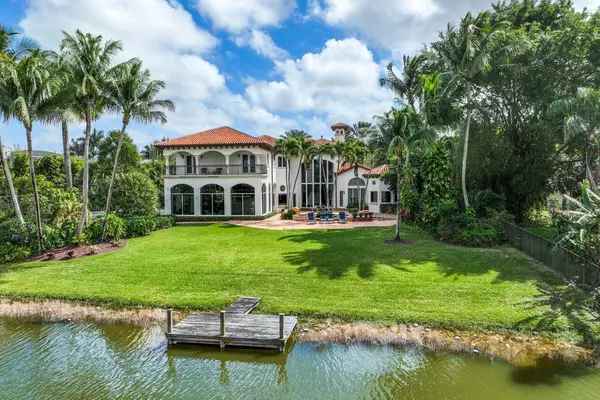Bought with Compass Florida LLC
$5,000,000
$5,500,000
9.1%For more information regarding the value of a property, please contact us for a free consultation.
18279 Long Lake DR Boca Raton, FL 33496
7 Beds
9.2 Baths
10,515 SqFt
Key Details
Sold Price $5,000,000
Property Type Single Family Home
Sub Type Single Family Detached
Listing Status Sold
Purchase Type For Sale
Square Footage 10,515 sqft
Price per Sqft $475
Subdivision Long Lake Estates
MLS Listing ID RX-10779112
Sold Date 04/27/22
Bedrooms 7
Full Baths 9
Half Baths 2
Construction Status Resale
HOA Fees $491/mo
HOA Y/N Yes
Year Built 1999
Annual Tax Amount $39,893
Tax Year 2021
Lot Size 1.200 Acres
Property Description
Few residential properties complement their natural surroundings like this 10,500 sf estate home. A tennis lover's dream with a private court, and endless panoramic lake view and the best lot in the community. The Living room has one of the largest living/entreating rooms you've ever seen. Home features 7 bedrooms, a library, two lofts & 9.2 bathrooms. Designed by Shane Ames & built by Classic Homes South, this masterpiece boasts up to 28' vaulted ceilings, custom molding, a chef's dream kitchen, and wide open living spaces with long lake views from every room. The 1st floor primary bedroom is its own wing of the home, with 2 bathrooms, walk in closets, sitting area, laundry, and a den/study. Also on the main floor are 2 guest bedrooms & office/library. Upstairs has 3 bedrooms & 2 Lofts
Location
State FL
County Palm Beach
Community Long Lake Estates
Area 4760
Zoning RE - RESIDENTIA
Rooms
Other Rooms Cabana Bath, Den/Office, Family, Laundry-Inside, Loft, Maid/In-Law, Recreation
Master Bath 2 Master Baths, Bidet, Mstr Bdrm - Ground, Mstr Bdrm - Sitting, Separate Shower, Separate Tub, Whirlpool Spa
Interior
Interior Features Bar, Built-in Shelves, Closet Cabinets, Ctdrl/Vault Ceilings, Fireplace(s), Foyer, Kitchen Island, Laundry Tub, Pantry, Sky Light(s), Split Bedroom, Upstairs Living Area, Volume Ceiling, Walk-in Closet, Wet Bar
Heating Central
Cooling Central
Flooring Carpet, Marble, Wood Floor
Furnishings Furniture Negotiable,Unfurnished
Exterior
Exterior Feature Custom Lighting, Lake/Canal Sprinkler, Tennis Court
Parking Features Drive - Circular, Garage - Attached
Garage Spaces 4.0
Pool Inground
Community Features Sold As-Is, Gated Community
Utilities Available Public Water, Septic
Amenities Available None, Street Lights
Waterfront Description Lake
Water Access Desc Private Dock
View Lake, Pool, Tennis
Roof Type Barrel
Present Use Sold As-Is
Exposure East
Private Pool Yes
Security Burglar Alarm,Gate - Manned
Building
Lot Description 1 to < 2 Acres
Story 2.00
Foundation CBS
Construction Status Resale
Schools
Elementary Schools Whispering Pines Elementary School
Middle Schools Omni Middle School
High Schools Olympic Heights Community High
Others
Pets Allowed Yes
HOA Fee Include Common Areas,Security
Senior Community No Hopa
Restrictions None
Security Features Burglar Alarm,Gate - Manned
Acceptable Financing Cash, Conventional
Horse Property No
Membership Fee Required No
Listing Terms Cash, Conventional
Financing Cash,Conventional
Read Less
Want to know what your home might be worth? Contact us for a FREE valuation!

Our team is ready to help you sell your home for the highest possible price ASAP




