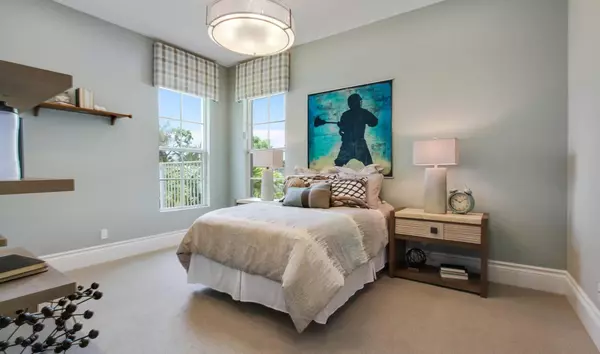Bought with Douglas Elliman (Jupiter)
$1,765,277
$1,543,060
14.4%For more information regarding the value of a property, please contact us for a free consultation.
10112 Calabrese TRL 12 Jupiter, FL 33478
4 Beds
3.1 Baths
4,982 SqFt
Key Details
Sold Price $1,765,277
Property Type Single Family Home
Sub Type Single Family Detached
Listing Status Sold
Purchase Type For Sale
Square Footage 4,982 sqft
Price per Sqft $354
Subdivision Reynolds Ranch Pud
MLS Listing ID RX-10655677
Sold Date 02/22/22
Style Mediterranean,Ranch
Bedrooms 4
Full Baths 3
Half Baths 1
Construction Status Preconstruction
HOA Fees $586/mo
HOA Y/N Yes
Year Built 2020
Annual Tax Amount $4,538
Tax Year 2020
Lot Size 1.576 Acres
Property Description
Pre-Construction. To be built, still time to select your home design - Available August 2021 - LIMITED OPPORTUNITIES REMAIN - 1.57 ACRES WATERFRONT AND TRAIL VIEWS - The Hawthorne Tuscan plan features 4 bedrooms, 3.5 baths, 3 car garage, plus a Casita (Guest House) with a Living room, bedroom and full bath. Featured renderings and floorplan may not depict final built product - Builder standards include luxurious interiors, designer kitchens, high performance impact glass and HERS certified. Reynolds Ranch is a gated community featuring 30 estate homes, acre+ home-sites, built on Burt Reynolds's former 150-acre ranch, two beautiful lakes, equestrian / multi-use trails, day time riding on the 4 miles of multi-use trails
Location
State FL
County Palm Beach
Community K. Hovnanian Homes
Area 5040
Zoning RR-PUD
Rooms
Other Rooms Cabana Bath, Den/Office
Master Bath Mstr Bdrm - Ground, Separate Tub
Interior
Interior Features Built-in Shelves, Foyer, Laundry Tub, Volume Ceiling, Walk-in Closet
Heating Central Individual, Electric
Cooling Central Individual, Electric
Flooring Other
Furnishings Unfurnished
Exterior
Exterior Feature Covered Patio, Room for Pool, Well Sprinkler
Parking Features Garage - Attached
Garage Spaces 3.0
Community Features Gated Community
Utilities Available Cable, Electric, Septic, Well Water
Amenities Available Bike - Jog, Horse Trails, Horses Permitted
Waterfront Description Lake
View Lake
Roof Type Barrel,Concrete Tile,Flat Tile
Exposure North
Private Pool No
Security Burglar Alarm,Gate - Unmanned
Building
Lot Description 1 to < 2 Acres, Paved Road, Private Road
Story 1.00
Foundation CBS
Construction Status Preconstruction
Schools
Middle Schools Watson B. Duncan Middle School
High Schools Jupiter High School
Others
Pets Allowed Yes
HOA Fee Include Common Areas,Management Fees,Manager
Senior Community No Hopa
Restrictions Commercial Vehicles Prohibited
Security Features Burglar Alarm,Gate - Unmanned
Acceptable Financing Cash, Conventional
Horse Property No
Membership Fee Required No
Listing Terms Cash, Conventional
Financing Cash,Conventional
Pets Allowed No Restrictions
Read Less
Want to know what your home might be worth? Contact us for a FREE valuation!

Our team is ready to help you sell your home for the highest possible price ASAP





