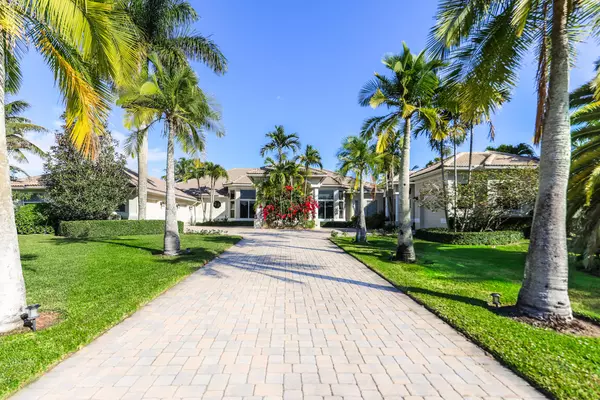Bought with Illustrated Properties LLC
$1,497,000
$1,497,000
For more information regarding the value of a property, please contact us for a free consultation.
11795 Littlestone CT West Palm Beach, FL 33412
6 Beds
5 Baths
5,620 SqFt
Key Details
Sold Price $1,497,000
Property Type Single Family Home
Sub Type Single Family Detached
Listing Status Sold
Purchase Type For Sale
Square Footage 5,620 sqft
Price per Sqft $266
Subdivision Bay Hill Estates
MLS Listing ID RX-10771470
Sold Date 03/15/22
Style Contemporary
Bedrooms 6
Full Baths 5
Construction Status Resale
HOA Fees $231/mo
HOA Y/N Yes
Year Built 2000
Annual Tax Amount $16,915
Tax Year 2021
Lot Size 1.066 Acres
Property Description
WOW! 4BR/4BTH contemporary home with attached 2BR guest house. Guest house has its own kitchen, Living area, cov. porch & garage. Perfect for in-laws, Au Pair , office or teens. Main house also has it's own office. Golf & Water views from this lushly landscaped 1+ acre estate lot. Main house is 4453 sq. ft of living area and guest house is 1437 sq. ft.. Saturnia flooring throughout. Most windows are hurricane impact. Each bedroom has it's own bathroom and walk in closet. Built in wet bar with sink & fridge as well a separate Butler's Pantry with fridge & ice maker includes glass front upper cabinets perfect for displaying your collectables. Huge 1023 sq. ft covered lanai overlooking 40' lap pool and panoramic golf & lake views. Tropical fruits mango, banana, coconut, avocado & citrus
Location
State FL
County Palm Beach
Area 5540
Zoning RL3
Rooms
Other Rooms Convertible Bedroom, Family, Laundry-Inside, Maid/In-Law
Master Bath 2 Master Baths, 2 Master Suites, Dual Sinks, Mstr Bdrm - Ground, Mstr Bdrm - Sitting, Separate Shower, Separate Tub
Interior
Interior Features Bar, Built-in Shelves, Ctdrl/Vault Ceilings, Custom Mirror, Entry Lvl Lvng Area, Foyer, Kitchen Island, Laundry Tub, Pantry, Roman Tub, Split Bedroom, Volume Ceiling, Walk-in Closet, Wet Bar
Heating Central, Electric, Zoned
Cooling Ceiling Fan, Central, Zoned
Flooring Marble
Furnishings Furniture Negotiable
Exterior
Exterior Feature Auto Sprinkler, Covered Patio, Fence, Fruit Tree(s), Open Patio, Shutters, Well Sprinkler, Zoned Sprinkler
Parking Features 2+ Spaces, Carport - Attached, Garage - Attached
Garage Spaces 4.0
Pool Gunite
Community Features Deed Restrictions, Disclosure, Gated Community
Utilities Available Cable, Electric, Septic, Water Available, Well Water
Amenities Available Golf Course, Sidewalks, Street Lights
Waterfront Description Lake
View Golf, Lake, Pool
Roof Type Barrel
Present Use Deed Restrictions,Disclosure
Exposure South
Private Pool Yes
Security Gate - Manned
Building
Lot Description 1 to < 2 Acres, Cul-De-Sac, Paved Road, Private Road
Story 1.00
Foundation CBS
Construction Status Resale
Others
Pets Allowed Yes
HOA Fee Include Cable,Common Areas,Management Fees,Security
Senior Community No Hopa
Restrictions Commercial Vehicles Prohibited
Security Features Gate - Manned
Acceptable Financing Cash, Conventional
Horse Property No
Membership Fee Required No
Listing Terms Cash, Conventional
Financing Cash,Conventional
Read Less
Want to know what your home might be worth? Contact us for a FREE valuation!

Our team is ready to help you sell your home for the highest possible price ASAP





