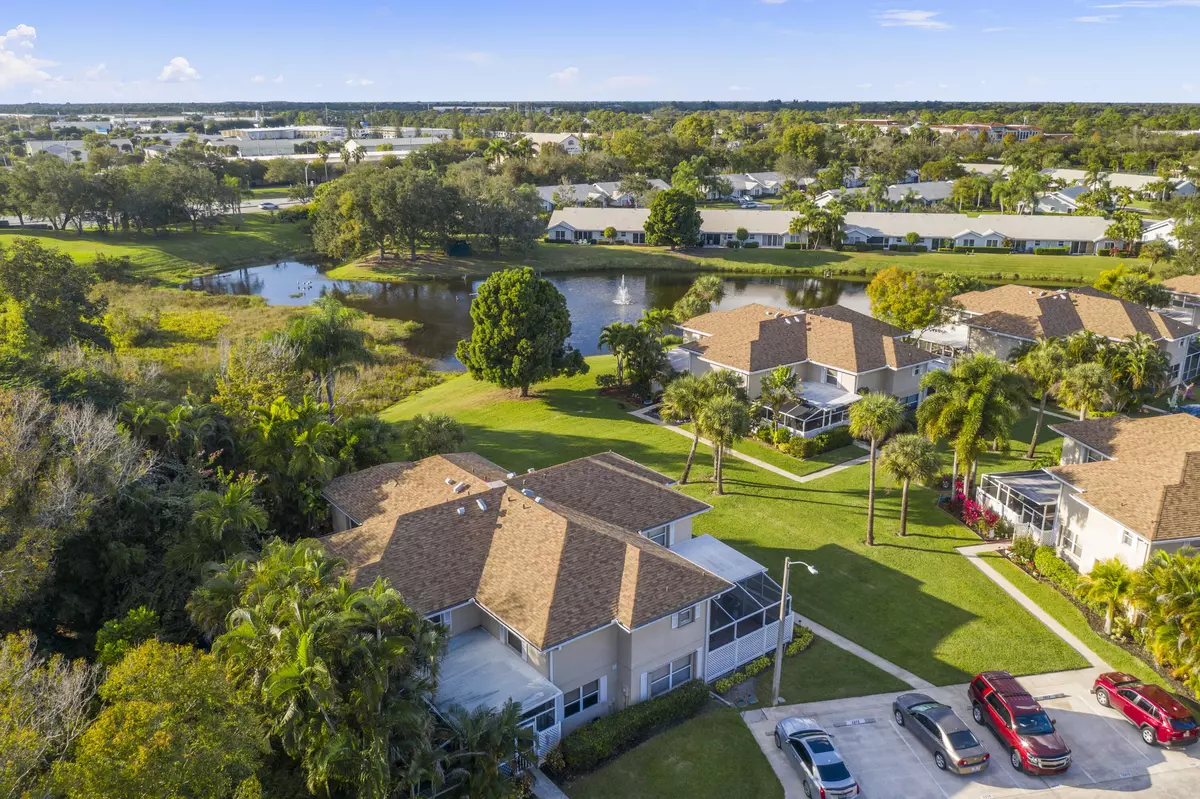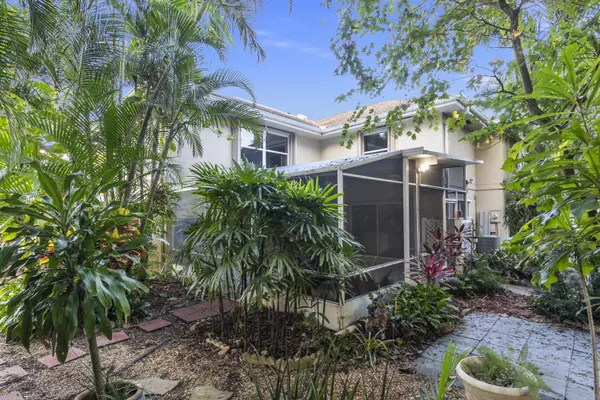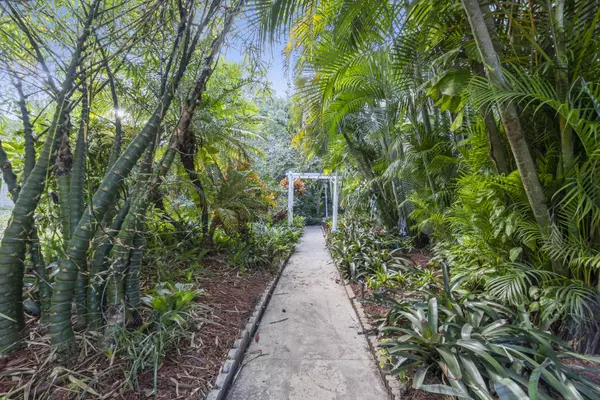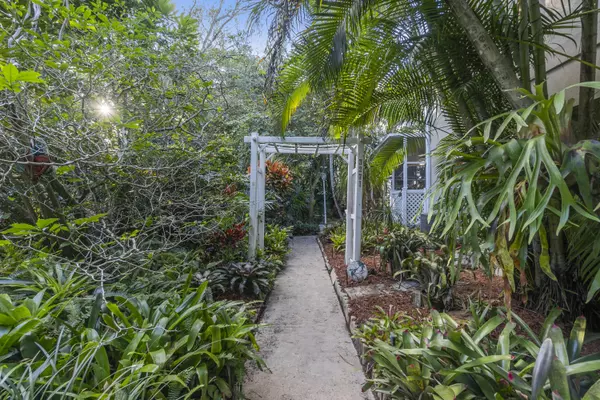Bought with Water Pointe Realty Group
$280,000
$289,999
3.4%For more information regarding the value of a property, please contact us for a free consultation.
3271 SW Sunset CIR Palm City, FL 34990
2 Beds
2.1 Baths
1,374 SqFt
Key Details
Sold Price $280,000
Property Type Townhouse
Sub Type Townhouse
Listing Status Sold
Purchase Type For Sale
Square Footage 1,374 sqft
Price per Sqft $203
Subdivision Sunset Trace
MLS Listing ID RX-10768819
Sold Date 02/16/22
Style Townhouse
Bedrooms 2
Full Baths 2
Half Baths 1
Construction Status Resale
HOA Fees $383/mo
HOA Y/N Yes
Year Built 1988
Annual Tax Amount $560
Tax Year 2021
Property Description
Private & secluded 2Bed 2Bath Townhouse located on tropically landscaped lakefront lot. Kitchen features 42'' Maple cabinets with glass accent doors, breakfast bar, granite counters, white appliance package & spacious pantry. Sliding glass doors open to covered porch patio. Wood look tile & Berber carpet floors. Spacious master bedroom with large walk in closet with built in cabinets. Master Bathroom features corner shower & dual sinks. Guest bathroom with Tub/Shower combination. New glass shower doors. Large covered patio lanai with Koi fish pond waterfall. Roof installed in 2005, A/C 2005 & on demand water heater. Washer & Dryer with built in cabinets in A/C Space. New Interior paint in 2021. Sunset Trace community amenities include Guard gated access, 2 Pools, Tennis, basketball & play
Location
State FL
County Martin
Area 9 - Palm City
Zoning Res
Rooms
Other Rooms Family, Laundry-Inside, Laundry-Util/Closet
Master Bath Dual Sinks, Separate Shower
Interior
Interior Features Closet Cabinets, Entry Lvl Lvng Area, Pantry, Walk-in Closet
Heating Central, Electric
Cooling Ceiling Fan, Central, Electric
Flooring Carpet, Tile
Furnishings Unfurnished
Exterior
Exterior Feature Covered Patio, Screen Porch, Shutters, Tennis Court
Parking Features Assigned, Guest, Vehicle Restrictions
Community Features Deed Restrictions, Sold As-Is, Gated Community
Utilities Available Cable, Electric, Public Sewer, Public Water
Amenities Available Basketball, Clubhouse, Playground, Pool, Sidewalks, Tennis
Waterfront Description Lake,Pond
View Garden, Lake, Pond
Roof Type Comp Shingle
Present Use Deed Restrictions,Sold As-Is
Exposure East
Private Pool No
Security Gate - Manned
Building
Lot Description < 1/4 Acre, Paved Road, Treed Lot, West of US-1
Story 2.00
Unit Features Corner
Foundation CBS, Concrete
Construction Status Resale
Others
Pets Allowed Restricted
HOA Fee Include Cable,Common Areas,Management Fees,Manager,Recrtnal Facility,Reserve Funds,Roof Maintenance,Security
Senior Community No Hopa
Restrictions Buyer Approval,Commercial Vehicles Prohibited,Interview Required,Lease OK w/Restrict,No Lease First 2 Years,Other
Security Features Gate - Manned
Acceptable Financing Cash, Conventional
Horse Property No
Membership Fee Required No
Listing Terms Cash, Conventional
Financing Cash,Conventional
Read Less
Want to know what your home might be worth? Contact us for a FREE valuation!

Our team is ready to help you sell your home for the highest possible price ASAP





