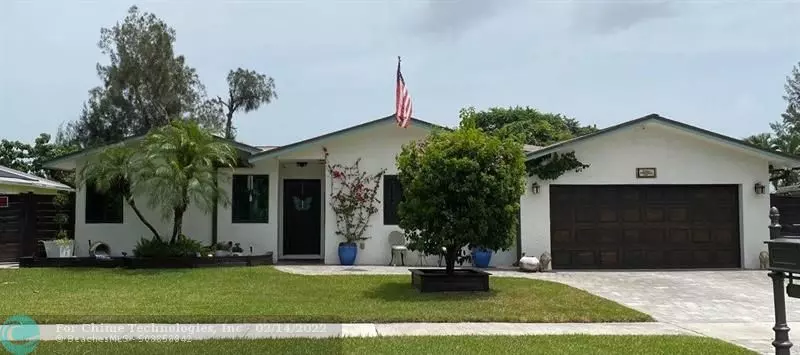$699,000
$699,000
For more information regarding the value of a property, please contact us for a free consultation.
2812 SW 81 Terrace Davie, FL 33328
4 Beds
3 Baths
2,300 SqFt
Key Details
Sold Price $699,000
Property Type Single Family Home
Sub Type Single
Listing Status Sold
Purchase Type For Sale
Square Footage 2,300 sqft
Price per Sqft $303
Subdivision Arrowhead Country Homes
MLS Listing ID F10300741
Sold Date 12/23/21
Style WF/Pool/No Ocean Access
Bedrooms 4
Full Baths 3
Construction Status Resale
HOA Y/N No
Year Built 1974
Annual Tax Amount $5,402
Tax Year 2020
Lot Size 8,800 Sqft
Property Description
PRICE DROP !!! Bring your Qualified buyers now !
Welcome to Arrowhead, Davies most on demand community. This 4bed 3bath home sits on a canal with golf /pool view. No neighbors in front enjoy your private oasis. Fully fenced in backyard, Lots of natural light, impact windows and doors recently installed. Instant hot water heater, variable speed pool pump, sprinkler system. Pool recently redone with sand shell and limestone. Porcelain wood look floors/wood in bedrms. Generator READY just plug in!
Large kitchen w/stainless steel, granite, Lge master w/walk in closet, 4th Jr Master has walk in and full bath. Adjacent to Davie golf & tennis C.C , excellent schools, Nova , Univ Hospital, 75, 595, Sawgrass. NO HOA NO RESTRICTIONS> Buyer to pay UNITED RE GROUP $299 Processing Fee at closing.
Location
State FL
County Broward County
Area Davie (3780-3790;3880)
Rooms
Bedroom Description Master Bedroom Ground Level
Other Rooms Family Room, Utility Room/Laundry
Dining Room Formal Dining
Interior
Interior Features First Floor Entry, Foyer Entry, Split Bedroom, Walk-In Closets
Heating Central Heat
Cooling Ceiling Fans, Central Cooling
Flooring Ceramic Floor, Tile Floors
Equipment Automatic Garage Door Opener, Dishwasher, Disposal, Dryer, Electric Range, Electric Water Heater, Refrigerator, Self Cleaning Oven, Smoke Detector, Washer
Exterior
Exterior Feature Barbeque, Fence, Outdoor Shower
Garage Spaces 2.0
Pool Auto Pool Clean, Fiberglass, Private Pool
Waterfront Description Canal Front
Water Access Y
Water Access Desc Other
View Canal, Golf View
Roof Type Comp Shingle Roof
Private Pool No
Building
Lot Description Less Than 1/4 Acre Lot
Foundation Concrete Block Construction, Cbs Construction
Sewer Municipal Sewer
Water Municipal Water
Construction Status Resale
Schools
Elementary Schools Silver Ridge
Middle Schools Indian Ridge
High Schools Western
Others
Pets Allowed No
Senior Community No HOPA
Restrictions No Restrictions
Acceptable Financing Cash, Conventional
Membership Fee Required No
Listing Terms Cash, Conventional
Special Listing Condition As Is
Read Less
Want to know what your home might be worth? Contact us for a FREE valuation!

Our team is ready to help you sell your home for the highest possible price ASAP

Bought with Coldwell Banker Realty





