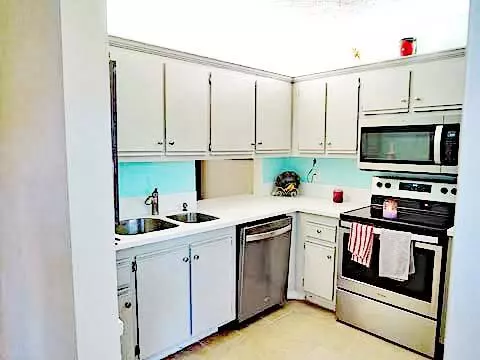Bought with Berkshire Hathaway Florida Realty
$147,000
$144,900
1.4%For more information regarding the value of a property, please contact us for a free consultation.
133 Lakes End DR E-1 Fort Pierce, FL 34982
2 Beds
2 Baths
1,242 SqFt
Key Details
Sold Price $147,000
Property Type Condo
Sub Type Condo/Coop
Listing Status Sold
Purchase Type For Sale
Square Footage 1,242 sqft
Price per Sqft $118
Subdivision High Point Of Fort Pierce Condominium Section 3
MLS Listing ID RX-10763948
Sold Date 02/09/22
Style Multi-Level,Traditional
Bedrooms 2
Full Baths 2
Construction Status Resale
HOA Fees $392/mo
HOA Y/N Yes
Min Days of Lease 90
Year Built 1988
Annual Tax Amount $1,846
Tax Year 2021
Property Description
A well maintained & updated interior condo in Section 3 HP. Situated on the 1st floor of this 2-story building with a private area in the back + canal, therefore no close neighbors. Seller made these improvements: AC & Water heater 3 yrs new, Tile floors throughout except for FL RM which is laminate, seller will leave extra tiles for this room for new buyer. Kitchen updated with pretty Corian counters, Stainless appliances, + extra cabinet. Plantation Shutters in all rooms except FL RM which has shades. 6'' baseboards, newer 6 panel doors for closets & room entry. Seller removed sliding door to FL RM therefore its part of the AC space. This condo offers plenty of Storage areas, including the large Ikea wardrobe that is in master bedroom & seller will leave for buyer if desire. Organizers i
Location
State FL
County St. Lucie
Community High Point
Area 7100
Zoning Residential
Rooms
Other Rooms Florida, Glass Porch, Laundry-Inside, Laundry-Util/Closet
Master Bath Combo Tub/Shower, Mstr Bdrm - Ground
Interior
Interior Features Built-in Shelves, Custom Mirror, Foyer, Pantry, Split Bedroom, Walk-in Closet
Heating Central, Electric
Cooling Ceiling Fan, Central, Humidistat
Flooring Ceramic Tile, Laminate
Furnishings Unfurnished
Exterior
Exterior Feature Open Patio, Open Porch
Parking Features Assigned, Guest
Community Features Sold As-Is, Gated Community
Utilities Available Cable, Electric, Public Sewer, Public Water, Underground
Amenities Available Bike - Jog, Billiards, Bocce Ball, Business Center, Clubhouse, Courtesy Bus, Game Room, Library, Manager on Site, Picnic Area, Pool, Shuffleboard, Tennis
Waterfront Description Canal Width 1 - 80,Interior Canal
View Canal
Roof Type Comp Shingle,Fiberglass,Wood Truss/Raft
Present Use Sold As-Is
Exposure East
Private Pool No
Security Gate - Manned,Motion Detector,TV Camera
Building
Lot Description East of US-1, Paved Road, Private Road
Story 2.00
Unit Features Exterior Catwalk
Foundation Block, CBS, Concrete
Unit Floor 1
Construction Status Resale
Others
Pets Allowed Restricted
HOA Fee Include Cable,Common Areas,Common R.E. Tax,Insurance-Bldg,Lawn Care,Maintenance-Exterior,Parking,Pool Service,Reserve Funds,Roof Maintenance,Security,Sewer,Trash Removal,Water
Senior Community Verified
Restrictions Buyer Approval,Interview Required,Lease OK w/Restrict,No Lease First 2 Years,Tenant Approval
Security Features Gate - Manned,Motion Detector,TV Camera
Acceptable Financing Cash, Conventional
Horse Property No
Membership Fee Required No
Listing Terms Cash, Conventional
Financing Cash,Conventional
Pets Allowed No Dogs
Read Less
Want to know what your home might be worth? Contact us for a FREE valuation!

Our team is ready to help you sell your home for the highest possible price ASAP





