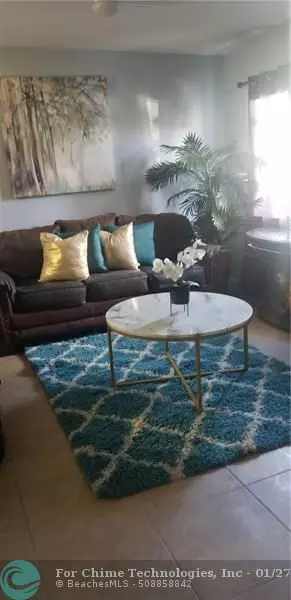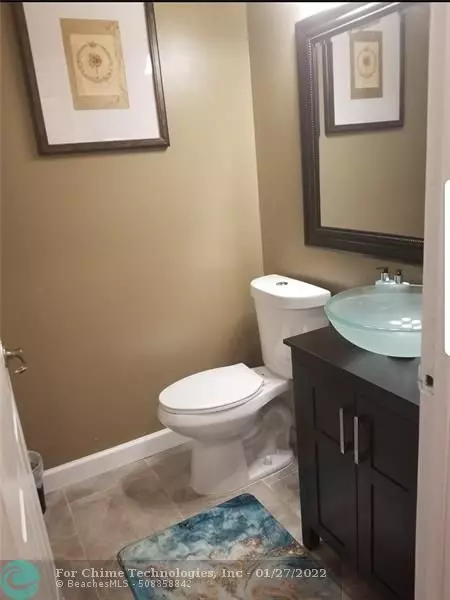$277,000
$289,500
4.3%For more information regarding the value of a property, please contact us for a free consultation.
5451 SW 41st St #5451 Pembroke Park, FL 33023
3 Beds
2.5 Baths
1,288 SqFt
Key Details
Sold Price $277,000
Property Type Townhouse
Sub Type Townhouse
Listing Status Sold
Purchase Type For Sale
Square Footage 1,288 sqft
Price per Sqft $215
Subdivision La Estancia Townhomes
MLS Listing ID F10301965
Sold Date 01/25/22
Style Townhouse Condo
Bedrooms 3
Full Baths 2
Half Baths 1
Construction Status Resale
HOA Fees $318/mo
HOA Y/N Yes
Year Built 2006
Annual Tax Amount $1,399
Tax Year 2020
Property Description
Beautiful corner unit in the well sought-after La Estancia Townhome gated community. This home is a turn-key property located close to I-95, 441, and Turnpike (PRICELESS).
The unit is the only one with an enclosed tiled patio by a private fence and hurricane accordion shutters. Your buyer will appreciate a home with fire sprinklers, large master bedroom with walk-in closet, granite kitchen top and stainless steel appliances, private storage room and newly remodeled bathrooms. This model is the biggest in the community with separated living room, dinning room and family room. Perfect for growing family and family gatherings. Great for investors too since the rental value in the neighborhood is in the $2,000s.
Seller is motivated, so now is the time to bring all qualified buyers.
Location
State FL
County Broward County
Area Hollywood Central (3070-3100)
Building/Complex Name La Estancia Townhomes
Rooms
Bedroom Description Master Bedroom Upstairs
Other Rooms Family Room, Storage Room
Dining Room Dining/Living Room, Formal Dining
Interior
Interior Features Fire Sprinklers, Pantry, Walk-In Closets
Heating Central Heat
Cooling Ceiling Fans, Central Cooling
Flooring Tile Floors, Wood Floors
Equipment Dishwasher, Disposal, Dryer, Electric Range, Icemaker, Microwave, Refrigerator, Security System Leased, Smoke Detector, Washer
Furnishings Unfurnished
Exterior
Exterior Feature Deck, Fence
Community Features Gated Community
Amenities Available Child Play Area
Water Access N
Private Pool No
Building
Unit Features Garden View
Foundation Concrete Block Construction
Unit Floor 1
Construction Status Resale
Schools
High Schools Hallandale High
Others
Pets Allowed Yes
HOA Fee Include 318
Senior Community No HOPA
Restrictions Corporate Buyer OK,No Trucks/Rv'S,Ok To Lease,Okay To Lease 1st Year
Security Features Phone Entry,Other Security
Acceptable Financing Cash, Conventional
Membership Fee Required No
Listing Terms Cash, Conventional
Num of Pet 2
Pets Allowed Number Limit, Size Limit
Read Less
Want to know what your home might be worth? Contact us for a FREE valuation!

Our team is ready to help you sell your home for the highest possible price ASAP

Bought with Premier Associates Realty LLC





