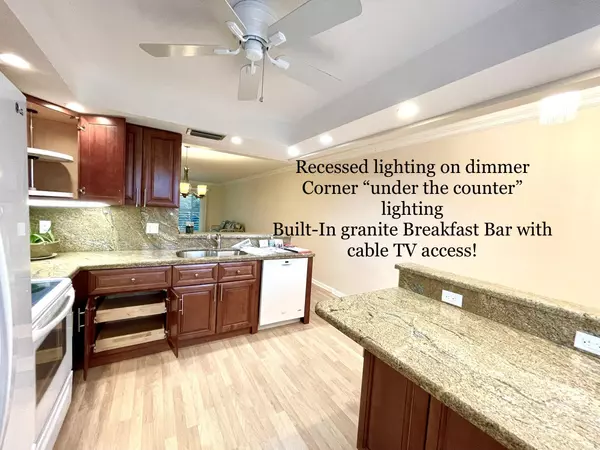Bought with Keller Williams Realty - Welli
$265,500
$265,500
For more information regarding the value of a property, please contact us for a free consultation.
2004 Granada DR G4 Coconut Creek, FL 33066
2 Beds
2 Baths
1,325 SqFt
Key Details
Sold Price $265,500
Property Type Condo
Sub Type Condo/Coop
Listing Status Sold
Purchase Type For Sale
Square Footage 1,325 sqft
Price per Sqft $200
Subdivision Wynmoor Village
MLS Listing ID RX-10731433
Sold Date 01/07/22
Style Multi-Level
Bedrooms 2
Full Baths 2
Construction Status Resale
HOA Fees $503/mo
HOA Y/N Yes
Min Days of Lease 90
Leases Per Year 1
Year Built 1981
Annual Tax Amount $691
Tax Year 2021
Property Description
GRANADA VILLAGE RARELY AVAILABLE PENTHOUSE CONDO POOL/GARDEN/WATER VIEWS! HOME of WYNMOOR'S renowned 18 HOLE GOLF Course-NO MEMBERSHIP FEE REQUIRED! Wynmoor community-1 occupant must be 55 or over,all occupants 18 or over. 2/2 CONDO with comfort in mind for daily SENIOR living! Private GARDEN VIEWS of heated POOL/BBQ. IMPACT 5 PULL OUT Windows&Slider door in Living room! Screened/Acrylic windows/Accordion on Balcony w/Porcelain tile&Sconce lighting. CUSTOM DESIGNED-TILE in baths-MASTER ''SAFE STEP'' jetted tub/shower,GUEST-DUAL Shower Head&Wand. CHAIR height commodes. Door handles handicap assessable! LIGHT Wood Laminate flooring-Living areas, BUILT-IN closets, Granite Countertops/Vanities. Newer high end appliances include brand new Convection/Multi purpose Microwave above Range.
Location
State FL
County Broward
Community Wynmoor Community
Area 3523
Zoning X
Rooms
Other Rooms Garage Apartment, Laundry-Inside, Storage
Master Bath Bidet, Combo Tub/Shower, Dual Sinks, Mstr Bdrm - Ground, Spa Tub & Shower
Interior
Interior Features Built-in Shelves, Custom Mirror, Elevator, Foyer, Pantry, Split Bedroom, Walk-in Closet
Heating Heat Strip
Cooling Ceiling Fan, Central
Flooring Laminate, Tile
Furnishings Unfurnished
Exterior
Exterior Feature Lake/Canal Sprinkler, Screened Balcony, Shutters, Zoned Sprinkler
Parking Features Assigned, Golf Cart, Guest
Community Features Sold As-Is, Gated Community
Utilities Available Electric, Public Water
Amenities Available Bike Storage, Cafe/Restaurant, Clubhouse, Courtesy Bus, Elevator, Fitness Center, Golf Course, Library, Pickleball, Pool, Putting Green, Sauna, Shuffleboard, Tennis, Trash Chute, Whirlpool
Waterfront Description None
View Canal, Garden, Pool
Roof Type Roofover
Present Use Sold As-Is
Handicap Access Accessible Elevator Installed, Door Levers
Exposure North
Private Pool No
Security Gate - Manned,Security Light,Security Patrol
Building
Lot Description Sidewalks
Story 4.00
Unit Features Exterior Catwalk,Garden Apartment,Penthouse
Foundation Block, Concrete
Unit Floor 4
Construction Status Resale
Schools
Elementary Schools Coconut Creek Elementary School
Middle Schools Margate Middle School
High Schools Coconut Creek High School
Others
Pets Allowed No
HOA Fee Include Cable,Common Areas,Elevator,Hot Water,Insurance-Bldg,Lawn Care,Maintenance-Exterior,Management Fees,Pest Control,Reserve Funds,Roof Maintenance,Sewer,Trash Removal,Water
Senior Community Verified
Restrictions Buyer Approval,Commercial Vehicles Prohibited,Lease OK,Lease OK w/Restrict,No Boat,No Lease First 2 Years,No Motorcycle,No RV
Security Features Gate - Manned,Security Light,Security Patrol
Acceptable Financing Cash, Conventional
Horse Property No
Membership Fee Required No
Listing Terms Cash, Conventional
Financing Cash,Conventional
Read Less
Want to know what your home might be worth? Contact us for a FREE valuation!

Our team is ready to help you sell your home for the highest possible price ASAP





