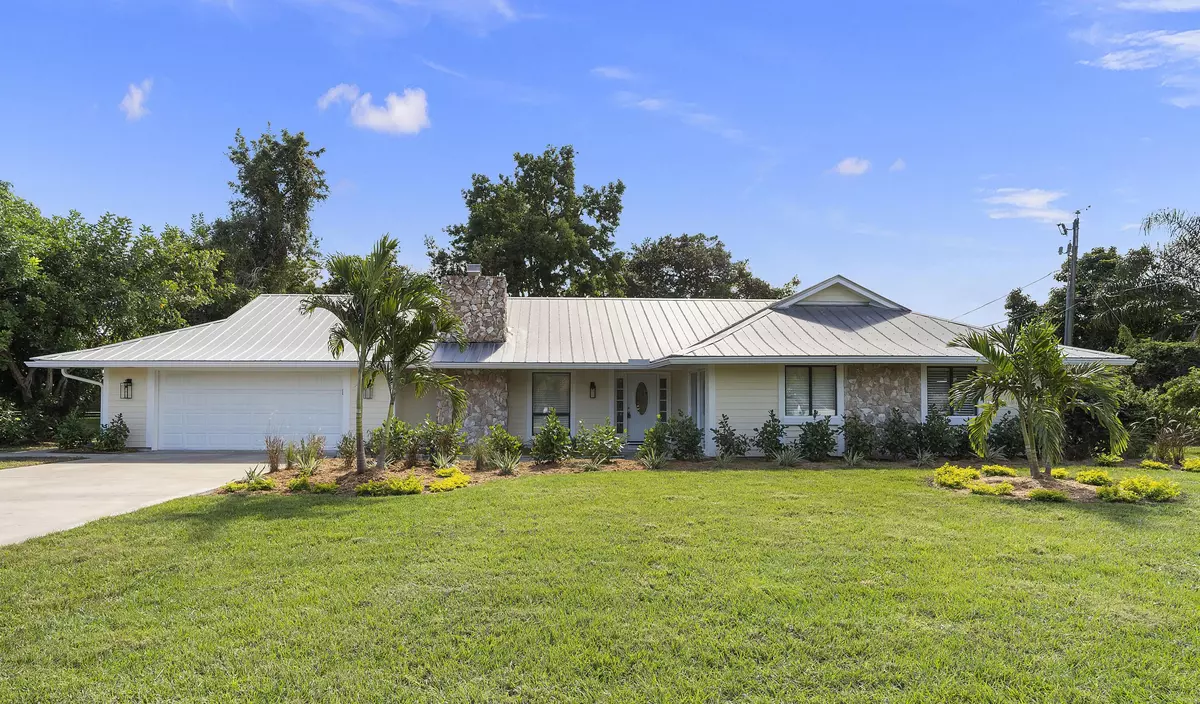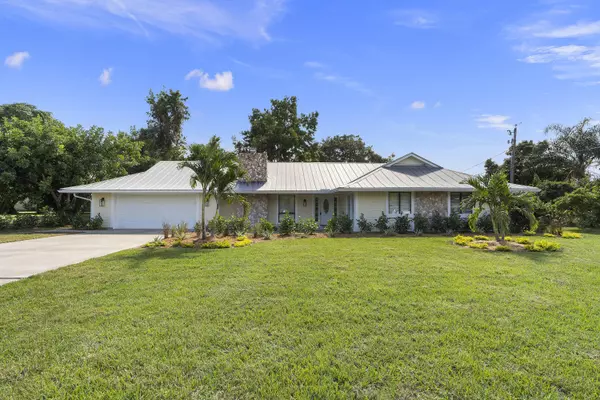Bought with Non-Member Selling Office
$550,000
$475,000
15.8%For more information regarding the value of a property, please contact us for a free consultation.
800 SE Elwood AVE Port Saint Lucie, FL 34983
3 Beds
2.1 Baths
1,800 SqFt
Key Details
Sold Price $550,000
Property Type Single Family Home
Sub Type Single Family Detached
Listing Status Sold
Purchase Type For Sale
Square Footage 1,800 sqft
Price per Sqft $305
Subdivision Hidden River Estates
MLS Listing ID RX-10757617
Sold Date 12/17/21
Bedrooms 3
Full Baths 2
Half Baths 1
Construction Status Resale
HOA Fees $12/mo
HOA Y/N Yes
Year Built 1978
Annual Tax Amount $4,163
Tax Year 2021
Property Description
Discover this beautifully renovated 3 bedroom, 2.5 bath pool home on nearly 1/2 acre in Hidden River Estates! Just about NEW everything! New kitchen w/solid wood cabinets, nepal granite, new Samsung appliances. New AC and water heater, Hardie cement siding, new bathrooms, master bedroom suite has a large walk-in closet with solid wood shelving, master bath has a frameless glass door and his/her sinks. Laundry room has loads of storage and nepal counters matching the rest of the house. Luxury vinyl floors, living room has vaulted ceilings, gorgeous beams and a stone fireplace. All doors, hardware and trim are new! New pool surface, glass tile and new patio pavers, Wi-Fi garage door opener and plantation style closet doors. Very rare opportunity to own inside this waterfront community
Location
State FL
County St. Lucie
Area 7170
Zoning RS-3-C
Rooms
Other Rooms Family, Laundry-Inside
Master Bath Dual Sinks, Mstr Bdrm - Ground, Separate Shower
Interior
Interior Features Built-in Shelves, Closet Cabinets, Ctdrl/Vault Ceilings, Custom Mirror, Fireplace(s), French Door, Pantry, Pull Down Stairs, Walk-in Closet
Heating Central, Heat Strip
Cooling Central
Flooring Tile, Vinyl Floor
Furnishings Unfurnished
Exterior
Exterior Feature Auto Sprinkler, Covered Patio, Custom Lighting, Open Porch
Parking Features 2+ Spaces, Garage - Attached
Garage Spaces 2.0
Pool Gunite, Inground
Utilities Available Public Water
Amenities Available None
Waterfront Description None
View Pool
Exposure North
Private Pool Yes
Building
Lot Description 1/4 to 1/2 Acre
Story 1.00
Foundation Fiber Cement Siding
Construction Status Resale
Others
Pets Allowed Yes
HOA Fee Include Common Areas
Senior Community No Hopa
Restrictions Other
Acceptable Financing Cash, Conventional, FHA, VA
Horse Property No
Membership Fee Required No
Listing Terms Cash, Conventional, FHA, VA
Financing Cash,Conventional,FHA,VA
Read Less
Want to know what your home might be worth? Contact us for a FREE valuation!

Our team is ready to help you sell your home for the highest possible price ASAP





