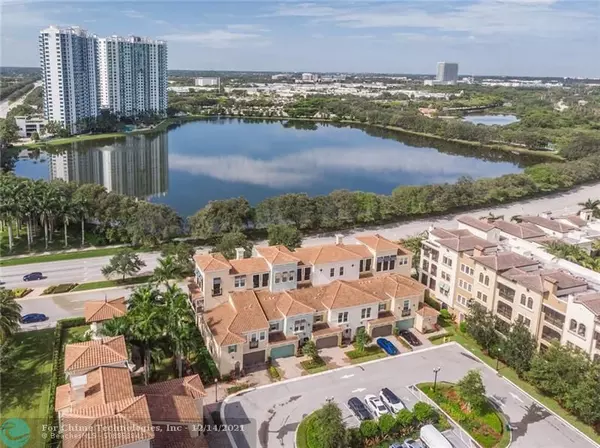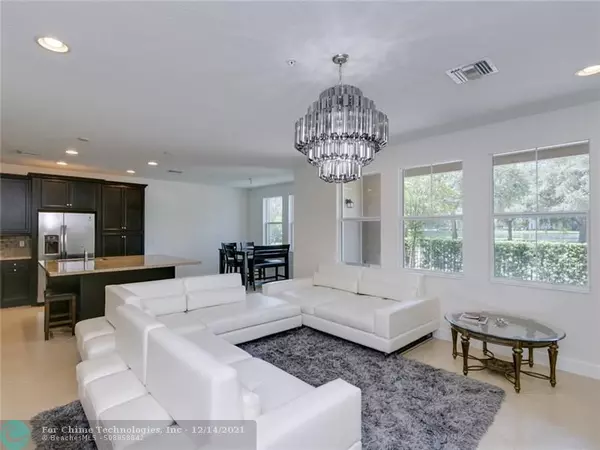$670,000
$699,000
4.1%For more information regarding the value of a property, please contact us for a free consultation.
2910 NW 124th Way #2910 Sunrise, FL 33323
5 Beds
3.5 Baths
2,942 SqFt
Key Details
Sold Price $670,000
Property Type Townhouse
Sub Type Townhouse
Listing Status Sold
Purchase Type For Sale
Square Footage 2,942 sqft
Price per Sqft $227
Subdivision Artesia
MLS Listing ID F10293317
Sold Date 11/29/21
Style Townhouse Fee Simple
Bedrooms 5
Full Baths 3
Half Baths 1
Construction Status Resale
HOA Fees $384/mo
HOA Y/N Yes
Year Built 2019
Annual Tax Amount $9,866
Tax Year 2020
Property Description
Exciting home! Luxury living in Artesia of Sunrise! This Sky Villa, 4 level home features 5 bedrooms, 3.5 baths, full-sized 2 car garage, sunny back patio overlooking lake, and huge covered outside bonus space (Sky patio) on 4th fl! Great for relaxing, entertaining, or multi gen families! Wide foyer entry, 1/2 bath first floor, large living rm and kitchen area w/ ample cabinet/storage space, large kitchen island. Second level laundry room, 3 bedrooms (incl master). Third level one bedroom, one bath, + extra room for 5th bedroom (currently used as second living area). Fourth level has yet ANOTHER LIVING space! Impact windows, Gas stove and Hot W/H. ALL the amenities you'll love plus close to BBT Center, Sawgrass Mall and Xpwy, golfing, and not far from the Florida coastline and beaches!
Location
State FL
County Broward County
Area Plantation (3680-3690;3760-3770;3860-3870)
Building/Complex Name Artesia
Rooms
Bedroom Description Master Bedroom Upstairs,Sitting Area - Master Bedroom
Other Rooms Loft, Media Room, Utility Room/Laundry
Dining Room Breakfast Area, Eat-In Kitchen, Family/Dining Combination
Interior
Interior Features First Floor Entry, Kitchen Island, Foyer Entry, Roman Tub, Split Bedroom, Volume Ceilings, Walk-In Closets
Heating Central Heat, Electric Heat
Cooling Central Cooling, Electric Cooling
Flooring Carpeted Floors, Tile Floors
Equipment Dishwasher, Disposal, Dryer, Gas Range, Gas Water Heater, Icemaker, Microwave, Refrigerator, Self Cleaning Oven, Washer
Furnishings Furniture Negotiable
Exterior
Exterior Feature Courtyard
Parking Features Attached
Garage Spaces 2.0
Community Features Gated Community
Amenities Available Basketball Courts, Bbq/Picnic Area, Bike/Jog Path, Billiard Room, Business Center, Clubhouse-Clubroom, Fitness Center, Heated Pool, Tennis
Waterfront Description Canal Front
Water Access Y
Water Access Desc Other
Private Pool No
Building
Unit Features Garden View,Water View
Entry Level 4
Foundation Cbs Construction
Unit Floor 1
Construction Status Resale
Schools
Elementary Schools Nob Hill
Middle Schools Bair
High Schools Piper
Others
Pets Allowed Yes
HOA Fee Include 384
Senior Community No HOPA
Restrictions Ok To Lease
Security Features Complex Fenced,Guard At Site,Security Patrol
Acceptable Financing Cash, Conventional, FHA, VA
Membership Fee Required No
Listing Terms Cash, Conventional, FHA, VA
Num of Pet 2
Pets Allowed Number Limit, Size Limit
Read Less
Want to know what your home might be worth? Contact us for a FREE valuation!

Our team is ready to help you sell your home for the highest possible price ASAP

Bought with BMore Group, LLC





