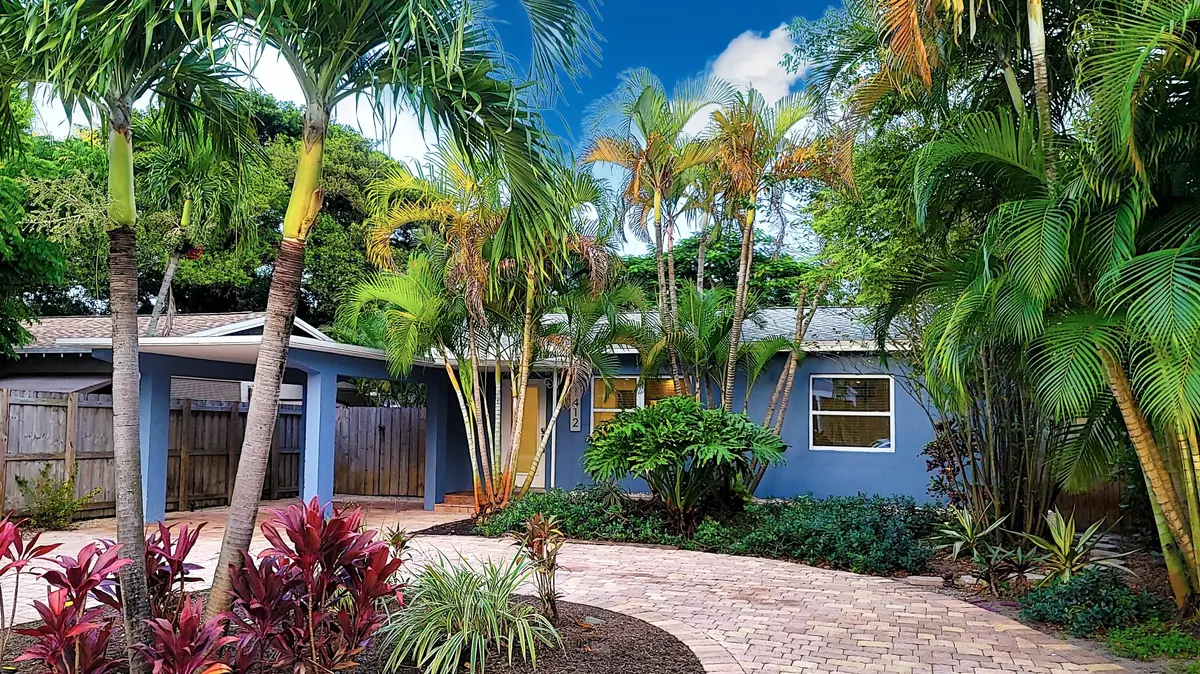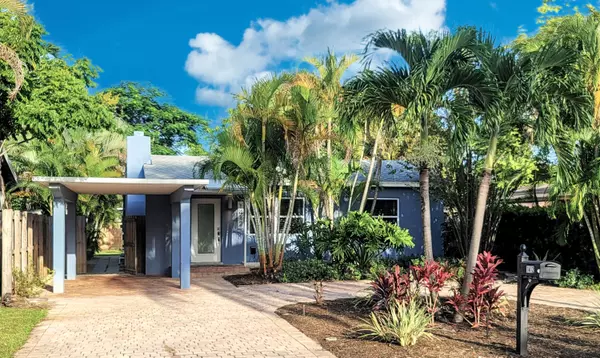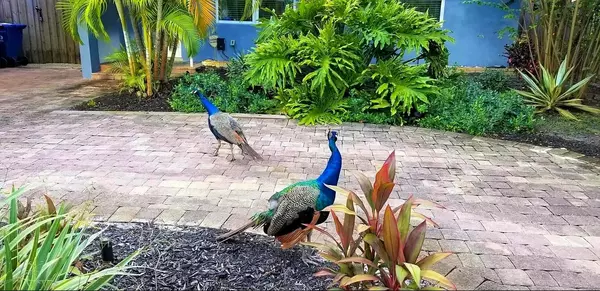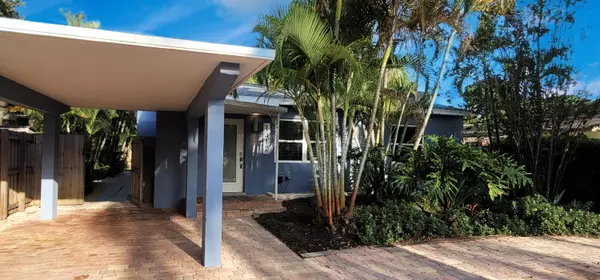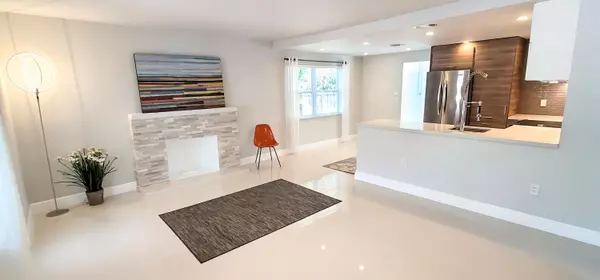Bought with LoKation
$380,000
$374,990
1.3%For more information regarding the value of a property, please contact us for a free consultation.
1412 NW 4 AVE Fort Lauderdale, FL 33311
2 Beds
1 Bath
912 SqFt
Key Details
Sold Price $380,000
Property Type Single Family Home
Sub Type Single Family Detached
Listing Status Sold
Purchase Type For Sale
Square Footage 912 sqft
Price per Sqft $416
Subdivision Progresso
MLS Listing ID RX-10751308
Sold Date 12/10/21
Style < 4 Floors,Mid Century
Bedrooms 2
Full Baths 1
Construction Status Resale
HOA Y/N No
Year Built 1953
Annual Tax Amount $4,227
Tax Year 2020
Property Description
Welcome to Bungalow Blue! Hot South Middle River/Progresso location. Wilton Drive entertainment just blocks away & Fort Lauderdale Beach minutes from the door. This Midcentury gem is the turnkey primary or vacation/income property you've been looking for! Open concept living/dining, 2/1 w/bonus rear sunroom/office/den/guest space. Private, fully fenced and gated back yard with room for a large pool. Garden views from every room. 24X24 porcelain floors throughout. All impact windows & doors, modern lux kitchen w/stainless appliances, frosted glass interior doors, custom closets, laundry/storage, covered patio and carport, circular driveway, lush, mature tropical landscaping and a well-fed sprinkler system. Total interior reno in 2016, all new HVAC 2017 & new roof 2018. Owner/Agent.
Location
State FL
County Broward
Area 3390
Zoning RDS-15
Rooms
Other Rooms Den/Office, Laundry-Inside, Laundry-Util/Closet
Master Bath None
Interior
Interior Features Built-in Shelves, Closet Cabinets, Decorative Fireplace, Fireplace(s)
Heating Central, Electric
Cooling Ceiling Fan, Central, Electric
Flooring Ceramic Tile
Furnishings Unfurnished
Exterior
Exterior Feature Auto Sprinkler, Covered Patio, Fruit Tree(s), Open Patio, Room for Pool, Well Sprinkler, Zoned Sprinkler
Parking Features 2+ Spaces, Carport - Attached, Covered, Drive - Circular
Community Features Sold As-Is
Utilities Available Cable, Electric, Public Sewer, Public Water
Amenities Available None
Waterfront Description None
View Garden
Roof Type Comp Rolled,Comp Shingle
Present Use Sold As-Is
Exposure West
Private Pool No
Building
Lot Description < 1/4 Acre, Public Road
Story 1.00
Foundation Block, Concrete, Stucco
Construction Status Resale
Schools
Elementary Schools Thurgood Marshall Elementary School
Middle Schools Sunrise Middle School
High Schools Dillard High School
Others
Pets Allowed Yes
HOA Fee Include None
Senior Community No Hopa
Restrictions None
Acceptable Financing Cash, Conventional
Horse Property No
Membership Fee Required No
Listing Terms Cash, Conventional
Financing Cash,Conventional
Read Less
Want to know what your home might be worth? Contact us for a FREE valuation!

Our team is ready to help you sell your home for the highest possible price ASAP

