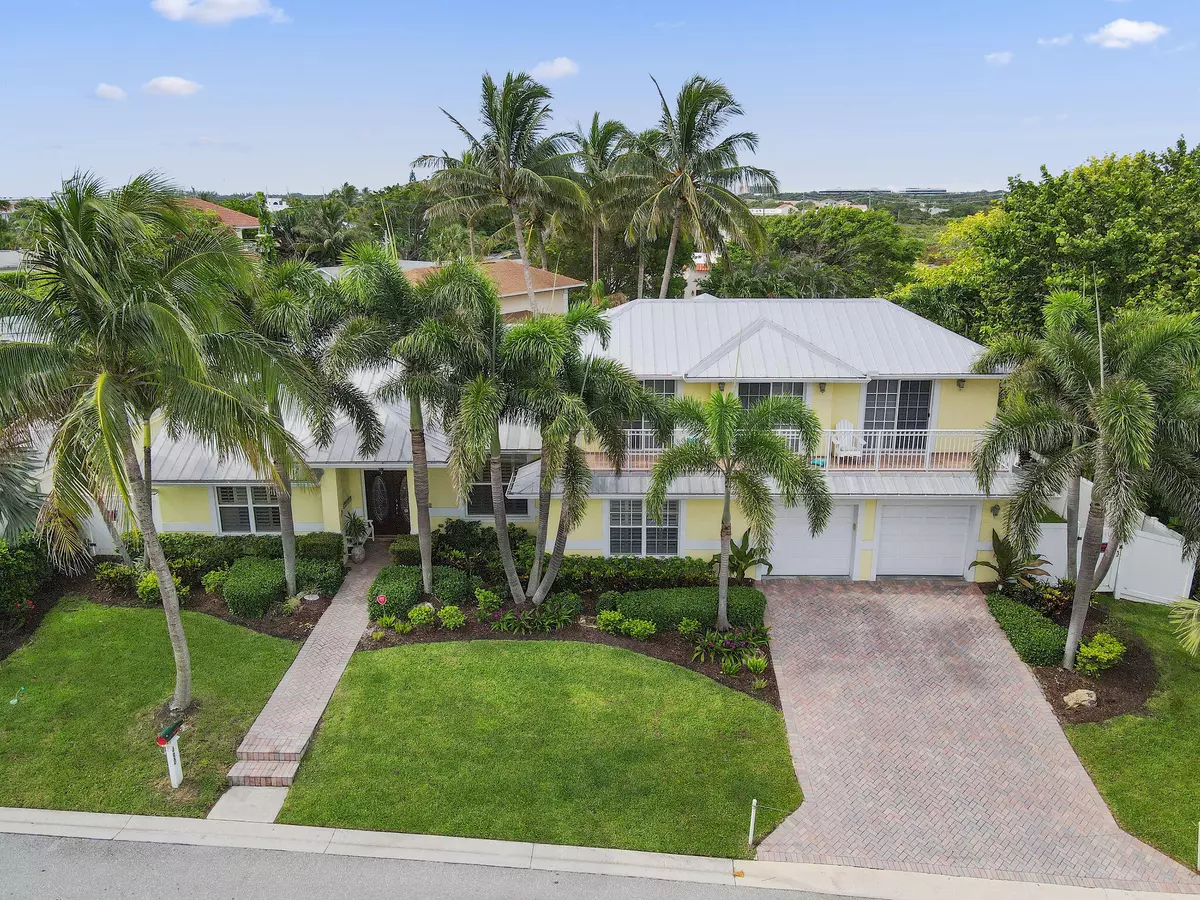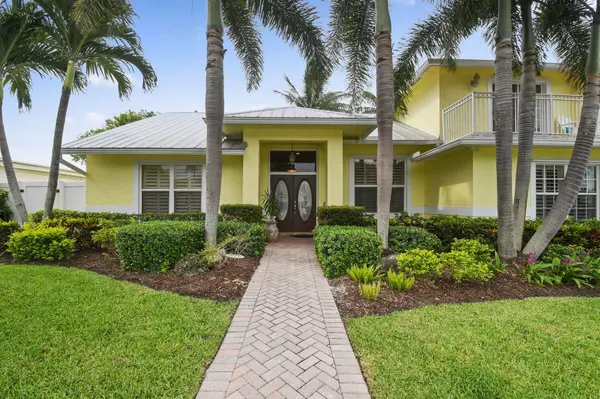Bought with Illustrated Properties LLC (Ju
$1,175,000
$1,297,000
9.4%For more information regarding the value of a property, please contact us for a free consultation.
490 Mars WAY Juno Beach, FL 33408
3 Beds
3 Baths
3,053 SqFt
Key Details
Sold Price $1,175,000
Property Type Single Family Home
Sub Type Single Family Detached
Listing Status Sold
Purchase Type For Sale
Square Footage 3,053 sqft
Price per Sqft $384
Subdivision Malbo
MLS Listing ID RX-10736021
Sold Date 11/24/21
Bedrooms 3
Full Baths 3
Construction Status Resale
HOA Y/N No
Year Built 1990
Annual Tax Amount $6,354
Tax Year 2020
Lot Size 8,020 Sqft
Property Description
Enjoy the lifestyle of beachside living while residing in this sunny and well maintained home located on a wide lot in the ever popular beach town of Juno Beach. This 3 bedroom 3 bath home offers over 3,000 sq ft of living space with two outdoor patios including a large screened in area, fully fenced yard. Two of the three bedrooms offer first and second floor master bedrooms. The third bedroom is located on the first floor. Open floor plan with a huge kitchen with island, lots of storage, plus an eat in area and formal dining. All KitchenAid appliances including a professional refrigerator/freezer. Oversized 2 car gar & extra storage. Roof & 2nd story is 2005. All appliances including A/C are 2018. Steps to Pelican Lake, the dog beach, and a short bike ride to the Juno Beach pier.
Location
State FL
County Palm Beach
Community Malbo
Area 5220
Zoning Residential
Rooms
Other Rooms Attic, Family, Great, Laundry-Inside, Laundry-Util/Closet, Loft, Storage
Master Bath 2 Master Baths, 2 Master Suites, Dual Sinks, Mstr Bdrm - Ground, Mstr Bdrm - Sitting, Mstr Bdrm - Upstairs, Separate Shower
Interior
Interior Features Built-in Shelves, Closet Cabinets, Ctdrl/Vault Ceilings, Entry Lvl Lvng Area, Kitchen Island, Pantry, Sky Light(s), Split Bedroom, Walk-in Closet
Heating Central, Electric, Zoned
Cooling Central, Electric, Zoned
Flooring Carpet, Ceramic Tile, Laminate
Furnishings Unfurnished
Exterior
Parking Features Garage - Attached
Garage Spaces 2.0
Community Features Sold As-Is
Utilities Available Cable, Electric, Public Sewer, Public Water, Underground
Amenities Available Beach Access by Easement, Bike - Jog, Community Room, Park, Picnic Area, Playground, Sidewalks
Waterfront Description None
View Garden
Roof Type Aluminum,Metal
Present Use Sold As-Is
Handicap Access Handicap Access, Level, Roll-In Shower, Wide Doorways, Wide Hallways
Exposure North
Private Pool No
Security Burglar Alarm,Motion Detector,Security Sys-Owned,TV Camera
Building
Lot Description < 1/4 Acre
Story 2.00
Foundation CBS
Construction Status Resale
Schools
Middle Schools Howell L. Watkins Middle School
High Schools William T. Dwyer High School
Others
Pets Allowed Yes
Senior Community No Hopa
Restrictions Daily Rentals OK,Lease OK,None
Security Features Burglar Alarm,Motion Detector,Security Sys-Owned,TV Camera
Acceptable Financing Cash, Conventional, FHA, VA
Horse Property No
Membership Fee Required No
Listing Terms Cash, Conventional, FHA, VA
Financing Cash,Conventional,FHA,VA
Pets Allowed No Restrictions
Read Less
Want to know what your home might be worth? Contact us for a FREE valuation!

Our team is ready to help you sell your home for the highest possible price ASAP





