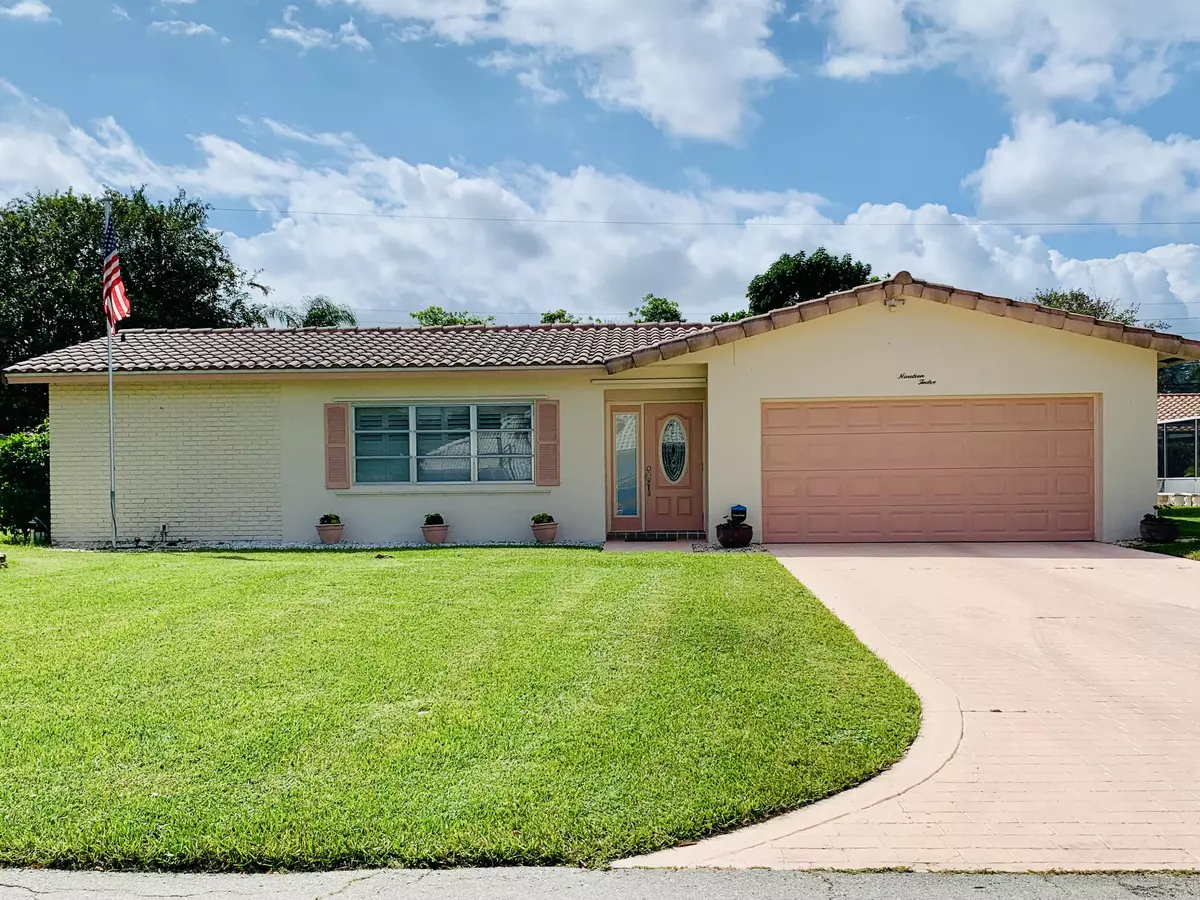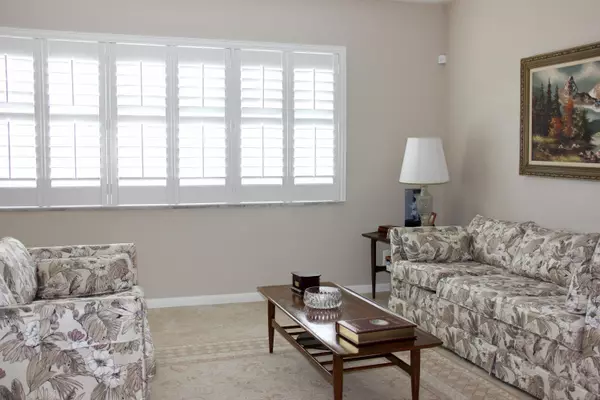Bought with Coldwell Banker Realty
$539,000
$529,900
1.7%For more information regarding the value of a property, please contact us for a free consultation.
1912 Bonnie ST Boca Raton, FL 33486
3 Beds
2 Baths
1,440 SqFt
Key Details
Sold Price $539,000
Property Type Single Family Home
Sub Type Single Family Detached
Listing Status Sold
Purchase Type For Sale
Square Footage 1,440 sqft
Price per Sqft $374
Subdivision Paradise Palms
MLS Listing ID RX-10749654
Sold Date 11/12/21
Style < 4 Floors,Contemporary,Ranch
Bedrooms 3
Full Baths 2
Construction Status Resale
HOA Fees $21/mo
HOA Y/N Yes
Year Built 1972
Annual Tax Amount $2,808
Tax Year 2021
Property Description
Nestled on a quiet street, in the heart of Boca Raton in the highly sought after community of Paradise Palms. This impeccable 3 bed 2 bath pool home is absolutely move in ready. Split floor plan, tile in main living areas, beautiful white plantation shutters throughout, walk in closets in all bedrooms and large inside laundry room with pantry. Formal dining room leads to the kitchen that features Corian countertops, snack bar wooden cabinetry and a beautiful view of the pool. Relax and unwind in the private backyard, gorgeous screened in pool and patio with pavers. 2 car garage, complete storm protection panels. Located within city limits of Boca. A -rated schools including the brand new State of the Art Verde K-8 school. Close to I-95, Town Center Mall, restaurants, shops. More...
Location
State FL
County Palm Beach
Area 4280
Zoning R-1-D
Rooms
Other Rooms Cabana Bath, Family, Laundry-Inside
Master Bath Separate Shower
Interior
Interior Features Entry Lvl Lvng Area, Foyer, Pantry, Split Bedroom, Walk-in Closet
Heating Electric
Cooling Ceiling Fan, Central, Electric
Flooring Carpet, Tile
Furnishings Partially Furnished
Exterior
Exterior Feature Screened Patio
Parking Features 2+ Spaces, Driveway, Garage - Attached
Garage Spaces 2.0
Pool Inground, Screened
Community Features Sold As-Is
Utilities Available Cable, Electric, Public Sewer, Public Water
Amenities Available None
Waterfront Description None
View Pool
Roof Type Concrete Tile
Present Use Sold As-Is
Exposure North
Private Pool Yes
Building
Lot Description < 1/4 Acre
Story 1.00
Foundation CBS
Construction Status Resale
Schools
Elementary Schools Verde Elementary School
Middle Schools Omni Middle School
High Schools Spanish River Community High School
Others
Pets Allowed Yes
HOA Fee Include None
Senior Community No Hopa
Restrictions None
Acceptable Financing Cash, Conventional
Horse Property No
Membership Fee Required No
Listing Terms Cash, Conventional
Financing Cash,Conventional
Read Less
Want to know what your home might be worth? Contact us for a FREE valuation!

Our team is ready to help you sell your home for the highest possible price ASAP





