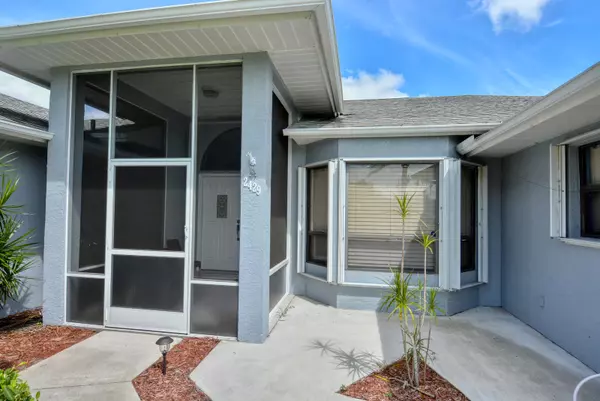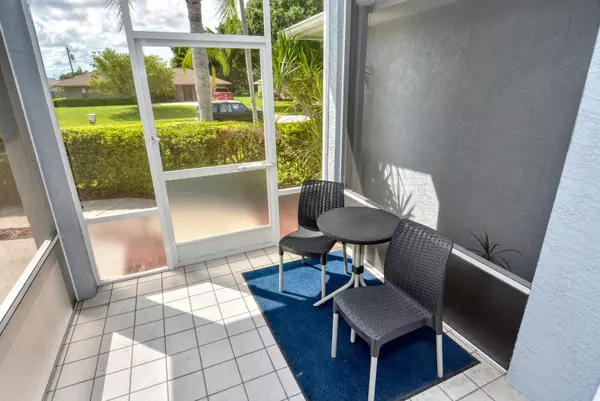Bought with Atlantic Shores Rlty Expertise
$387,900
$359,900
7.8%For more information regarding the value of a property, please contact us for a free consultation.
2429 SE Alden ST Port Saint Lucie, FL 34984
3 Beds
2 Baths
1,890 SqFt
Key Details
Sold Price $387,900
Property Type Single Family Home
Sub Type Single Family Detached
Listing Status Sold
Purchase Type For Sale
Square Footage 1,890 sqft
Price per Sqft $205
Subdivision Port St Lucie Section 18
MLS Listing ID RX-10745982
Sold Date 10/29/21
Bedrooms 3
Full Baths 2
Construction Status Resale
HOA Y/N No
Year Built 1991
Annual Tax Amount $2,152
Tax Year 2020
Lot Size 10,454 Sqft
Property Description
Come fall in love with this 3/2 pool home, centrally located to everything Port Saint Lucie has to offer. The home features a newly updated kitchen in 2020, A/C replaced less than a month ago and water heater only 3 years old. The updated kitchen includes a top of the line Samsung appliance package. Package includes large French door refrigerator, double oven, and microwave that is also a convection oven / air fryer. The house is protected by ADT wired video monitoring. Accordian shutters on every window and across the patio so you won't have to bring in your furniture during storms and the home has been wired to just plug in your generator. You can also control your garage door and A/C with your smart phone. Driveway was widened to accommodate a R/V and there is a 30amp outlet. Walking di
Location
State FL
County St. Lucie
Area 7170
Zoning RS-2PS
Rooms
Other Rooms Family
Master Bath Dual Sinks, Separate Shower, Separate Tub
Interior
Interior Features Ctdrl/Vault Ceilings, Laundry Tub, Pantry, Pull Down Stairs, Roman Tub, Split Bedroom, Walk-in Closet
Heating Central, Electric
Cooling Central, Electric
Flooring Tile
Furnishings Unfurnished
Exterior
Parking Features Driveway, Garage - Attached
Garage Spaces 2.0
Utilities Available Cable, Electric, Public Sewer, Public Water
Amenities Available None
Waterfront Description None
Exposure North
Private Pool Yes
Building
Lot Description < 1/4 Acre, West of US-1
Story 1.00
Foundation CBS, Stucco
Construction Status Resale
Others
Pets Allowed Yes
Senior Community No Hopa
Restrictions None
Acceptable Financing Cash, Conventional
Horse Property No
Membership Fee Required No
Listing Terms Cash, Conventional
Financing Cash,Conventional
Read Less
Want to know what your home might be worth? Contact us for a FREE valuation!

Our team is ready to help you sell your home for the highest possible price ASAP





