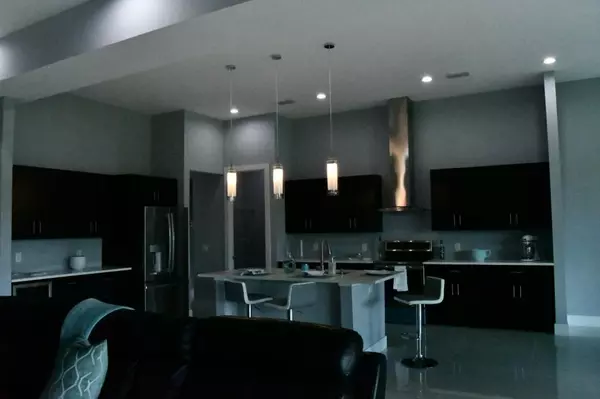Bought with Illustrated Properties LLC (Ju
$699,900
$699,900
For more information regarding the value of a property, please contact us for a free consultation.
1316 SW Squire Johns LN Palm City, FL 34990
4 Beds
3 Baths
2,889 SqFt
Key Details
Sold Price $699,900
Property Type Single Family Home
Sub Type Single Family Detached
Listing Status Sold
Purchase Type For Sale
Square Footage 2,889 sqft
Price per Sqft $242
Subdivision Cobblestone Pud Plat No 1
MLS Listing ID RX-10740432
Sold Date 10/08/21
Bedrooms 4
Full Baths 3
Construction Status New Construction
HOA Fees $125/mo
HOA Y/N Yes
Year Built 2021
Annual Tax Amount $1,367
Tax Year 2020
Lot Size 0.514 Acres
Property Description
Tired of every house being ''farmhouse'' and all looking the same--and ready to have Yours be the Upscale & Extravagant?? This is the house for you!! Consider your home in a guard gated community, on the golf course, with golf course tee views!! Sit out on your huge Lanai sipping wine and relaxing everyday. Having 4 full bedrooms, 3 full baths, and almost 3,000 square feet under air. Plenty of room for a pool, if that is your whim, since the lot is 1/2 an acre itself.The open floor concept is continuous throughout this Prestigious home. From the moment you enter in, and see the double trey ceilings both in the living area and again in the master. The Master bedroom is an entire one side of the home, with the other 3 bedrooms on the opposite, so total privacy is all yours!!
Location
State FL
County Martin
Area 10 - Palm City West/Indiantown
Zoning Residential
Rooms
Other Rooms Family, Florida, Great, Laundry-Inside, Media
Master Bath Dual Sinks, Mstr Bdrm - Ground, Mstr Bdrm - Sitting, Separate Shower, Separate Tub
Interior
Interior Features Kitchen Island, Laundry Tub, Pantry, Volume Ceiling
Heating Electric
Cooling Central
Flooring Tile
Furnishings Unfurnished
Exterior
Exterior Feature Open Porch
Parking Features 2+ Spaces, Driveway, Garage - Attached
Garage Spaces 3.0
Community Features Gated Community
Utilities Available Septic, Well Water
Amenities Available Golf Course
Waterfront Description None
View Golf
Roof Type Barrel
Exposure East
Private Pool No
Security Gate - Manned
Building
Lot Description 1/2 to < 1 Acre
Story 1.00
Unit Features On Golf Course
Foundation Block, Stucco
Construction Status New Construction
Schools
Elementary Schools Citrus Elementary School
Middle Schools Hidden Oaks Middle School
High Schools South Fork High School
Others
Pets Allowed Yes
Senior Community No Hopa
Restrictions Other
Security Features Gate - Manned
Acceptable Financing Cash, Conventional, FHA, VA
Horse Property No
Membership Fee Required No
Listing Terms Cash, Conventional, FHA, VA
Financing Cash,Conventional,FHA,VA
Pets Allowed Number Limit
Read Less
Want to know what your home might be worth? Contact us for a FREE valuation!

Our team is ready to help you sell your home for the highest possible price ASAP





