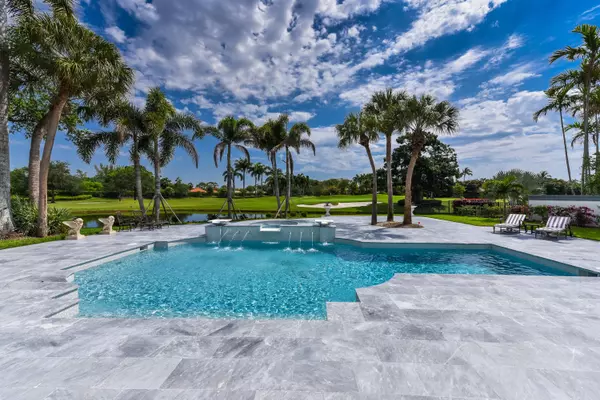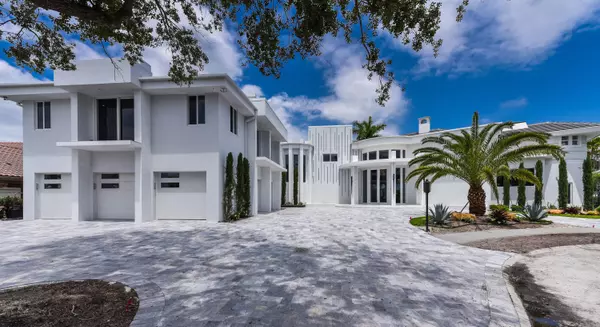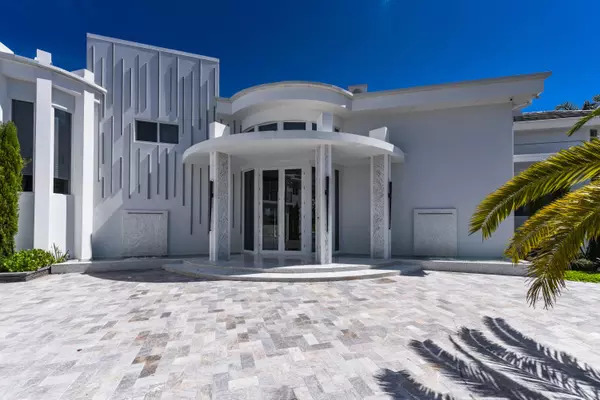Bought with Signature International Real E
$5,550,000
$5,900,000
5.9%For more information regarding the value of a property, please contact us for a free consultation.
7809 Afton Villa CT Boca Raton, FL 33433
10 Beds
12.2 Baths
10,000 SqFt
Key Details
Sold Price $5,550,000
Property Type Single Family Home
Sub Type Single Family Detached
Listing Status Sold
Purchase Type For Sale
Square Footage 10,000 sqft
Price per Sqft $555
Subdivision Boca Grove Plantation
MLS Listing ID RX-10710950
Sold Date 10/08/21
Style < 4 Floors,Art Deco,Contemporary
Bedrooms 10
Full Baths 12
Half Baths 2
Construction Status Resale
Membership Fee $95,000
HOA Fees $745/mo
HOA Y/N Yes
Year Built 2021
Annual Tax Amount $15,218
Tax Year 2020
Lot Size 0.470 Acres
Property Description
For the most discerning of clients... Newly rebuilt 10BR, 14bath, 5.5 car garage + office, game room, theater/media rm & elevator to 2nd level. This double lot pool home (Cul-de sac) w panoramic lake & golf vistas boasts a complete attached 3/3 guest house. Floors throughout are 8'' wide solid walnut, 12' dramatic front doors & 10' doors throughout. 3 full kitchens, Huns Krug soft close European imported cabinets, elegant marble countertops, luxury Italian made faucets, Sub-Zero ref/freezer, built in coffee maker, butler's kitchen, gas stoves, 2 tankless hot water heaters, heated pool & jacuzzi, full house generator, theater, open loft areas, private office, built in safe, Bose/Yamaha surround sound, security cameras, new concrete tile roof, SIW impact windows w lifetime warrantee.
Location
State FL
County Palm Beach
Community Boca Grove Plantation
Area 4670
Zoning RS
Rooms
Other Rooms Cabana Bath, Den/Office, Family, Laundry-Inside, Loft, Maid/In-Law, Media, Sauna
Master Bath 2 Master Baths, 2 Master Suites, Bidet, Dual Sinks, Mstr Bdrm - Ground, Mstr Bdrm - Sitting, Mstr Bdrm - Upstairs
Interior
Interior Features Bar, Built-in Shelves, Closet Cabinets, Elevator, Foyer, Kitchen Island, Laundry Tub, Sky Light(s), Split Bedroom, Volume Ceiling, Walk-in Closet
Heating Central, Electric, Zoned
Cooling Central, Electric, Zoned
Flooring Marble, Other, Wood Floor
Furnishings Unfurnished
Exterior
Exterior Feature Auto Sprinkler, Fence, Open Patio, Screened Patio
Parking Features Drive - Circular, Garage - Attached, Golf Cart, Vehicle Restrictions
Garage Spaces 5.0
Pool Heated, Inground, Spa
Community Features Sold As-Is, Gated Community
Utilities Available Cable, Electric, Gas Bottle, Public Sewer, Public Water
Amenities Available Basketball, Clubhouse, Elevator, Fitness Center, Golf Course, Manager on Site, Pickleball, Playground, Pool, Putting Green, Sidewalks, Street Lights, Tennis
Waterfront Description Lake
View Golf, Lake, Pool
Roof Type Concrete Tile
Present Use Sold As-Is
Exposure South
Private Pool Yes
Security Burglar Alarm,Gate - Manned,Security Light,Security Patrol,Security Sys-Owned
Building
Lot Description 1/4 to 1/2 Acre, Cul-De-Sac, Paved Road, Sidewalks, West of US-1
Story 2.00
Unit Features On Golf Course
Foundation CBS, Other
Construction Status Resale
Schools
Elementary Schools Del Prado Elementary School
Middle Schools Omni Middle School
High Schools Spanish River Community High School
Others
Pets Allowed Yes
HOA Fee Include Cable,Common Areas,Management Fees,Manager,Reserve Funds,Security
Senior Community No Hopa
Restrictions Buyer Approval,Commercial Vehicles Prohibited,No Truck,Other
Security Features Burglar Alarm,Gate - Manned,Security Light,Security Patrol,Security Sys-Owned
Acceptable Financing Cash, Conventional
Horse Property No
Membership Fee Required Yes
Listing Terms Cash, Conventional
Financing Cash,Conventional
Pets Allowed No Aggressive Breeds
Read Less
Want to know what your home might be worth? Contact us for a FREE valuation!

Our team is ready to help you sell your home for the highest possible price ASAP





