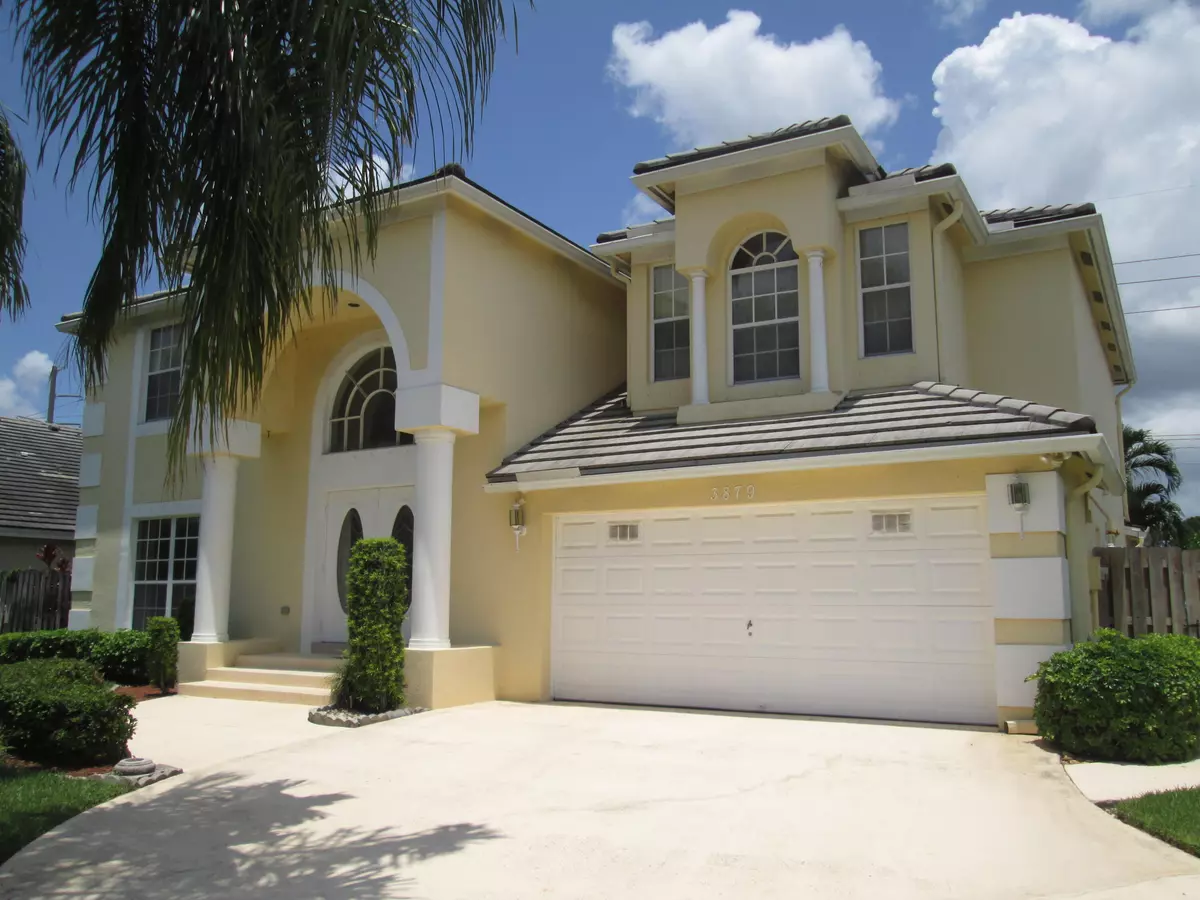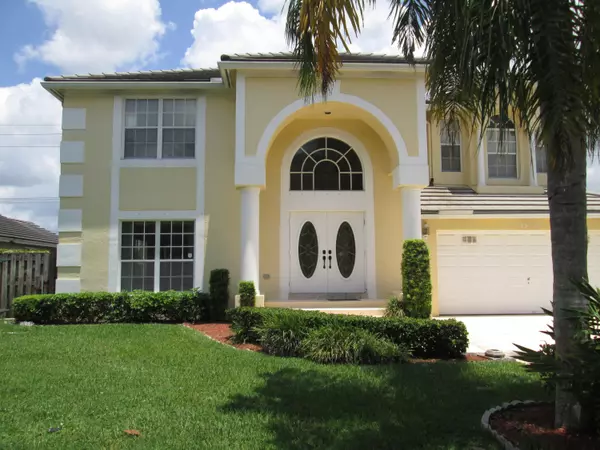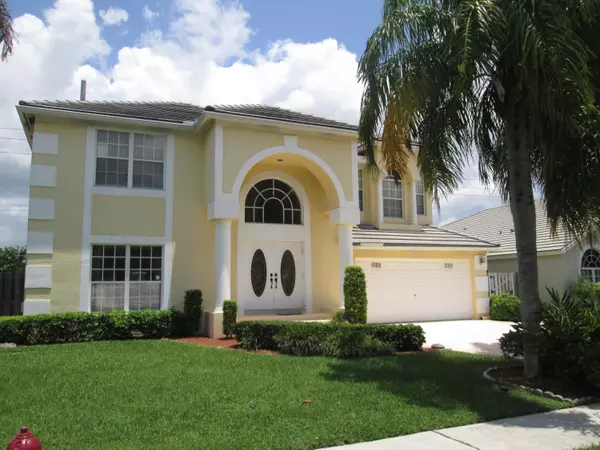Bought with The Keyes Company
$545,000
$549,900
0.9%For more information regarding the value of a property, please contact us for a free consultation.
3879 Jonathans WAY Boynton Beach, FL 33436
5 Beds
3 Baths
2,763 SqFt
Key Details
Sold Price $545,000
Property Type Single Family Home
Sub Type Single Family Detached
Listing Status Sold
Purchase Type For Sale
Square Footage 2,763 sqft
Price per Sqft $197
Subdivision Jonathans Grove
MLS Listing ID RX-10739461
Sold Date 09/28/21
Style Multi-Level
Bedrooms 5
Full Baths 3
Construction Status Resale
HOA Fees $32/mo
HOA Y/N Yes
Year Built 1997
Annual Tax Amount $7,555
Tax Year 2020
Property Description
LOOCATION--LOCATION --LOCATION. THIS HOME IS IN THE HIGHLY SOUGHT AFTER COMMUNITY IN JONATHANS GROVE WERE THERE ARE ONLT 32 HOMES. THIS DESIRABLE 5 BEDROOM/3 FULL BATHROOMS & 2 CAR GARAGE HAS A HUGE & FULLY SCREENED IN HEATED POOL,WITH ENTRANCE WAYS FROM THE LARGE LIVING ROOM OR FROM CABANA BATHROOM. A MONTH.OPEN FLOOR PLAN WITH A LARGE FAMILY ROOM,FORMAL DININGROOM & A HUGE FLORIDA ROOM.1 BDRM & BATH DOWN STAIRS( ALL NEW TILE DOWNSTAIRS) UPSTAIRS HUGE MASTER SUITE W/ ROMAN PILLARS & BEAUTIFUL VIEW OF THE POOL.THIS PINEHUSRT MODEL 5/3/2 IS THE LARGEST MODEL IN THE NIEGHBORHOOD.FRESHLY PAINTED WITH STAINLESS STEEL APPLAINCES & UPGRADED KITCHEN. HURRICANE SHUTTERS .CLOSE TO I-95 & THE TURNPIKE, OCEAN JUST 7 MINUTES AWAY.EXCELLANT DINING,THEATRE, POLO & LOTS OF ENTERTAINMENT. A MUST SEE
Location
State FL
County Palm Beach
Community Jonathans Grove
Area 4490
Zoning RES
Rooms
Other Rooms Cabana Bath, Family, Laundry-Util/Closet, Loft
Master Bath Dual Sinks, Separate Shower, Spa Tub & Shower
Interior
Interior Features Closet Cabinets, Ctdrl/Vault Ceilings, Entry Lvl Lvng Area, Kitchen Island, Pantry, Roman Tub, Split Bedroom, Walk-in Closet
Heating Central, Electric
Cooling Ceiling Fan, Central, Electric
Flooring Carpet, Ceramic Tile
Furnishings Unfurnished
Exterior
Exterior Feature Auto Sprinkler, Covered Patio, Deck, Fence, Screened Patio, Shutters
Parking Features Driveway, Garage - Attached, Vehicle Restrictions
Garage Spaces 2.0
Pool Freeform, Heated, Inground
Community Features Sold As-Is
Utilities Available Cable, Electric, Public Sewer, Public Water
Amenities Available Bike - Jog, Sidewalks, Street Lights
Waterfront Description None
View Pool
Roof Type Concrete Tile,Flat Tile
Present Use Sold As-Is
Exposure South
Private Pool Yes
Security None
Building
Lot Description 1/4 to 1/2 Acre, Public Road, Sidewalks
Story 2.00
Foundation CBS
Construction Status Resale
Schools
Elementary Schools Freedom Shores Elementary School
Middle Schools Tradewinds Middle School
High Schools Santaluces Community High
Others
Pets Allowed Yes
HOA Fee Include Common Areas
Senior Community No Hopa
Restrictions Buyer Approval,Commercial Vehicles Prohibited,Interview Required,None
Security Features None
Acceptable Financing Cash, Conventional, FHA, VA
Horse Property No
Membership Fee Required No
Listing Terms Cash, Conventional, FHA, VA
Financing Cash,Conventional,FHA,VA
Pets Allowed No Aggressive Breeds
Read Less
Want to know what your home might be worth? Contact us for a FREE valuation!

Our team is ready to help you sell your home for the highest possible price ASAP





