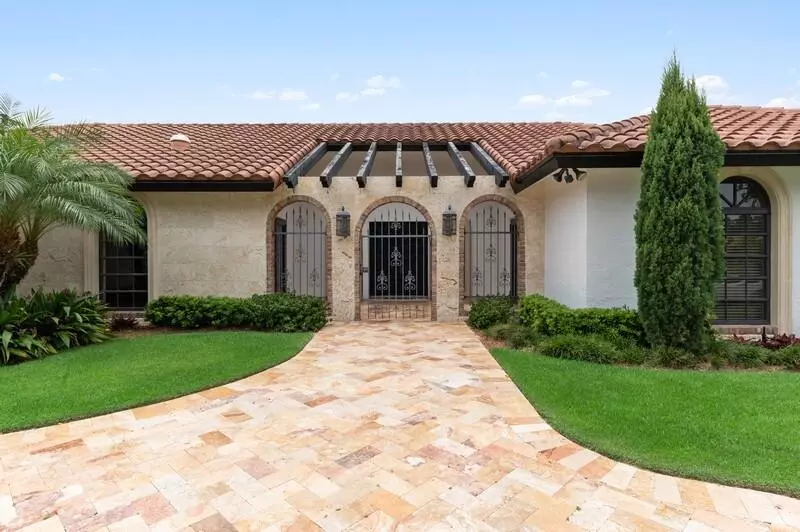Bought with Compass Florida LLC
$1,450,000
$1,499,000
3.3%For more information regarding the value of a property, please contact us for a free consultation.
3250 St James DR Boca Raton, FL 33434
4 Beds
3.1 Baths
3,259 SqFt
Key Details
Sold Price $1,450,000
Property Type Single Family Home
Sub Type Single Family Detached
Listing Status Sold
Purchase Type For Sale
Square Footage 3,259 sqft
Price per Sqft $444
Subdivision Woodfield Hunt Club
MLS Listing ID RX-10732644
Sold Date 09/07/21
Style Ranch,Spanish
Bedrooms 4
Full Baths 3
Half Baths 1
Construction Status Resale
HOA Fees $543/mo
HOA Y/N Yes
Year Built 1982
Annual Tax Amount $7,122
Tax Year 2020
Lot Size 0.344 Acres
Property Description
When you enter this bright and open floor plan, you'll get the feel for how well your family would fit right into this home. Entertain guests with a flow through floor plan from kitchen to dining to living room. The lushly landscaped backyard features a large refreshing pool, and plenty of green space for your little ones and furry friends to enjoy. Recent renovations include the addition of new windows and doors to maximize the natural light pouring in from the expansive pool area, an enormous custom kitchen with quartz countertops and stainless steel appliances, as well as stunning bathrooms. The home can easily be converted into a 5 bedroom, (the room is currently utilized as a wine room). This home is meticulously maintained and move in ready. Woofield Hunt Club is a non equity gated c
Location
State FL
County Palm Beach
Community Woodfield Hunt Club
Area 4660
Zoning res
Rooms
Other Rooms Attic, Convertible Bedroom, Den/Office, Great, Laundry-Inside
Master Bath Dual Sinks, Mstr Bdrm - Ground, Separate Shower, Separate Tub
Interior
Interior Features Built-in Shelves, Entry Lvl Lvng Area, French Door, Kitchen Island, Laundry Tub, Pantry, Roman Tub, Walk-in Closet
Heating Central Individual
Cooling Central Individual
Flooring Ceramic Tile, Marble
Furnishings Furniture Negotiable,Unfurnished
Exterior
Exterior Feature Auto Sprinkler, Covered Patio, Open Patio
Parking Features Garage - Attached
Garage Spaces 2.0
Pool Gunite, Inground
Community Features Gated Community
Utilities Available Cable, Electric, Public Sewer, Public Water, Underground
Amenities Available Basketball, Bike - Jog, Clubhouse, Tennis
Waterfront Description None
Roof Type Barrel
Exposure North
Private Pool Yes
Security Burglar Alarm,Gate - Manned
Building
Lot Description 1/4 to 1/2 Acre
Story 1.00
Foundation CBS
Construction Status Resale
Schools
Elementary Schools Calusa Elementary School
Middle Schools Omni Middle School
High Schools Spanish River Community High School
Others
Pets Allowed Yes
Senior Community No Hopa
Restrictions Other
Security Features Burglar Alarm,Gate - Manned
Acceptable Financing Cash, Conventional, FHA, VA
Horse Property No
Membership Fee Required No
Listing Terms Cash, Conventional, FHA, VA
Financing Cash,Conventional,FHA,VA
Pets Allowed No Restrictions
Read Less
Want to know what your home might be worth? Contact us for a FREE valuation!

Our team is ready to help you sell your home for the highest possible price ASAP





