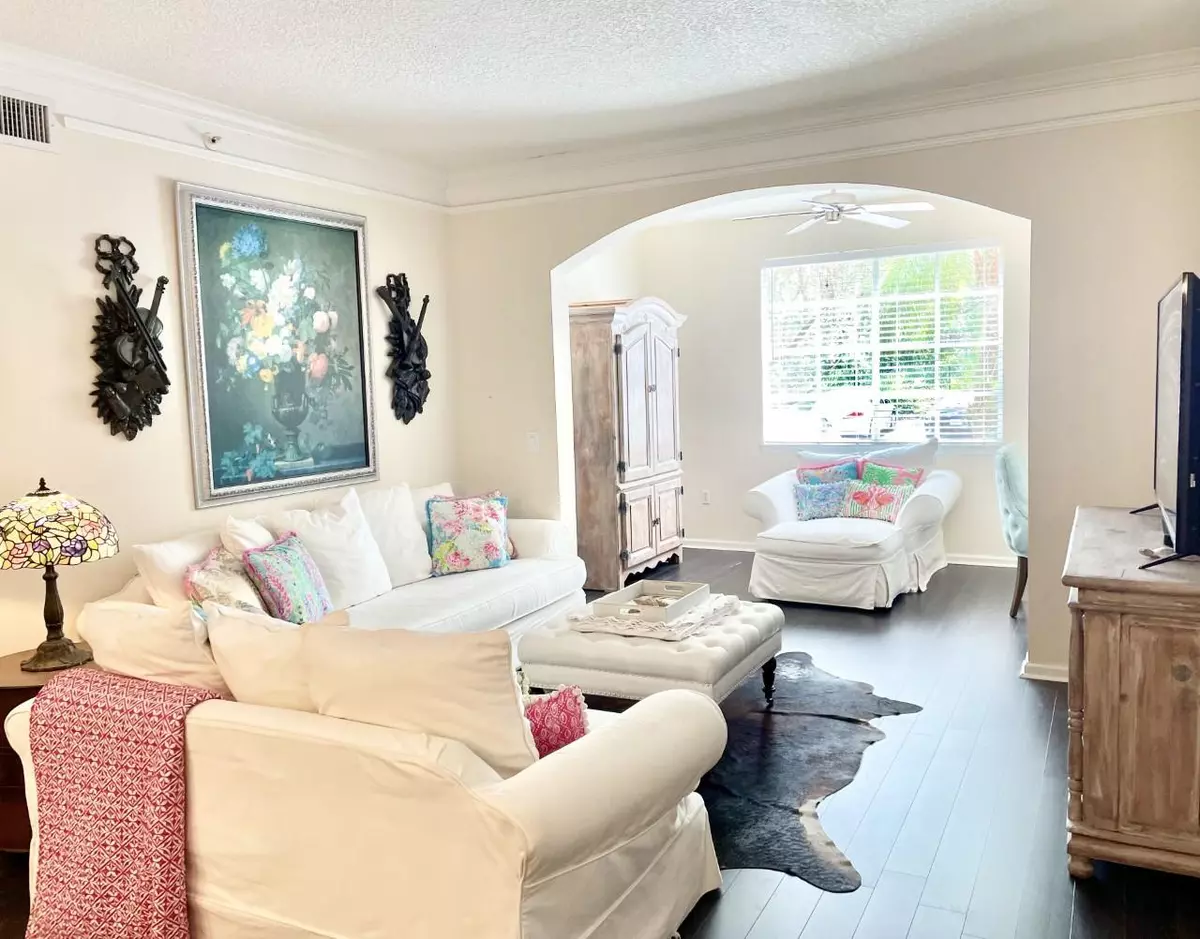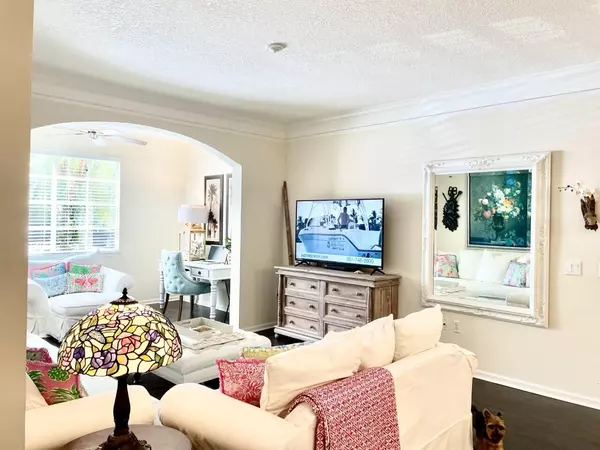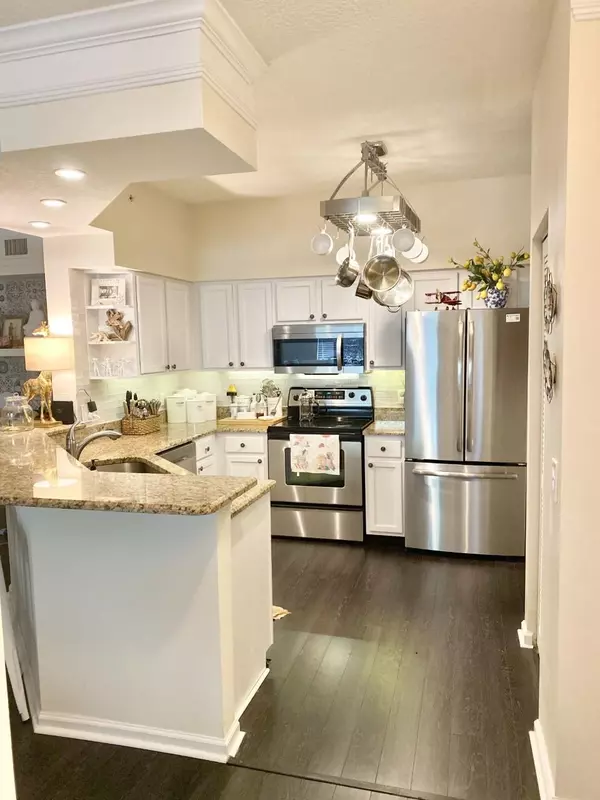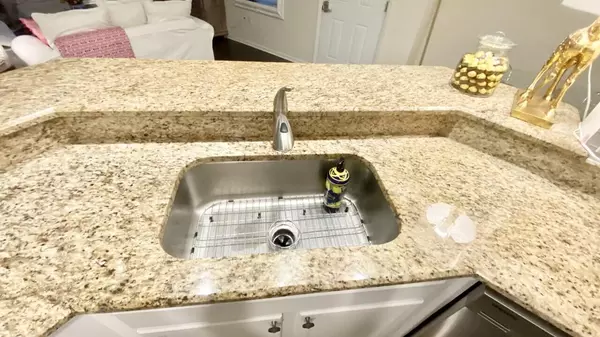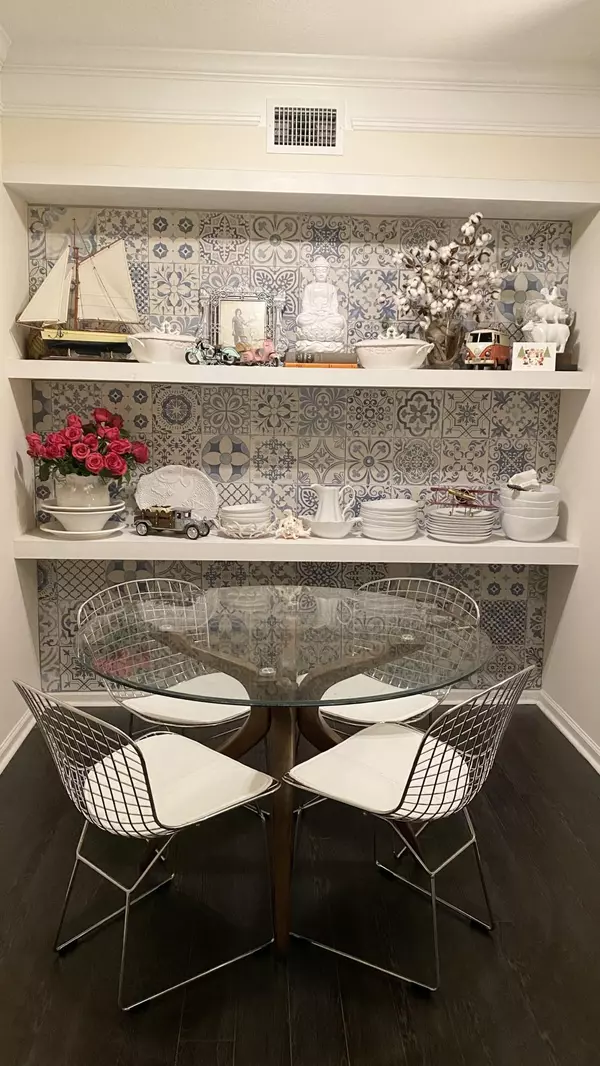Bought with Keller Williams Realty Jupiter
$259,000
$269,900
4.0%For more information regarding the value of a property, please contact us for a free consultation.
3109 E Myrtlewood CIR Palm Beach Gardens, FL 33418
1 Bed
1 Bath
932 SqFt
Key Details
Sold Price $259,000
Property Type Condo
Sub Type Condo/Coop
Listing Status Sold
Purchase Type For Sale
Square Footage 932 sqft
Price per Sqft $277
Subdivision Fiore At The Gardens Condo
MLS Listing ID RX-10730312
Sold Date 09/03/21
Style < 4 Floors,Mediterranean
Bedrooms 1
Full Baths 1
Construction Status Resale
HOA Fees $258/mo
HOA Y/N Yes
Min Days of Lease 210
Leases Per Year 1
Year Built 2004
Annual Tax Amount $1,831
Tax Year 2020
Property Description
Beautiful community of Fiore. This spacious 1/1 with sunroom is 932 sq ft! HOA is $258/mo. First floor location near pool side. Condo is updated and features 9ft ceilings, crown molding, built-in shelves, white kitchen cabinets with under cabinet lighting, stainless steel appliances, granite countertops, recessed LED lighting over the breakfast bar and WiFi light switches. Engineered wood flooring throughout the main living area, and custom bedroom closet. East facing, light and bright, this home is ready for you to move right in!!Enjoy the resort style pool, fitness center, cabana with BBQ, play ground, putting green, volleyball court, car wash, and a tranquil walking trail around the lake. Allows 2 pets under 25lbs.
Location
State FL
County Palm Beach
Community Fiore At The Gardens
Area 5320
Zoning RH(cit
Rooms
Other Rooms None
Master Bath Combo Tub/Shower
Interior
Interior Features None, Pantry, Roman Tub, Volume Ceiling, Walk-in Closet
Heating Central
Cooling Ceiling Fan, Central
Flooring Ceramic Tile, Wood Floor
Furnishings Unfurnished
Exterior
Parking Features Assigned, Guest
Community Features Sold As-Is, Gated Community
Utilities Available Electric, Public Water
Amenities Available Bike - Jog, Bike Storage, Business Center, Cabana, Clubhouse, Fitness Center, Manager on Site, Picnic Area, Playground, Pool, Putting Green, Sidewalks, Street Lights
Waterfront Description None
View Garden
Roof Type S-Tile
Present Use Sold As-Is
Handicap Access Door Levers, Handicap Access, Wheelchair Accessible, Wide Doorways
Exposure East
Private Pool No
Security Entry Phone,Gate - Unmanned,Security Light,Security Patrol
Building
Lot Description Sidewalks
Story 3.00
Unit Features Corner
Foundation CBS
Unit Floor 1
Construction Status Resale
Schools
High Schools William T. Dwyer High School
Others
Pets Allowed Restricted
HOA Fee Include Common Areas,Common R.E. Tax,Fidelity Bond,Insurance-Bldg,Legal/Accounting,Management Fees,Manager,Pest Control,Pool Service,Reserve Funds,Roof Maintenance,Security,Trash Removal
Senior Community No Hopa
Restrictions Buyer Approval,Commercial Vehicles Prohibited,Interview Required,Lease OK,Lease OK w/Restrict,Maximum # Vehicles,No RV,Tenant Approval
Security Features Entry Phone,Gate - Unmanned,Security Light,Security Patrol
Acceptable Financing Cash, Conventional
Horse Property No
Membership Fee Required No
Listing Terms Cash, Conventional
Financing Cash,Conventional
Pets Allowed No Aggressive Breeds, Number Limit, Size Limit
Read Less
Want to know what your home might be worth? Contact us for a FREE valuation!

Our team is ready to help you sell your home for the highest possible price ASAP

