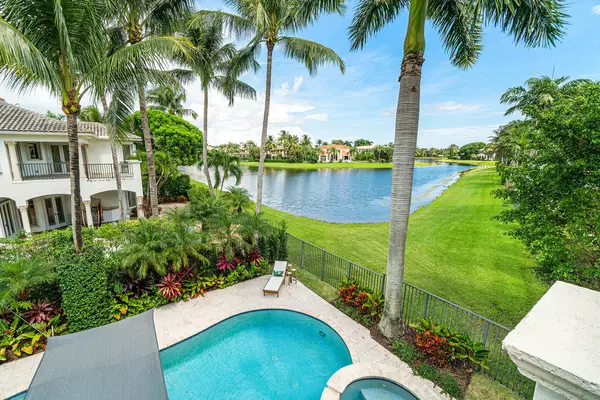Bought with Best Connections Realty
$2,795,000
$2,795,000
For more information regarding the value of a property, please contact us for a free consultation.
17538 Middlebrook WAY Boca Raton, FL 33496
6 Beds
5.1 Baths
5,935 SqFt
Key Details
Sold Price $2,795,000
Property Type Single Family Home
Sub Type Single Family Detached
Listing Status Sold
Purchase Type For Sale
Square Footage 5,935 sqft
Price per Sqft $470
Subdivision Fox Hill Estates Of Boca Raton
MLS Listing ID RX-10713603
Sold Date 08/16/21
Style Contemporary,Multi-Level
Bedrooms 6
Full Baths 5
Half Baths 1
Construction Status Resale
HOA Fees $996/mo
HOA Y/N Yes
Year Built 2006
Annual Tax Amount $18,705
Tax Year 2020
Lot Size 10,392 Sqft
Property Description
This one-of-a-kind ''Modern'' home with complete Tesla Powerwall backup system was completely gut renovated and has one of the longest expansive lake views in The Oaks of Boca Raton. The view is a WOW! Enjoy incredible sunrises and cooler afternoons from the Eastern exposure and feel the breeze coming off the lake to the fully automated heated saltwater pool and spillover spa surrounded by a large marble patio flanked by 4 stately Royal Palm trees. The highlight of the home is the huge custom kitchen designed by SieMatic with two quartz waterfall islands and incredible integrated cabinetry. The kitchen features exclusively Sub-Zero refrigeration and has a built-in refrigerator, freezer, two refrigerator doors, two freezer drawers and two beverage drawers, ice maker and dual zone wine
Location
State FL
County Palm Beach
Area 4750
Zoning AGR-PU
Rooms
Other Rooms Den/Office, Family, Great, Laundry-Inside, Media, Storage
Master Bath Dual Sinks, Mstr Bdrm - Sitting, Mstr Bdrm - Upstairs, Separate Shower, Separate Tub
Interior
Interior Features Built-in Shelves, Closet Cabinets, Ctdrl/Vault Ceilings, Dome Kitchen, Entry Lvl Lvng Area, Fire Sprinkler, Fireplace(s), Foyer, French Door, Kitchen Island, Laundry Tub, Pantry, Roman Tub, Split Bedroom, Volume Ceiling, Walk-in Closet, Wet Bar
Heating Central, Electric, Zoned
Cooling Central, Electric, Zoned
Flooring Marble, Wood Floor
Furnishings Unfurnished
Exterior
Exterior Feature Built-in Grill, Covered Patio, Custom Lighting, Fence, Screened Patio, Summer Kitchen
Parking Features Garage - Attached
Garage Spaces 3.0
Pool Above Ground, Heated, Salt Chlorination, Spa
Community Features Gated Community
Utilities Available Cable, Electric, Public Sewer, Public Water
Amenities Available Cafe/Restaurant, Clubhouse, Fitness Center, Manager on Site, Tennis
Waterfront Description Lake
View Lake
Exposure East
Private Pool Yes
Security Gate - Manned
Building
Lot Description < 1/4 Acre
Story 2.00
Unit Features Multi-Level
Foundation CBS
Construction Status Resale
Others
Pets Allowed Restricted
Senior Community No Hopa
Restrictions Buyer Approval
Security Features Gate - Manned
Acceptable Financing Cash, Conventional
Horse Property No
Membership Fee Required No
Listing Terms Cash, Conventional
Financing Cash,Conventional
Read Less
Want to know what your home might be worth? Contact us for a FREE valuation!

Our team is ready to help you sell your home for the highest possible price ASAP





