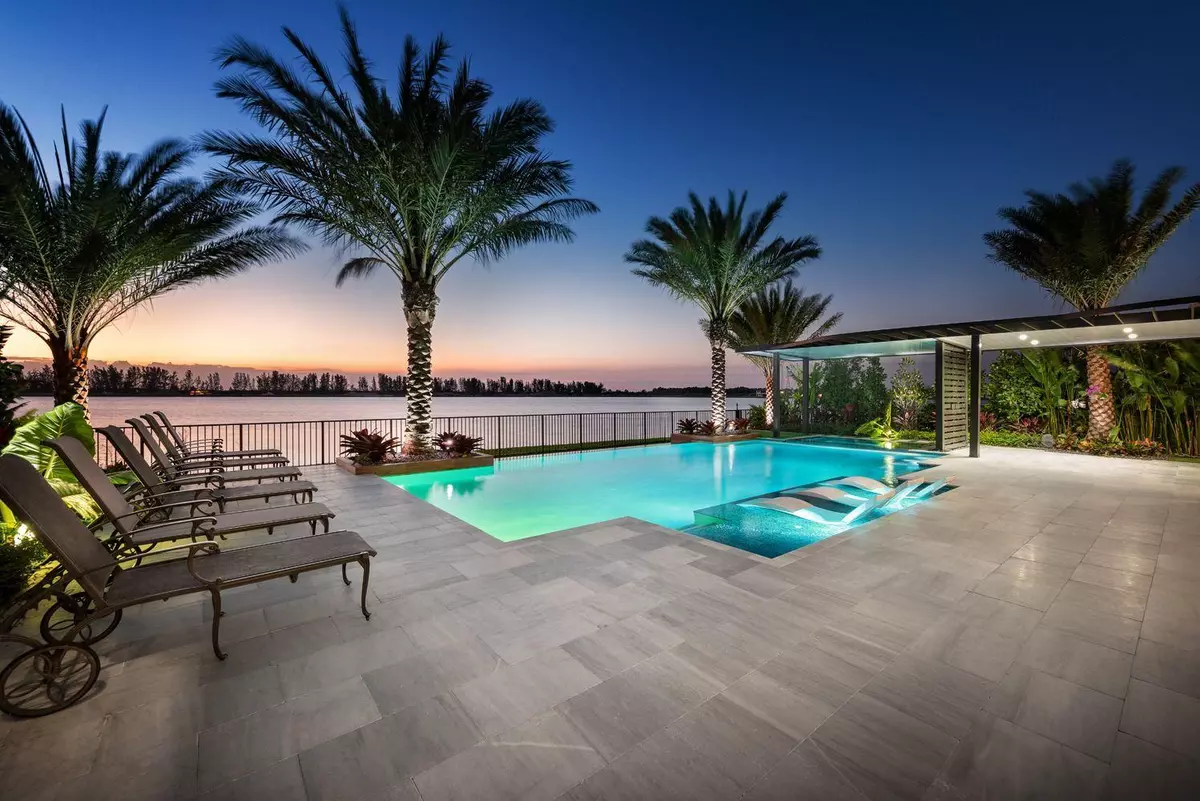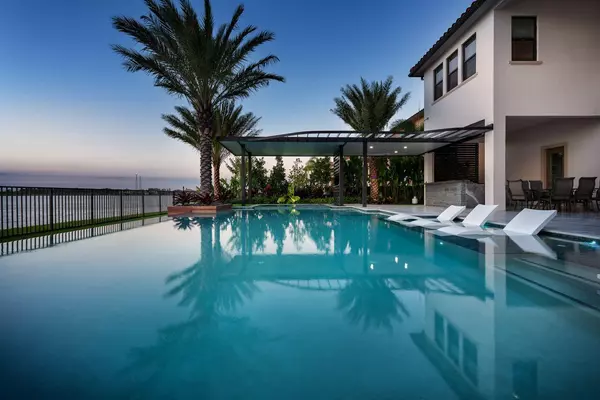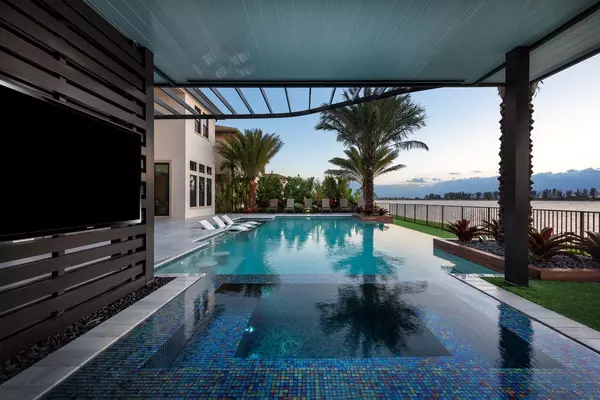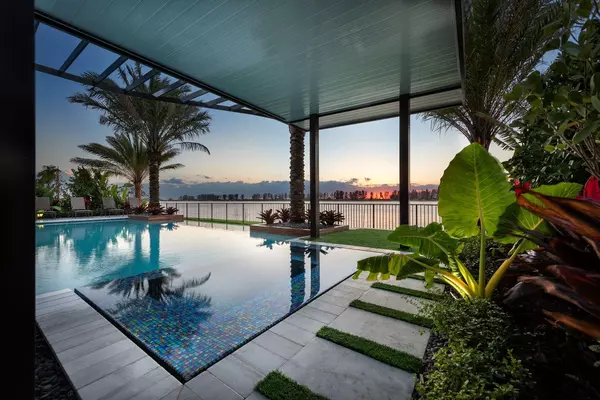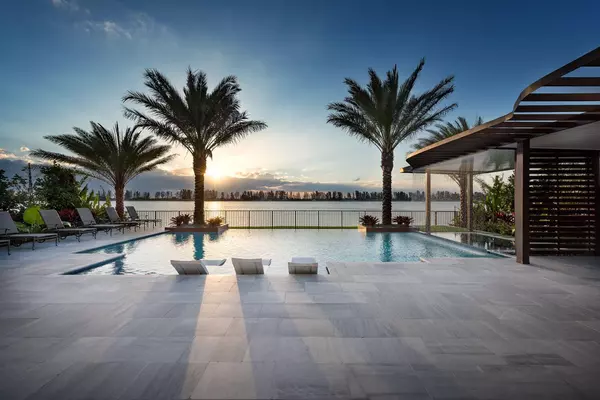Bought with Realty Home Advisors Inc
$1,810,000
$1,799,000
0.6%For more information regarding the value of a property, please contact us for a free consultation.
9005 Parkland Bay DR Parkland, FL 33076
5 Beds
5.1 Baths
5,329 SqFt
Key Details
Sold Price $1,810,000
Property Type Single Family Home
Sub Type Single Family Detached
Listing Status Sold
Purchase Type For Sale
Square Footage 5,329 sqft
Price per Sqft $339
Subdivision Parkland Bay
MLS Listing ID RX-10717330
Sold Date 07/30/21
Style < 4 Floors
Bedrooms 5
Full Baths 5
Half Baths 1
Construction Status Resale
HOA Fees $283/mo
HOA Y/N Yes
Year Built 2020
Annual Tax Amount $3,127
Tax Year 2020
Lot Size 10,500 Sqft
Property Description
New estate home without the wait! Breathtaking lake front views, elegantly upgraded, BRAND NEW (2020) VOYAGER model custom home. OVER $400k in builder and after-market upgrades. This residence of 5 bedrooms + loft, 5.1 bathrooms and 3 car garage offers plenty of space for entertaining in luxury. Built for outdoor entertainment! The lakefront home features custom outdoor lighting, a Harmon Kardon/Sonos sound system, fenced in turf yard with large infinity saltwater pool with a fully tiled hot tub, upgraded white marble stone patio, luscious landscaping, and a magnificent pergola with waterfall feature. A chef's dream outdoor kitchen including built-in BBQ, hibachi grill, fridge, icemaker & sink. This home also features a custom mosquito system & whole home generator.
Location
State FL
County Broward
Community Parkland Bay
Area 3614
Zoning RES
Rooms
Other Rooms Great, Laundry-Inside
Master Bath Dual Sinks, Mstr Bdrm - Upstairs, Separate Shower, Separate Tub
Interior
Interior Features Built-in Shelves, Foyer, Kitchen Island, Pantry, Roman Tub, Split Bedroom, Upstairs Living Area, Volume Ceiling
Heating Central, Electric
Cooling Central, Electric
Flooring Carpet, Tile
Furnishings Unfurnished
Exterior
Exterior Feature Auto Sprinkler, Built-in Grill, Covered Patio, Custom Lighting, Fence, Open Patio, Summer Kitchen
Parking Features 2+ Spaces, Driveway, Garage - Attached
Garage Spaces 3.0
Pool Auto Chlorinator, Autoclean, Equipment Included, Heated, Inground, Salt Chlorination, Spa
Community Features Sold As-Is, Gated Community
Utilities Available Cable, Gas Natural, Public Sewer
Amenities Available Bike - Jog, Clubhouse, Fitness Center, Fitness Trail, Playground, Pool, Sidewalks, Spa-Hot Tub, Tennis
Waterfront Description Lake
View Lake
Roof Type S-Tile
Present Use Sold As-Is
Exposure East
Private Pool Yes
Security Gate - Manned
Building
Lot Description < 1/4 Acre, Sidewalks
Story 2.00
Foundation CBS
Construction Status Resale
Schools
Elementary Schools Park Trails Elementary School
Middle Schools Westglades Middle School
High Schools Marjory Stoneman Douglas High School
Others
Pets Allowed Yes
HOA Fee Include Lawn Care,Pool Service,Recrtnal Facility,Security
Senior Community No Hopa
Restrictions Commercial Vehicles Prohibited
Security Features Gate - Manned
Acceptable Financing Cash, Conventional
Horse Property No
Membership Fee Required No
Listing Terms Cash, Conventional
Financing Cash,Conventional
Read Less
Want to know what your home might be worth? Contact us for a FREE valuation!

Our team is ready to help you sell your home for the highest possible price ASAP

