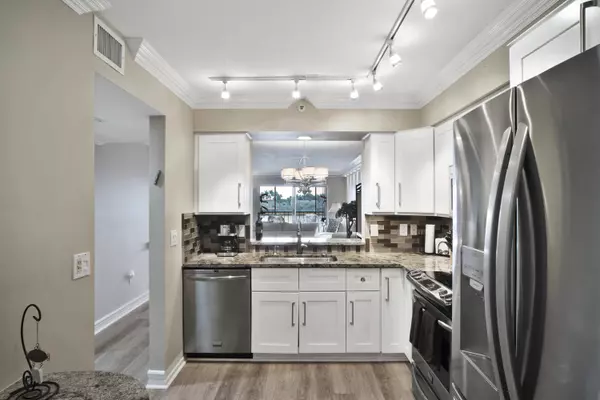Bought with Galleria International Realty
$245,000
$250,000
2.0%For more information regarding the value of a property, please contact us for a free consultation.
6112 Huntwick TER 403 Delray Beach, FL 33484
2 Beds
2 Baths
1,392 SqFt
Key Details
Sold Price $245,000
Property Type Condo
Sub Type Condo/Coop
Listing Status Sold
Purchase Type For Sale
Square Footage 1,392 sqft
Price per Sqft $176
Subdivision Huntington Pointe
MLS Listing ID RX-10718033
Sold Date 07/28/21
Style 4+ Floors
Bedrooms 2
Full Baths 2
Construction Status Resale
HOA Fees $575/mo
HOA Y/N Yes
Year Built 1994
Annual Tax Amount $2,006
Tax Year 2020
Property Description
Wow This is the unit you have been waiting for! 2/2 with den penthouse redone unit overlooking the lake for a tranquil view, Updated with Mohawk vinyl flooring, crown molding, custom recessed lighting, 2020 water heater/washer 2020/ AC 2015/ No Popcorn ceiling and freshly painted. open light bright floorplan with a den/3rd bedroom making this a spacious unit. Eat in kitchen with white (soft close) cabinetry, granite counters and stainless steel appliances, Very Spacious Master Suite double vanity sink, and step in shower. Florida room overlooking the lake makes for a great morning coffee spot. Huntington Pointe is a very active 55+ community with Resort style clubhouse indoor pool, fitness center, Tennis and a cafe make your appt today this one will not last
Location
State FL
County Palm Beach
Community Huntington Pointe
Area 4630
Zoning RH
Rooms
Other Rooms Den/Office, Florida, Great
Master Bath Dual Sinks, Separate Shower
Interior
Interior Features Foyer, Split Bedroom, Walk-in Closet
Heating Central, Electric
Cooling Ceiling Fan, Central, Electric
Flooring Vinyl Floor
Furnishings Unfurnished
Exterior
Exterior Feature Covered Patio, Screened Patio
Parking Features Assigned, Carport - Detached, Guest
Community Features Sold As-Is, Gated Community
Utilities Available Electric, Public Sewer, Public Water
Amenities Available Bike - Jog, Billiards, Business Center, Cafe/Restaurant, Clubhouse, Elevator, Game Room, Library, Lobby, Manager on Site, Pool, Sauna, Shuffleboard, Sidewalks, Tennis, Whirlpool
Waterfront Description Lake
View Lake
Roof Type S-Tile
Present Use Sold As-Is
Exposure North
Private Pool No
Security Gate - Manned
Building
Story 4.00
Unit Features Penthouse
Foundation CBS
Unit Floor 4
Construction Status Resale
Others
Pets Allowed No
HOA Fee Include Cable,Common Areas,Common R.E. Tax,Elevator,Insurance-Bldg,Lawn Care,Maintenance-Exterior,Parking,Pest Control,Recrtnal Facility,Reserve Funds,Roof Maintenance,Security,Water
Senior Community Verified
Restrictions Buyer Approval,Interview Required,No Lease First 2 Years,Tenant Approval
Security Features Gate - Manned
Acceptable Financing Cash, Conventional
Horse Property No
Membership Fee Required No
Listing Terms Cash, Conventional
Financing Cash,Conventional
Read Less
Want to know what your home might be worth? Contact us for a FREE valuation!

Our team is ready to help you sell your home for the highest possible price ASAP





