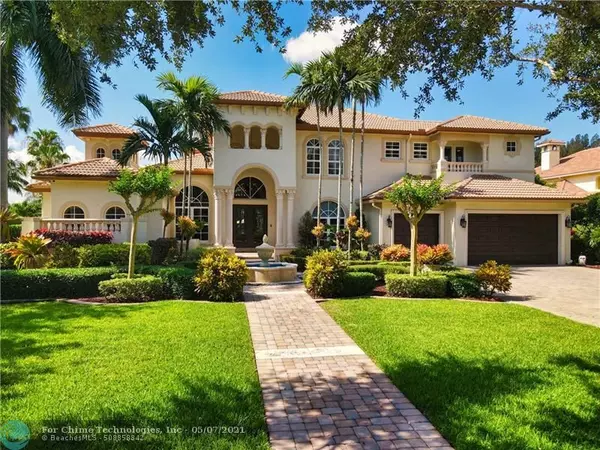$1,950,000
$1,950,000
For more information regarding the value of a property, please contact us for a free consultation.
12764 Stonebrook Dr Davie, FL 33330
5 Beds
6 Baths
5,071 SqFt
Key Details
Sold Price $1,950,000
Property Type Single Family Home
Sub Type Single
Listing Status Sold
Purchase Type For Sale
Square Footage 5,071 sqft
Price per Sqft $384
Subdivision Kapok Grove Estates
MLS Listing ID F10283462
Sold Date 07/20/21
Style Pool Only
Bedrooms 5
Full Baths 6
Construction Status Resale
HOA Fees $625/qua
HOA Y/N Yes
Year Built 2003
Annual Tax Amount $21,981
Tax Year 2020
Lot Size 1.013 Acres
Property Description
This resort like masterpiece has paradise written all over it! Over 1 acre of land, this 5 bed, 6 bath IMMACULATELY kept pool home has everything you need! Open, elegant floor plan, high soaring ceilings, en-suite bedrooms, home theater, fireplace, office, wet bar, and huge master suite are just a few of the amazing appointments this residence offers. The first floor has two bedrooms and 3 baths. Master bedroom is the entire East wing of the home, complete with a huge bathroom, walk in custom closets, built-ins, dressing area, natural lighting, and doors leading out to the pool and patio areas. Second Floor has 3 nice en-suite bedrooms. 15 x 40 pool with surrounding fabulous outdoor space for entertaining in intimate or grand settings.
Information believed accurate not warranted.
Location
State FL
County Broward County
Community Stonebrook
Area Davie (3780-3790;3880)
Zoning E
Rooms
Bedroom Description At Least 1 Bedroom Ground Level,Master Bedroom Ground Level,Sitting Area - Master Bedroom
Other Rooms Den/Library/Office, Media Room, Utility Room/Laundry
Dining Room Breakfast Area, Eat-In Kitchen, Formal Dining
Interior
Interior Features First Floor Entry, Built-Ins, Kitchen Island, Fireplace, Foyer Entry, Pantry, Wet Bar
Heating Central Heat, Electric Heat
Cooling Central Cooling, Electric Cooling
Flooring Laminate, Marble Floors
Equipment Automatic Garage Door Opener, Dishwasher, Disposal, Dryer, Microwave, Refrigerator, Security System Leased, Smoke Detector, Wall Oven, Washer
Exterior
Exterior Feature Deck, Exterior Lighting, Fence, Patio
Parking Features Attached
Garage Spaces 3.0
Pool Below Ground Pool
Community Features Gated Community
Water Access N
View Garden View
Roof Type Barrel Roof
Private Pool No
Building
Lot Description 1 To Less Than 2 Acre Lot, Oversized Lot
Foundation Cbs Construction
Sewer Municipal Sewer
Water Municipal Water
Construction Status Resale
Schools
Elementary Schools Country Isles
Middle Schools Indian Ridge
High Schools Western
Others
Pets Allowed No
HOA Fee Include 1875
Senior Community No HOPA
Restrictions Other Restrictions
Acceptable Financing Cash, Conventional
Membership Fee Required No
Listing Terms Cash, Conventional
Special Listing Condition As Is
Read Less
Want to know what your home might be worth? Contact us for a FREE valuation!

Our team is ready to help you sell your home for the highest possible price ASAP

Bought with One Sotheby's Int'l Realty




