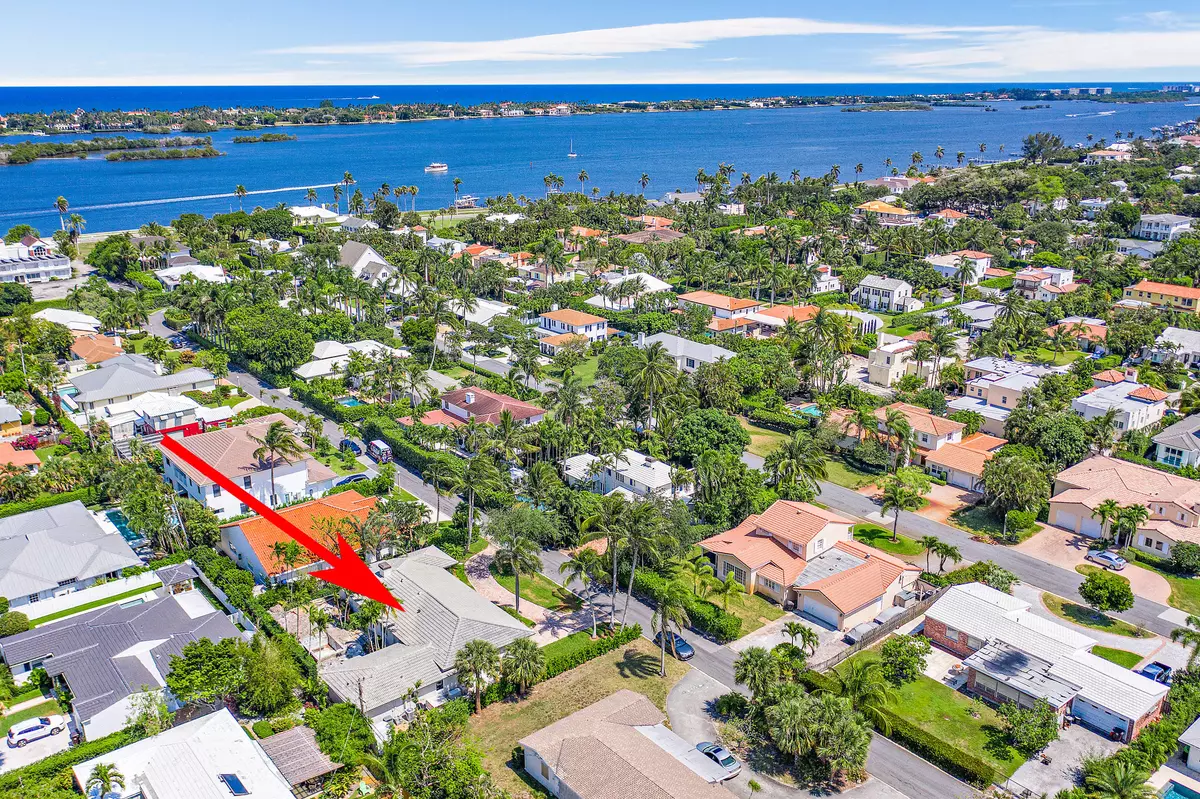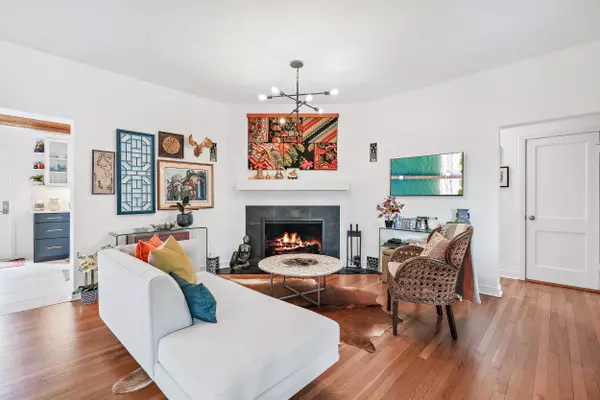Bought with Douglas Elliman (Palm Beach)
$1,480,000
$1,599,000
7.4%For more information regarding the value of a property, please contact us for a free consultation.
247 Rilyn DR West Palm Beach, FL 33405
4 Beds
3.1 Baths
2,709 SqFt
Key Details
Sold Price $1,480,000
Property Type Single Family Home
Sub Type Single Family Detached
Listing Status Sold
Purchase Type For Sale
Square Footage 2,709 sqft
Price per Sqft $546
Subdivision Burnup And Sims Estates
MLS Listing ID RX-10715796
Sold Date 07/19/21
Style < 4 Floors,Traditional
Bedrooms 4
Full Baths 3
Half Baths 1
Construction Status Resale
HOA Y/N No
Year Built 1950
Annual Tax Amount $13,390
Tax Year 2020
Lot Size 10,000 Sqft
Property Description
This gorgeous, turn-key 'SoSo' neighborhood home has been meticulously renovated & lovingly maintained offering modern conveniences & designer finishes. Impact windows/doors, 10,000 sq. ft. lot, 2014 tile roof, whole-house generator, water softener system. Stunning kitchen; shaker cabinets, gold hardware, Subzero fridge, Thermador gas range, reverse osmosis water, wood-beam ceiling, quartz countertops, wet-bar w/ wine fridge & under-counter microwave, breakfast nook, & entrance to backyard. Heated spa pool to be completed in June, fenced backyard, Chicago brick driveway & new landscaping. This east of Olive Ave quiet street has a deeded path to the Intracoastal Waterway; take a stroll down Flagler Drive. Minutes to beaches, Worth Ave., downtown, Rosemary Square, PBI airport, & much more.
Location
State FL
County Palm Beach
Area 5440
Zoning SF7(ci
Rooms
Other Rooms Family, Florida, Laundry-Inside
Master Bath Dual Sinks, Mstr Bdrm - Ground, Separate Shower
Interior
Interior Features Built-in Shelves, Entry Lvl Lvng Area, Fireplace(s), French Door, Split Bedroom, Stack Bedrooms, Walk-in Closet, Wet Bar
Heating Central, Zoned
Cooling Central, Zoned
Flooring Tile, Wood Floor
Furnishings Unfurnished
Exterior
Exterior Feature Auto Sprinkler, Fence, Open Patio, Open Porch
Parking Features 2+ Spaces, Drive - Circular, Garage - Attached
Garage Spaces 1.0
Pool Heated
Community Features Sold As-Is
Utilities Available Cable, Gas Natural, Public Sewer, Public Water
Amenities Available None
Waterfront Description None
Roof Type Concrete Tile
Present Use Sold As-Is
Exposure South
Private Pool Yes
Building
Lot Description < 1/4 Acre, East of US-1, Paved Road
Story 1.00
Foundation CBS
Construction Status Resale
Schools
Elementary Schools South Olive Elementary School
Middle Schools Conniston Middle School
High Schools Forest Hill Community High School
Others
Pets Allowed Yes
Senior Community No Hopa
Restrictions None
Acceptable Financing Cash, Conventional
Horse Property No
Membership Fee Required No
Listing Terms Cash, Conventional
Financing Cash,Conventional
Read Less
Want to know what your home might be worth? Contact us for a FREE valuation!

Our team is ready to help you sell your home for the highest possible price ASAP





