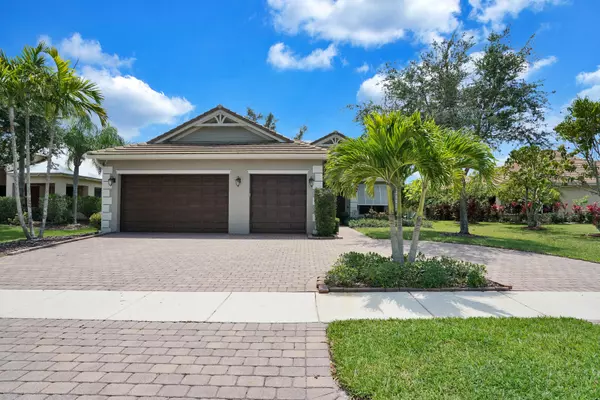Bought with Rising Realty of S Florida
$585,000
$575,000
1.7%For more information regarding the value of a property, please contact us for a free consultation.
9004 New Hope CT Royal Palm Beach, FL 33411
4 Beds
2 Baths
2,616 SqFt
Key Details
Sold Price $585,000
Property Type Single Family Home
Sub Type Single Family Detached
Listing Status Sold
Purchase Type For Sale
Square Footage 2,616 sqft
Price per Sqft $223
Subdivision Diamond C Ranch Pod B
MLS Listing ID RX-10710715
Sold Date 06/25/21
Style Key West,Traditional
Bedrooms 4
Full Baths 2
Construction Status Resale
HOA Fees $300/mo
HOA Y/N Yes
Leases Per Year 1
Year Built 2005
Annual Tax Amount $5,923
Tax Year 2020
Lot Size 8,790 Sqft
Property Description
This meticulously maintained home is completely remodeled and will not last! This spectacular open concept layout features 4 bedrooms + Den, Family Room, Living Room, office in Master Bedroom, and a 3-car garage with circular driveway. Home has over $100K in recent upgrades! Owner installed a brand new roof / gutters in 2019, new fence, lush landscaping, and a +700 sqft paver patio. The entire home has been freshly painted. Interior of the home has new luxury flooring, remodeled kitchen, stainless-steel appliances, crown molding, and updated LED recessed lighting. Home is located on an oversized 70 ft wide lot and zoned for ''A'' rated Wellington schools (without the Wellington taxes!) Low HOA includes resort-style clubhouse, pool, gym, tennis, playgrounds, and lawn care. Owner/agen
Location
State FL
County Palm Beach
Community Palm Beach Plantation
Area 5570
Zoning PUD
Rooms
Other Rooms Attic, Den/Office, Family, Great, Laundry-Util/Closet, Media, Storage
Master Bath Dual Sinks, Mstr Bdrm - Ground, Mstr Bdrm - Sitting, Separate Shower, Spa Tub & Shower
Interior
Interior Features Entry Lvl Lvng Area, Foyer, Kitchen Island, Laundry Tub, Pantry, Split Bedroom, Volume Ceiling, Walk-in Closet
Heating Central, Electric
Cooling Ceiling Fan, Central, Zoned
Flooring Carpet, Laminate, Tile, Wood Floor
Furnishings Furniture Negotiable,Turnkey
Exterior
Exterior Feature Auto Sprinkler, Covered Patio, Fence, Open Patio, Open Porch, Room for Pool, Zoned Sprinkler
Parking Features 2+ Spaces, Drive - Circular, Driveway, Garage - Attached
Garage Spaces 3.0
Community Features Sold As-Is, Gated Community
Utilities Available Cable, Electric, Public Sewer, Public Water
Amenities Available Basketball, Clubhouse, Community Room, Fitness Center, Fitness Trail, Manager on Site, Park, Picnic Area, Playground, Pool, Sidewalks, Spa-Hot Tub, Street Lights, Tennis
Waterfront Description None
View Preserve
Roof Type Flat Tile
Present Use Sold As-Is
Handicap Access Door Levers
Exposure North
Private Pool No
Security Burglar Alarm,Entry Card,Gate - Unmanned,Private Guard,Security Patrol
Building
Lot Description < 1/4 Acre, Paved Road, Sidewalks
Story 1.00
Foundation Block, CBS, Concrete
Construction Status Resale
Schools
Elementary Schools Everglades Elementary
Middle Schools Emerald Cove Middle School
High Schools Palm Beach Central High School
Others
Pets Allowed Yes
HOA Fee Include Common Areas,Lawn Care,Management Fees,Manager,Reserve Funds,Security
Senior Community No Hopa
Restrictions Buyer Approval
Security Features Burglar Alarm,Entry Card,Gate - Unmanned,Private Guard,Security Patrol
Acceptable Financing Cash, Conventional, VA
Horse Property No
Membership Fee Required No
Listing Terms Cash, Conventional, VA
Financing Cash,Conventional,VA
Read Less
Want to know what your home might be worth? Contact us for a FREE valuation!

Our team is ready to help you sell your home for the highest possible price ASAP





